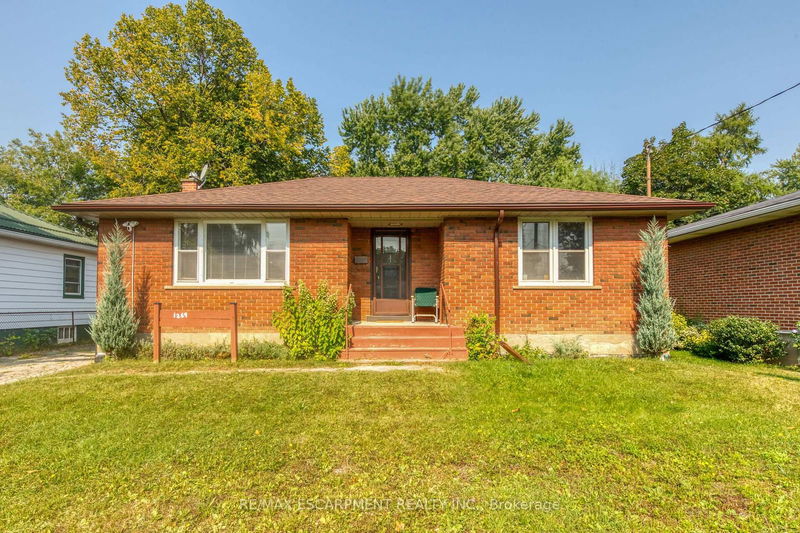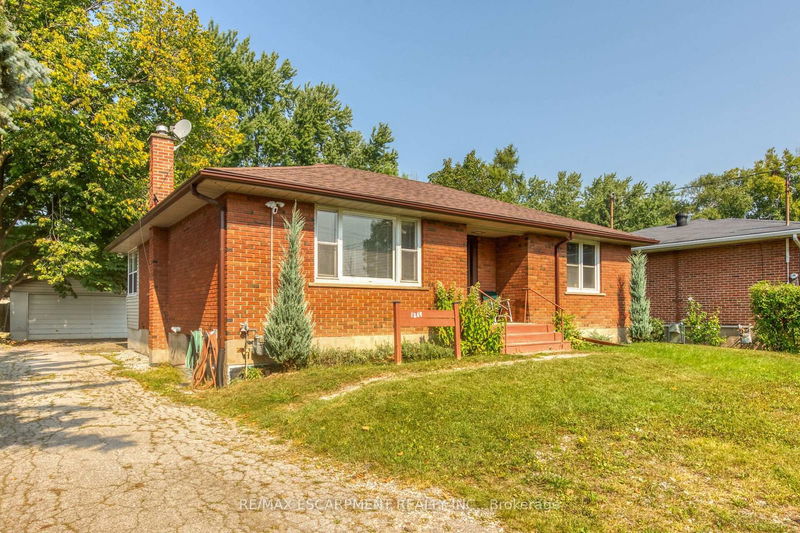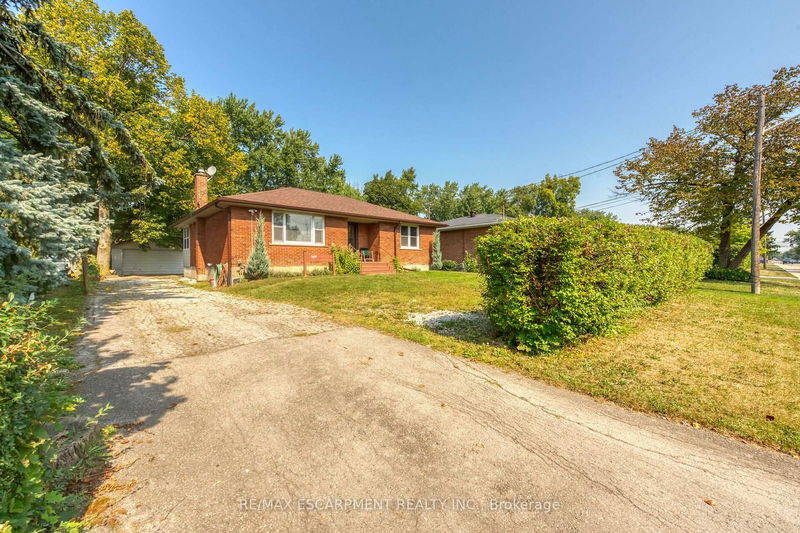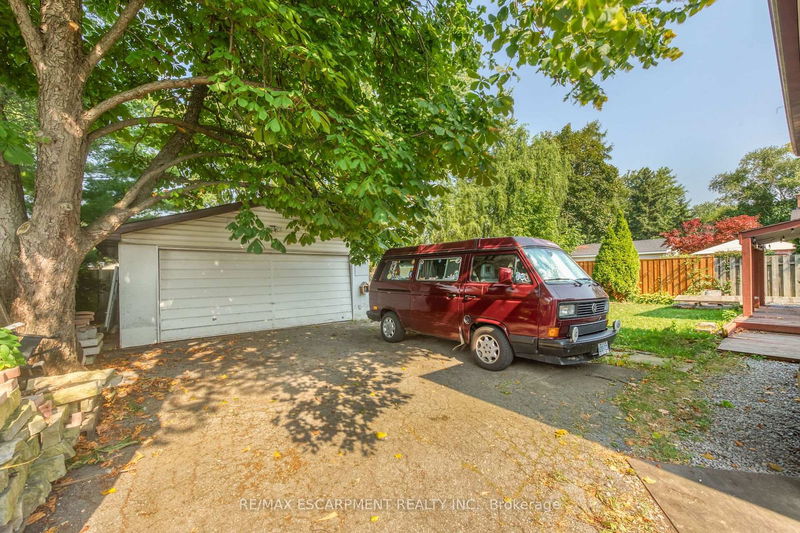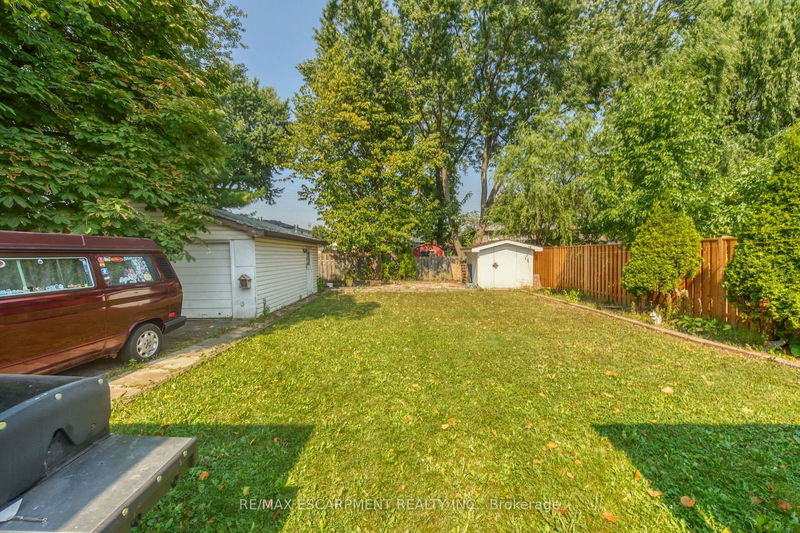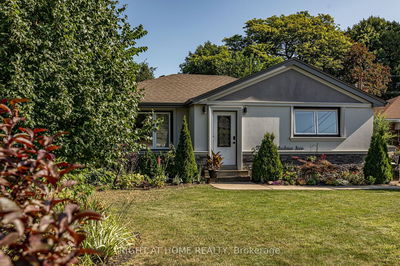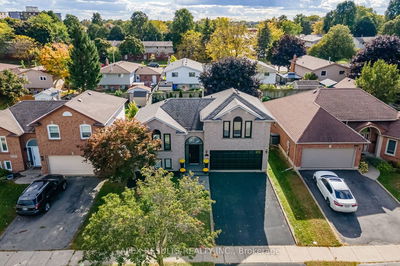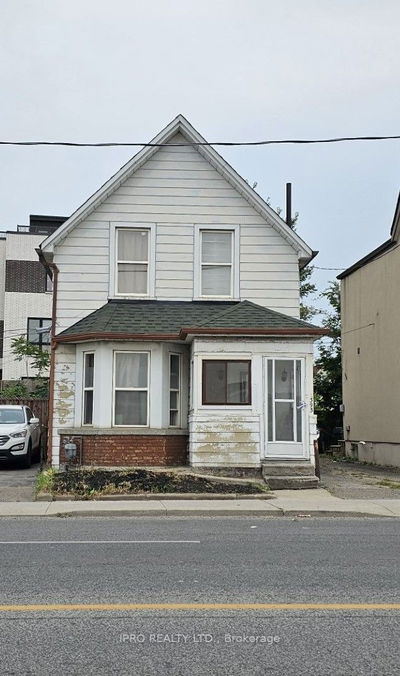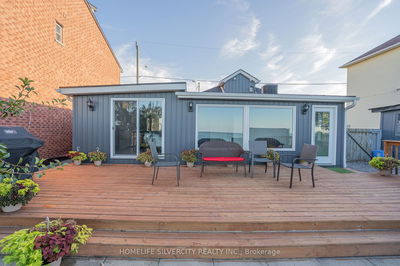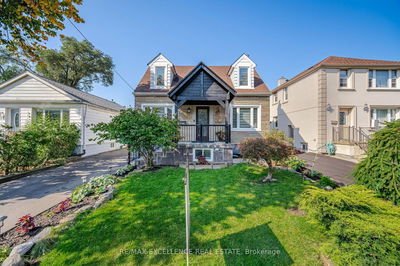1269 Leighland
Brant | Burlington
$899,900.00
Listed 25 days ago
- 2 bed
- 2 bath
- 1100-1500 sqft
- 6.0 parking
- Detached
Instant Estimate
$922,017
+$22,117 compared to list price
Upper range
$1,019,894
Mid range
$922,017
Lower range
$824,141
Property history
- Now
- Listed on Sep 15, 2024
Listed for $899,900.00
25 days on market
Location & area
Schools nearby
Home Details
- Description
- Welcome to this charming bungalow nestled on a generous lot in Burlington. This Home offers the perfect blend of comfortable living and versatile space, ideal for families or those seeking a multi-generational opportunity. Enjoy two bedrooms, a remodeled bathroom on the main level, and a spacious living/dining area. The fully finished basement boasts two additional bedrooms, a kitchen, and a 4 piece bathroom, with a separate walk-up entrance perfect for rental income or an in-law suite. Updates include a professionally wrapped and waterproofed basement, a stunningly remodeled main-level bathroom, and gleaming hardwood floors on the main level. You will also enjoy a detached 2-car heated garage/workshop for added convenience. Live close to highway access, the Go-train station, and large parks in this lovely neighborhood known for its friendly community. This is an opportunity you won't want to miss!
- Additional media
- https://www.nnyvisuallistings.connNtnb/350754
- Property taxes
- $4,039.87 per year / $336.66 per month
- Basement
- Fin W/O
- Basement
- Full
- Year build
- 51-99
- Type
- Detached
- Bedrooms
- 2 + 2
- Bathrooms
- 2
- Parking spots
- 6.0 Total | 2.0 Garage
- Floor
- -
- Balcony
- -
- Pool
- None
- External material
- Brick
- Roof type
- -
- Lot frontage
- -
- Lot depth
- -
- Heating
- Forced Air
- Fire place(s)
- N
- Main
- Kitchen
- 11’10” x 13’0”
- Dining
- 13’6” x 9’1”
- Family
- 15’10” x 11’8”
- Bathroom
- 6’2” x 10’1”
- Prim Bdrm
- 13’5” x 11’10”
- Br
- 13’4” x 8’8”
- Sunroom
- 13’1” x 6’6”
- Bsmt
- Kitchen
- 13’3” x 5’11”
- Br
- 12’8” x 11’2”
- Br
- 6’11” x 10’11”
- Bathroom
- 7’1” x 8’6”
- Laundry
- 11’2” x 9’10”
Listing Brokerage
- MLS® Listing
- W9351447
- Brokerage
- RE/MAX ESCARPMENT REALTY INC.
Similar homes for sale
These homes have similar price range, details and proximity to 1269 Leighland
