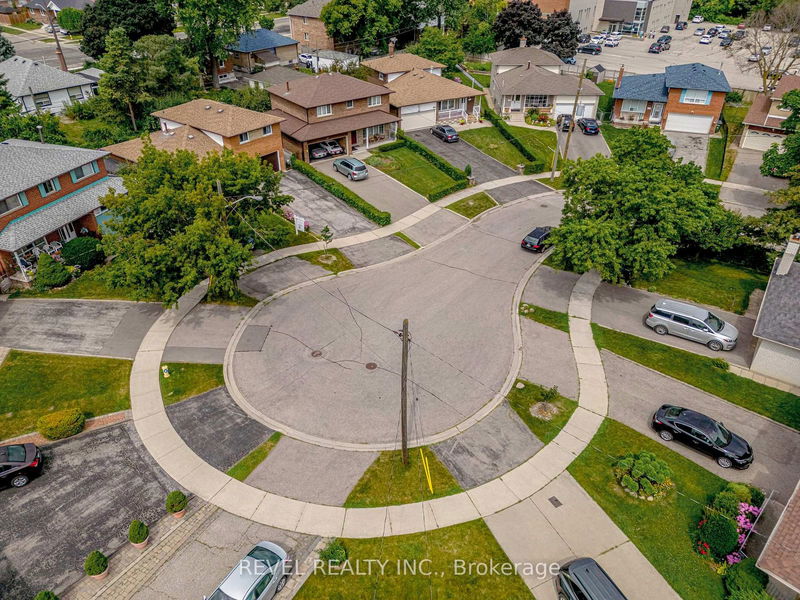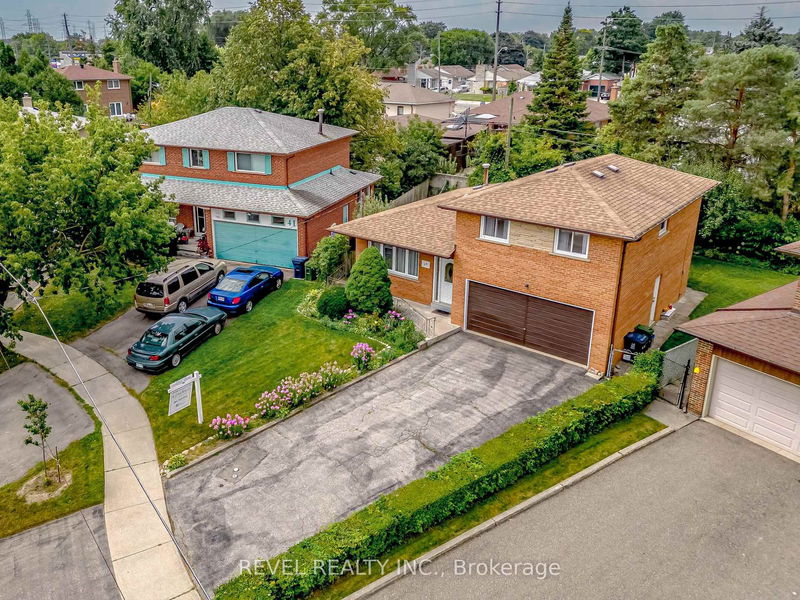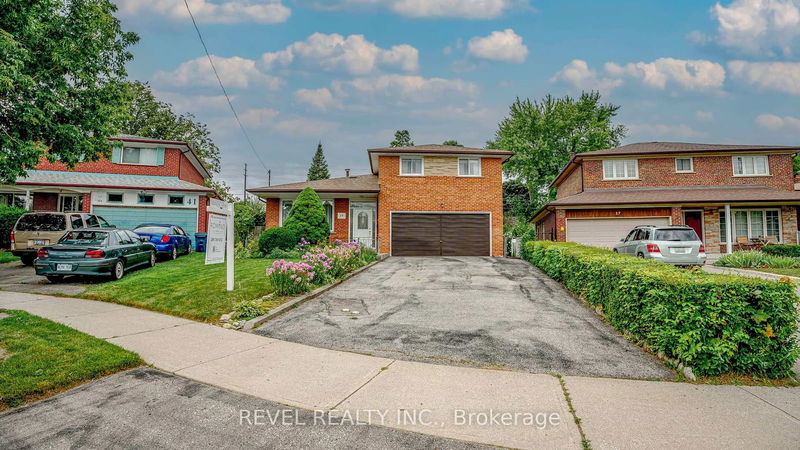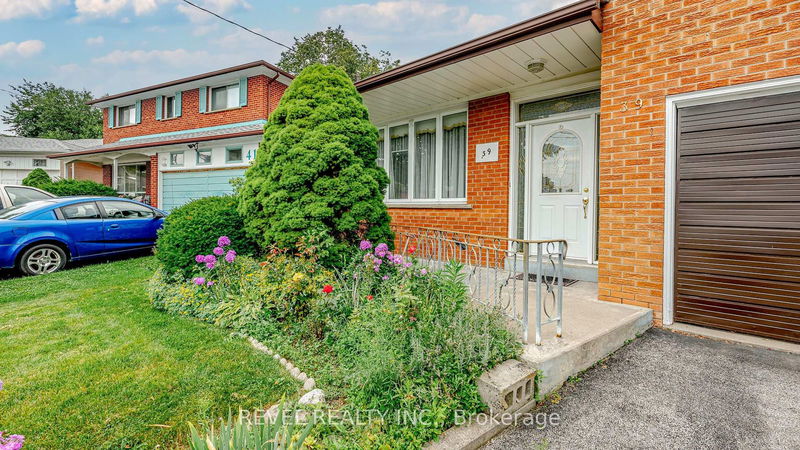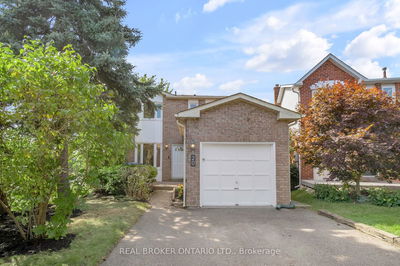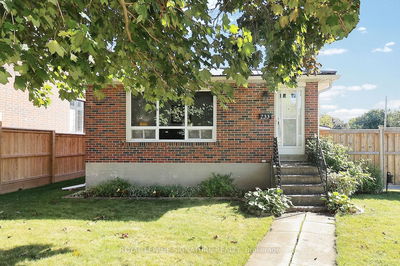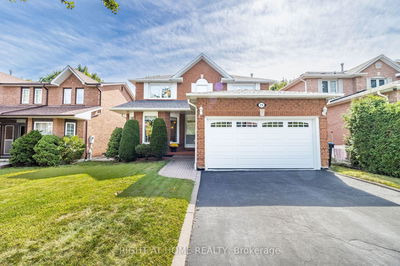39 Hackmore
Elms-Old Rexdale | Toronto
$1,069,000.00
Listed 23 days ago
- 3 bed
- 2 bath
- 1500-2000 sqft
- 6.0 parking
- Detached
Instant Estimate
$1,102,538
+$33,538 compared to list price
Upper range
$1,198,246
Mid range
$1,102,538
Lower range
$1,006,830
Property history
- Sep 16, 2024
- 23 days ago
Price Change
Listed for $1,069,000.00 • 21 days on market
- Aug 30, 2024
- 1 month ago
Terminated
Listed for $1,139,900.00 • 17 days on market
- Aug 22, 2024
- 2 months ago
Terminated
Listed for $999,999.00 • 8 days on market
Location & area
Schools nearby
Home Details
- Description
- This is a top-shelf detached home that hits all the right goals! This two-story, three-bedroom, two-bath home is located on a safe, family-friendly street and boasts the ultimate in curb appeal and convenience. Here are 3 reasons why you'll love it! Location: Minutes from the 400, 401, Humber Valley golf, golf life, elms community pool, Humber River recreational trail and the forks of the Humber. Parking: will be a breeze. This home has plenty of space for all your vehicles, plus the added bonus of a massive 2-car garage for extra storage or parking! Safety: Nestled in a quiet cul-de-sac, offering peace and privacy, giving you peace of mind when playing outside with your kids. Bonus Hidden Gem: Original hardwood floors located underneath the carpets throughout the home just waiting to be uncovered!!
- Additional media
- https://rteam.ca/for-sale-39-hackmore-avenue.html
- Property taxes
- $3,969.85 per year / $330.82 per month
- Basement
- Part Fin
- Year build
- -
- Type
- Detached
- Bedrooms
- 3
- Bathrooms
- 2
- Parking spots
- 6.0 Total | 2.0 Garage
- Floor
- -
- Balcony
- -
- Pool
- None
- External material
- Brick
- Roof type
- -
- Lot frontage
- -
- Lot depth
- -
- Heating
- Forced Air
- Fire place(s)
- N
- Main
- Dining
- 8’0” x 9’1”
- Living
- 11’12” x 12’0”
- Breakfast
- 9’1” x 8’1”
- Kitchen
- 8’0” x 8’1”
- Lower
- Family
- 12’0” x 10’0”
- Upper
- 3rd Br
- 11’12” x 10’1”
- 2nd Br
- 10’1” x 10’12”
- Prim Bdrm
- 15’1” x 10’12”
Listing Brokerage
- MLS® Listing
- W9351474
- Brokerage
- REVEL REALTY INC.
Similar homes for sale
These homes have similar price range, details and proximity to 39 Hackmore

