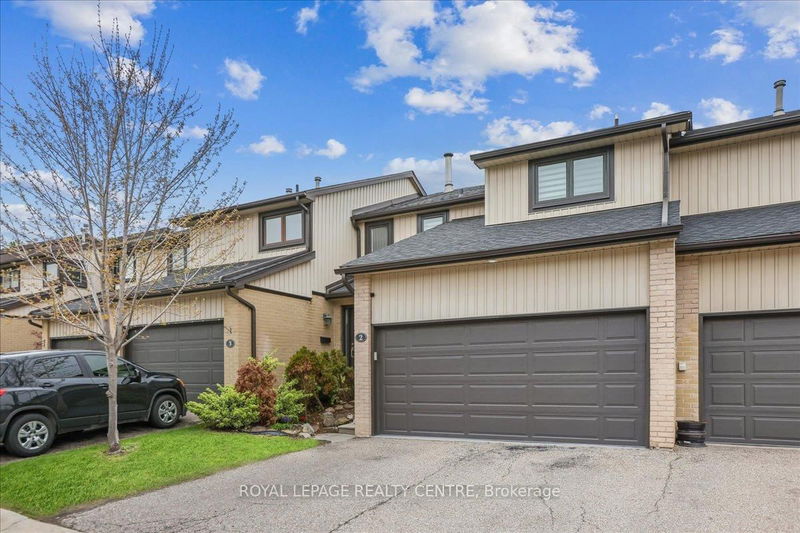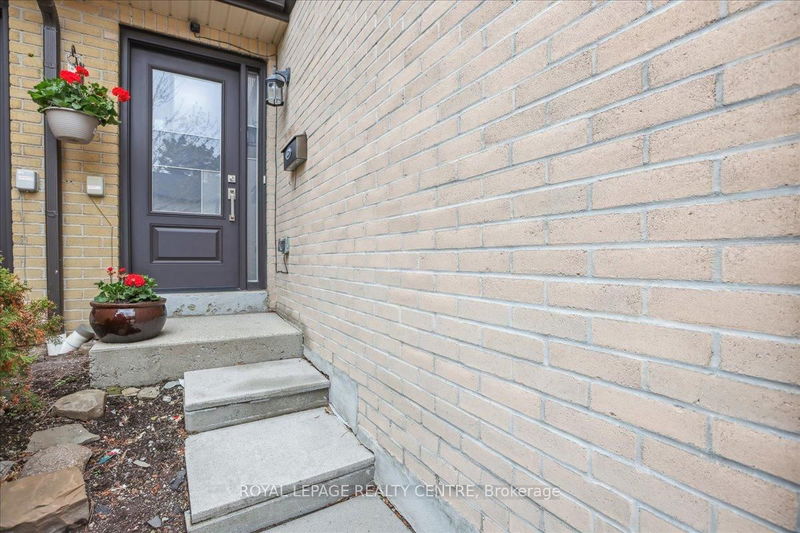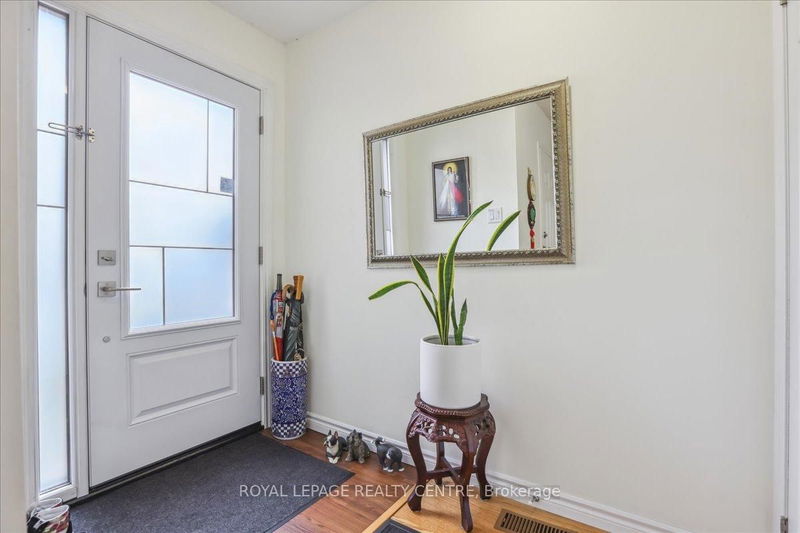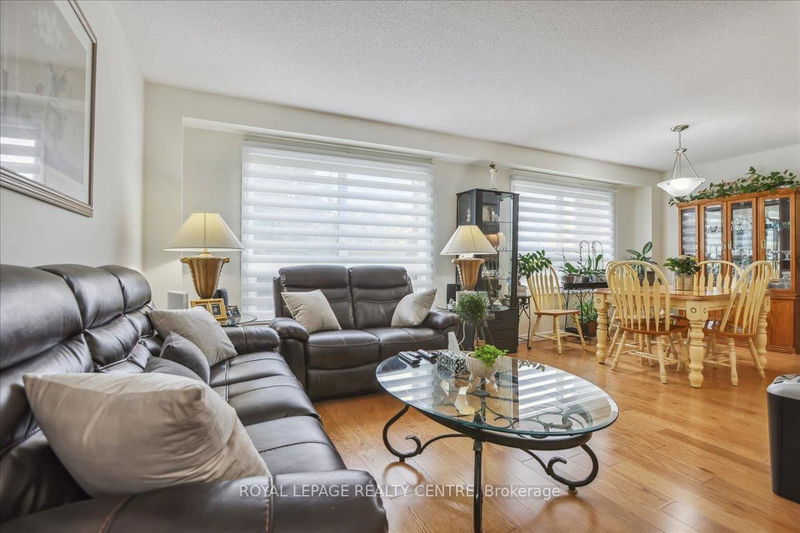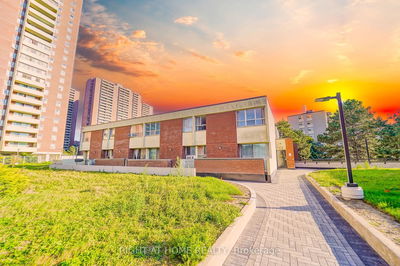2 - 3510 South Millway
Erin Mills | Mississauga
$849,000.00
Listed 23 days ago
- 3 bed
- 4 bath
- 1400-1599 sqft
- 4.0 parking
- Condo Townhouse
Instant Estimate
$856,868
+$7,868 compared to list price
Upper range
$937,914
Mid range
$856,868
Lower range
$775,821
Property history
- Now
- Listed on Sep 16, 2024
Listed for $849,000.00
23 days on market
- Aug 21, 2024
- 2 months ago
Terminated
Listed for $869,000.00 • 26 days on market
- Jun 12, 2024
- 4 months ago
Terminated
Listed for $879,900.00 • 2 months on market
- May 14, 2024
- 5 months ago
Terminated
Listed for $869,000.00 • 29 days on market
- May 1, 2024
- 5 months ago
Terminated
Listed for $899,900.00 • 13 days on market
Location & area
Schools nearby
Home Details
- Description
- Completely Renovated Townhouse With An Open Concept Layout! Nestled Within A Charming Complex Boasting Rarely Available Two Car Garage With Newer Garage Door And A New Front Door. This Fully Renovated Home Showcases Hardwood Floors Throughout Seamlessly Connecting Its Combined Living And Dining Areas. The Kitchen Has Been Finished With Granite Countertops, Subway-Style Backsplash, Stainless Steel Appliances And An Extra Pantry For Added Convenience. Ascend The Airy Open Staircase To The Second Floor Where Three Spacious Bedrooms Await. The Primary Bedroom Boasts A Convenient 2-Piece Washroom And A Walk-In Closet. A Beautiful Main Bath Serves The Remaining Bedrooms Completing The Upstairs. The House Is Completed By A Finished Basement Rec Room, Featuring Laminate Floors And A Walk-Out To A Private Backyard. Additionally, The Basement Includes A Convenient 2-Piece Washroom. Enjoy The Convenience Of Its Prime Location With Swift Access To Highways, Square One Mall For Shopping, The University, Scenic Walking Paths, And So Much More.
- Additional media
- -
- Property taxes
- $3,526.16 per year / $293.85 per month
- Condo fees
- $494.19
- Basement
- Finished
- Year build
- -
- Type
- Condo Townhouse
- Bedrooms
- 3
- Bathrooms
- 4
- Pet rules
- Restrict
- Parking spots
- 4.0 Total | 2.0 Garage
- Parking types
- Owned
- Floor
- -
- Balcony
- None
- Pool
- -
- External material
- Alum Siding
- Roof type
- -
- Lot frontage
- -
- Lot depth
- -
- Heating
- Forced Air
- Fire place(s)
- Y
- Locker
- None
- Building amenities
- -
- Main
- Living
- 9’9” x 21’10”
- Dining
- 8’2” x 10’4”
- Kitchen
- 7’6” x 11’2”
- 2nd
- Prim Bdrm
- 10’6” x 16’12”
- 2nd Br
- 8’10” x 13’6”
- 3rd Br
- 8’0” x 11’11”
- Bsmt
- Rec
- 11’3” x 19’6”
- Utility
- 9’8” x 11’6”
- Cold/Cant
- 2’0” x 2’10”
Listing Brokerage
- MLS® Listing
- W9351548
- Brokerage
- ROYAL LEPAGE REALTY CENTRE
Similar homes for sale
These homes have similar price range, details and proximity to 3510 South Millway
