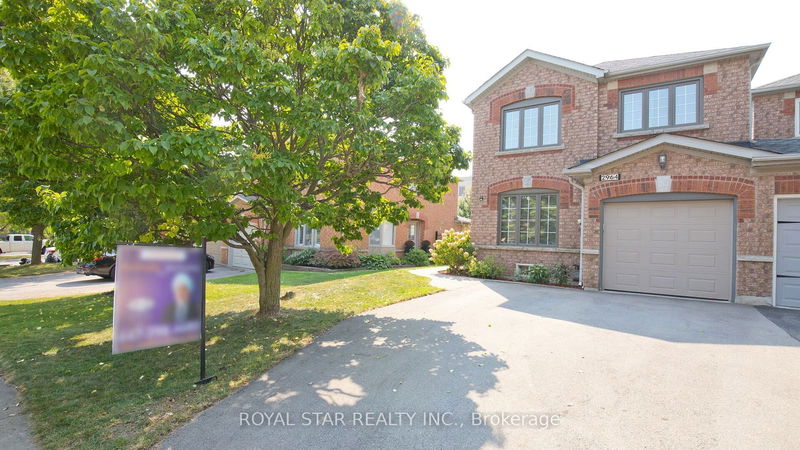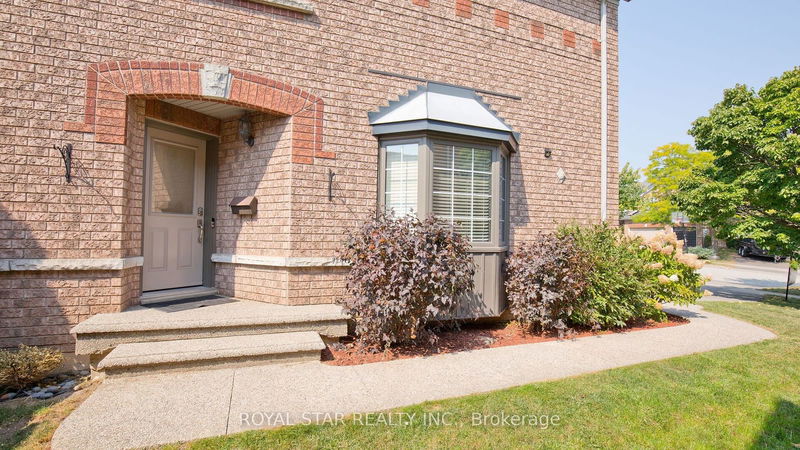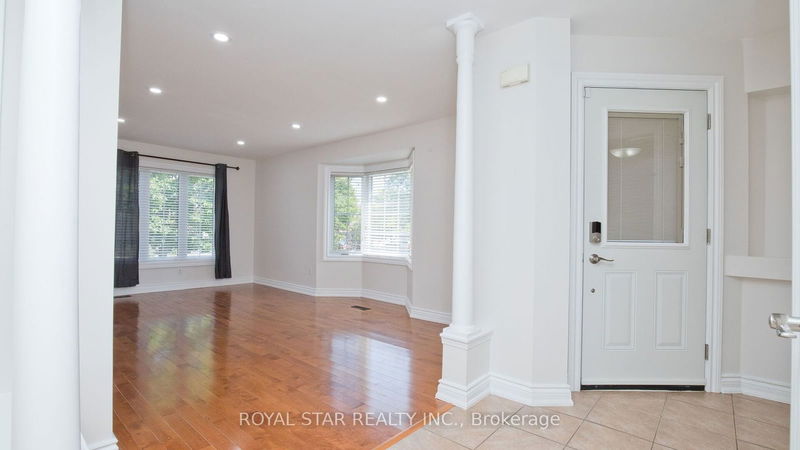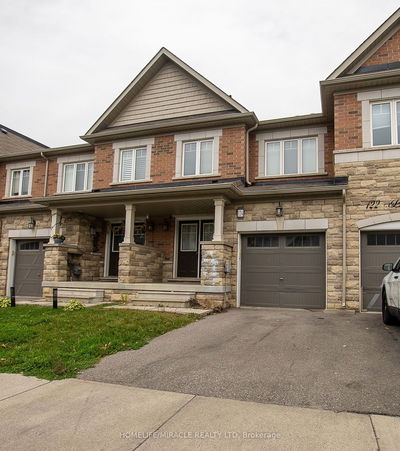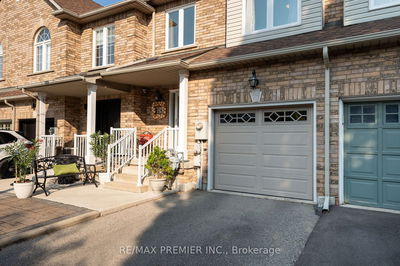2964 Jackson
Rose | Burlington
$1,179,000.00
Listed 21 days ago
- 3 bed
- 4 bath
- 1500-2000 sqft
- 3.0 parking
- Att/Row/Twnhouse
Instant Estimate
$1,210,202
+$31,202 compared to list price
Upper range
$1,318,271
Mid range
$1,210,202
Lower range
$1,102,133
Property history
- Sep 16, 2024
- 21 days ago
Price Change
Listed for $1,179,000.00 • 19 days on market
- Jul 6, 2023
- 1 year ago
Leased
Listed for $3,950.00 • about 1 month on market
- Sep 4, 2022
- 2 years ago
Terminated
Listed for $3,400.00 • about 1 month on market
Location & area
Schools nearby
Home Details
- Description
- Welcome To Upgraded & Fully Renovated and Freshly Painted Well Maintained Carpet Free 3 +1 Bedroom & 4 Bathroom Link Home End Unit Like A Semi Detached With A New Fully Finished Basement In A Family Friendly N'hood On A Quiet Street. Enjoy Appx. 2500 Sq Ft. Of Living Space. This Beautiful Home Features - Just Installed New Laminate Floor On Entire 2nd Floor, New Oak-wood Stairs With Metal Spindles, New Kitchen Quartz Counter-Top, New Plain Ceiling With Pot-Lights In Living Room, Freshly Painted Deck & Fence. An Ideal Home Big Enough For A Large Family With An Open Concept And Flow From Living Room To Family Room to Private Open Space In The Backyard. The Finished Basement Is Ideal For Entertaining Guests / In-Law Suite / Playroom For Children / Work From Home Office. The Side Entrance Is Open And Inviting With Flowers Planted To The Main Entry
- Additional media
- https://tour.virtualtourclicks.ca/cp/3d2c296f/
- Property taxes
- $4,866.22 per year / $405.52 per month
- Basement
- Finished
- Year build
- -
- Type
- Att/Row/Twnhouse
- Bedrooms
- 3 + 1
- Bathrooms
- 4
- Parking spots
- 3.0 Total | 1.0 Garage
- Floor
- -
- Balcony
- -
- Pool
- None
- External material
- Brick
- Roof type
- -
- Lot frontage
- -
- Lot depth
- -
- Heating
- Forced Air
- Fire place(s)
- Y
- Main
- Living
- 18’6” x 11’6”
- Family
- 12’7” x 8’12”
- Dining
- 9’12” x 9’12”
- Kitchen
- 9’12” x 9’12”
- Bathroom
- 7’10” x 5’5”
- 2nd
- Prim Bdrm
- 13’12” x 11’12”
- 2nd Br
- 10’12” x 10’7”
- 3rd Br
- 15’6” x 9’12”
- Bathroom
- 9’4” x 7’6”
- Bathroom
- 7’9” x 7’3”
- Bsmt
- Rec
- 22’10” x 12’8”
- Br
- 16’9” x 10’6”
Listing Brokerage
- MLS® Listing
- W9351745
- Brokerage
- ROYAL STAR REALTY INC.
Similar homes for sale
These homes have similar price range, details and proximity to 2964 Jackson
