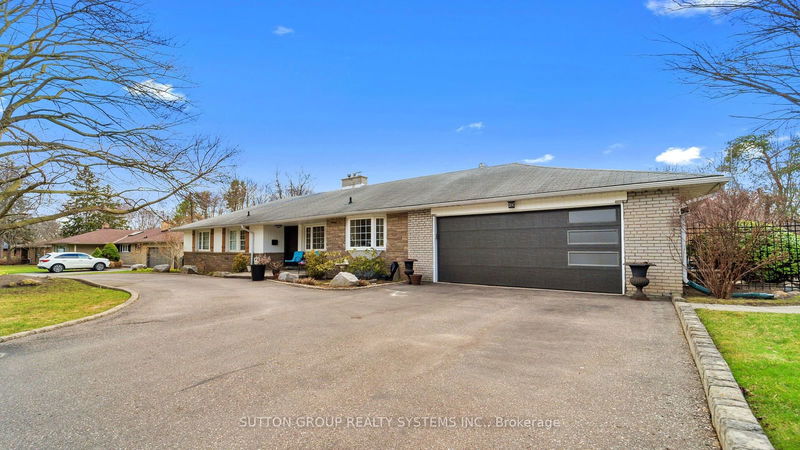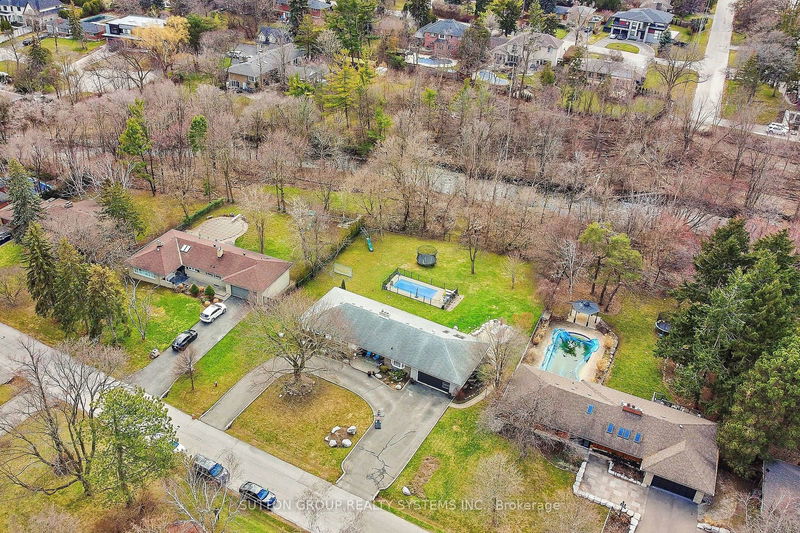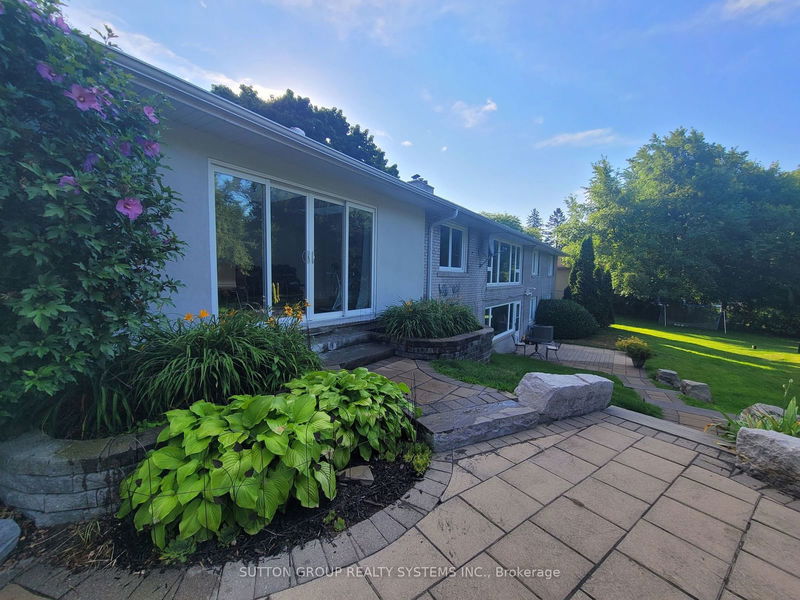1606 Crediton
Mineola | Mississauga
$2,549,900.00
Listed 22 days ago
- 3 bed
- 3 bath
- - sqft
- 10.0 parking
- Detached
Instant Estimate
$2,437,651
-$112,249 compared to list price
Upper range
$2,811,860
Mid range
$2,437,651
Lower range
$2,063,442
Property history
- Now
- Listed on Sep 16, 2024
Listed for $2,549,900.00
22 days on market
- Jun 12, 2024
- 4 months ago
Expired
Listed for $2,599,900.00 • 3 months on market
- Apr 9, 2024
- 6 months ago
Terminated
Listed for $2,599,900.00 • 2 months on market
Location & area
Schools nearby
Home Details
- Description
- Rare opportunity to renovate/rebuild(or update with your personal touch) this premium 125x200ft( over .5 acre) ravine lot East Mineola . Quiet cul-de-sac/20 homes/ Circular driveway & stunning back yard & terrace are just a few of the many features you will appreciate - The possibilities are endless with this picturesque/private ravine lot/ raised bungalow(over 3500sf. living space),upper & lower level walkouts,2 fireplaces/renovated family sized kitchen, living/ dining @ den all overlook pool & ravine, lower level(above grade) spacious family room w/fireplace along with three very spacious bedrooms- enjoy the tranquil south-west exposure allowing your family endless hours of enjoyment in your separately fenced salt water pool @ remote control waterfall! Your massive backyard feels like Muskoka!! Ideal setup for a growing family & nanny suite, recent rebuilds and renovations are ongoing in the area , top schools/Cawthra School of the Arts, Port Credit STEM, Mentor College, Trillium Hospital all within minutes. Commute to the City/Pearson airport is quick(15-20min) Port Credit's great eateries ,festivals ,rowing club, waterfront walking & running trails/parks.... great family community!
- Additional media
- -
- Property taxes
- $15,335.71 per year / $1,277.98 per month
- Basement
- Fin W/O
- Year build
- -
- Type
- Detached
- Bedrooms
- 3 + 3
- Bathrooms
- 3
- Parking spots
- 10.0 Total | 2.0 Garage
- Floor
- -
- Balcony
- -
- Pool
- Inground
- External material
- Brick
- Roof type
- -
- Lot frontage
- -
- Lot depth
- -
- Heating
- Forced Air
- Fire place(s)
- Y
- Ground
- Living
- 32’8” x 14’7”
- Dining
- 32’8” x 14’7”
- Den
- 21’2” x 11’4”
- Kitchen
- 13’7” x 10’7”
- Breakfast
- 0’0” x 0’0”
- Prim Bdrm
- 15’3” x 13’3”
- 2nd Br
- 13’3” x 8’10”
- 3rd Br
- 13’11” x 9’10”
- Lower
- 4th Br
- 24’9” x 14’11”
- 5th Br
- 13’9” x 13’5”
- Family
- 25’9” x 14’7”
- Kitchen
- 14’5” x 5’1”
Listing Brokerage
- MLS® Listing
- W9351063
- Brokerage
- SUTTON GROUP REALTY SYSTEMS INC.
Similar homes for sale
These homes have similar price range, details and proximity to 1606 Crediton









