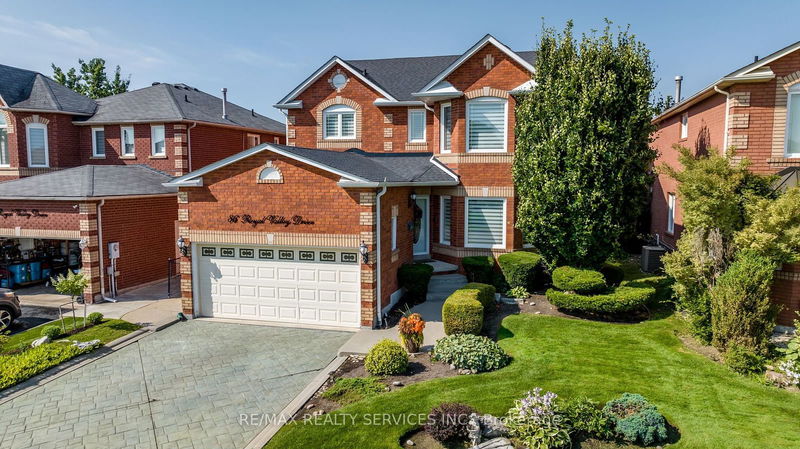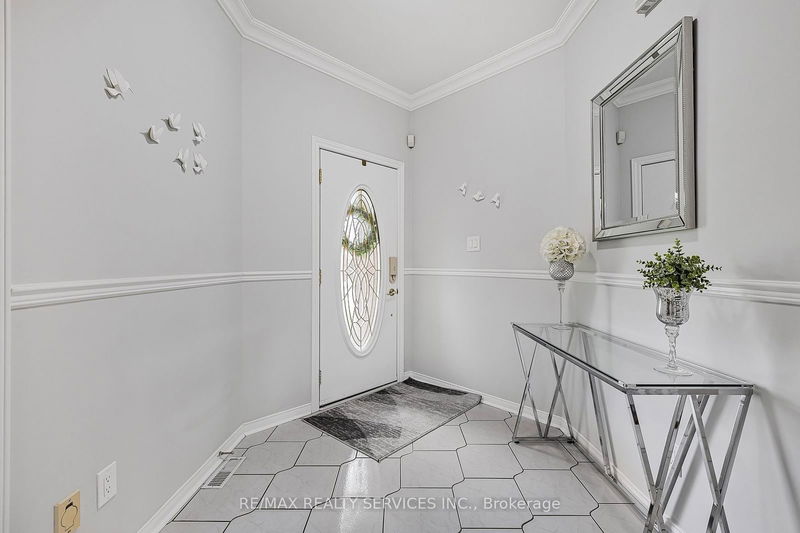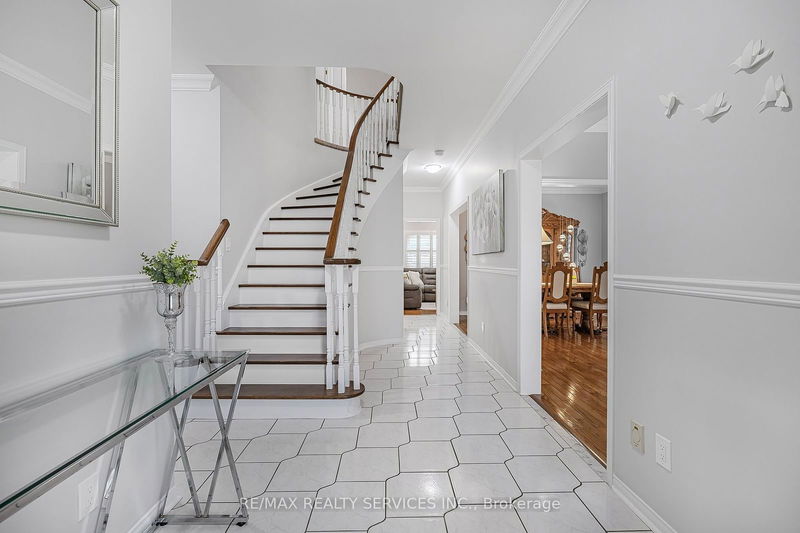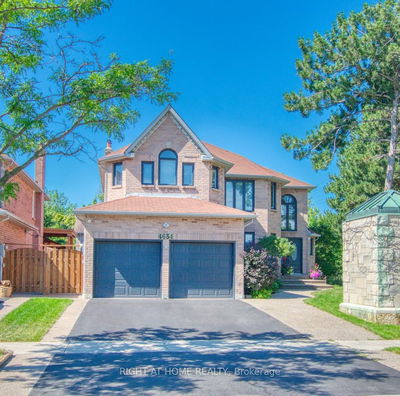86 Royal Valley
Rural Caledon | Caledon
$1,359,900.00
Listed 21 days ago
- 4 bed
- 4 bath
- 2500-3000 sqft
- 4.0 parking
- Detached
Instant Estimate
$1,328,946
-$30,954 compared to list price
Upper range
$1,457,792
Mid range
$1,328,946
Lower range
$1,200,100
Property history
- Sep 16, 2024
- 21 days ago
Sold Conditionally with Escalation Clause
Listed for $1,359,900.00 • on market
- Jul 25, 2024
- 2 months ago
Terminated
Listed for $1,379,888.00 • about 2 months on market
Location & area
Schools nearby
Home Details
- Description
- Beat the Summer heat with your very own inground heated pool in one of Caledon's best communities - Valleywood. This beautiful house greets you with a perfectly manicured lawn, landscaping and patterned concrete driveway. The main floor features 9' ceilings, combined living and dining rooms, separate family room with gas fireplace, updated kitchen with centre island, breakfast area, California shutters and zebra blinds throughout. Second floor has four spacious bedrooms and two full upgraded bathrooms including a master 5-piece ensuite with a soaker tub. The basement has brand new broadloom and contains a rec room with gas fireplace and dry bar, plus a large bedroom with a powder room. The backyard will be a hit with family and friends as you entertain in your swimming pool and multiple sitting areas.
- Additional media
- https://listings.wylieford.com/sites/beeoxlv/unbranded
- Property taxes
- $5,967.71 per year / $497.31 per month
- Basement
- Finished
- Year build
- 31-50
- Type
- Detached
- Bedrooms
- 4 + 1
- Bathrooms
- 4
- Parking spots
- 4.0 Total | 2.0 Garage
- Floor
- -
- Balcony
- -
- Pool
- Inground
- External material
- Brick
- Roof type
- -
- Lot frontage
- -
- Lot depth
- -
- Heating
- Forced Air
- Fire place(s)
- Y
- Ground
- Living
- 11’4” x 15’10”
- Dining
- 11’4” x 11’5”
- Family
- 16’9” x 11’0”
- Kitchen
- 18’6” x 13’5”
- Breakfast
- 13’1” x 9’10”
- 2nd
- Prim Bdrm
- 18’0” x 16’12”
- 2nd Br
- 10’10” x 11’3”
- 3rd Br
- 10’11” x 10’9”
- 4th Br
- 10’11” x 11’5”
- Bsmt
- Rec
- 18’6” x 29’6”
- Br
- 11’5” x 24’5”
Listing Brokerage
- MLS® Listing
- W9351113
- Brokerage
- RE/MAX REALTY SERVICES INC.
Similar homes for sale
These homes have similar price range, details and proximity to 86 Royal Valley









