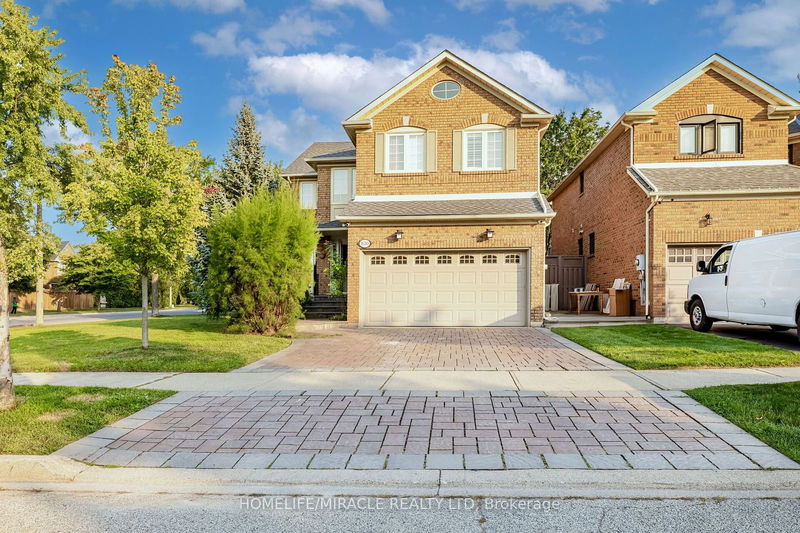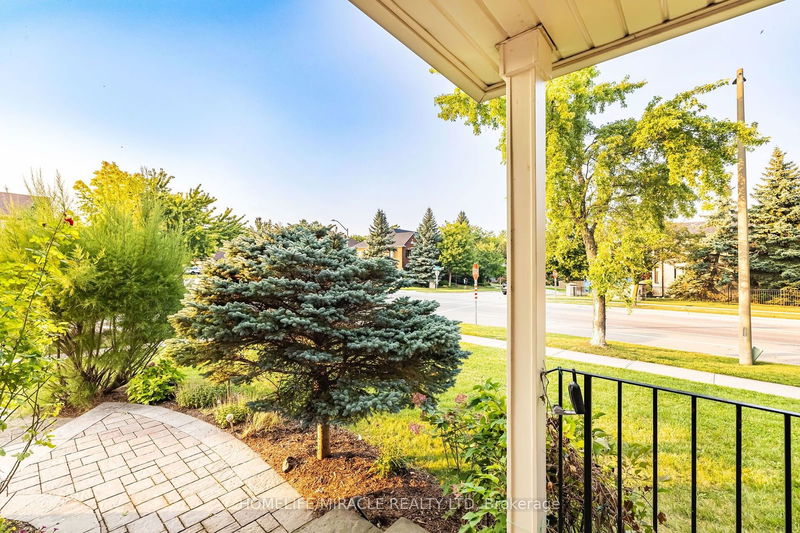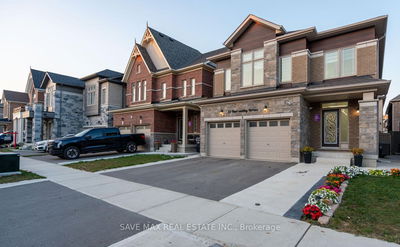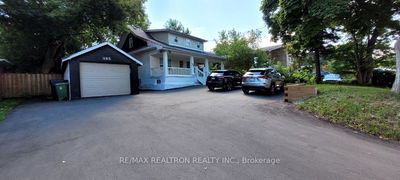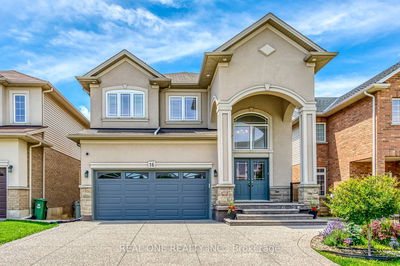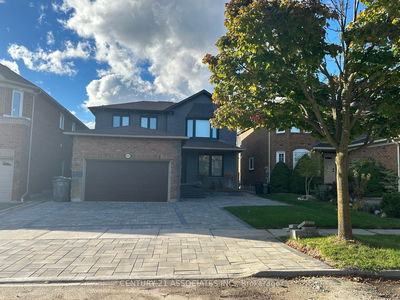1030 Old Oak
West Oak Trails | Oakville
$2,480,000.00
Listed 23 days ago
- 4 bed
- 4 bath
- 3000-3500 sqft
- 5.0 parking
- Detached
Instant Estimate
$2,239,830
-$240,170 compared to list price
Upper range
$2,452,820
Mid range
$2,239,830
Lower range
$2,026,840
Property history
- Now
- Listed on Sep 16, 2024
Listed for $2,480,000.00
23 days on market
Location & area
Schools nearby
Home Details
- Description
- Nestled near the scenic ravine trails along Sixteen Mile Creek, this impeccably renovated 4-bedroom home offers a perfect blend of elegance and comfort. Beautifully landscaped, the property greets you with curb appeal and a private backyard retreat. Inside, you'll find hardwood floors on both levels, smooth ceilings (no popcorn!), and two gas fireplaces adding warmth and sophistication. The large windows, adorned with California shutters, create a perfect setting for formal gatherings. The updated kitchen boasts custom cabinetry and a walkout to the outdoor living space. The adjoining family room, with its gas fireplace, provides a cozy spot to relax. Upstairs, there are four generously sized bedrooms and two full bathrooms, including the tranquil primary suite with a luxurious, renovated 5-piece spa-like ensuite. The professionally finished basement offers versatile space for recreation and relaxation, complete with custom cabinetry, a media center, a gas fireplace, and a games area.
- Additional media
- https://tourwizard.net/1030-old-oak-drive-oakville/nb/
- Property taxes
- $6,151.68 per year / $512.64 per month
- Basement
- Finished
- Year build
- 31-50
- Type
- Detached
- Bedrooms
- 4
- Bathrooms
- 4
- Parking spots
- 5.0 Total | 1.5 Garage
- Floor
- -
- Balcony
- -
- Pool
- None
- External material
- Brick
- Roof type
- -
- Lot frontage
- -
- Lot depth
- -
- Heating
- Forced Air
- Fire place(s)
- Y
- Main
- Bathroom
- 0’0” x 0’0”
- Family
- 18’4” x 9’12”
- Kitchen
- 15’1” x 16’12”
- Living
- 15’7” x 9’12”
- 2nd
- Bathroom
- 0’0” x 0’0”
- Bathroom
- 0’0” x 0’0”
- Br
- 16’12” x 15’12”
- 2nd Br
- 11’2” x 9’12”
- 3rd Br
- 12’12” x 9’12”
- 4th Br
- 10’4” x 10’12”
- Lower
- Bathroom
- 0’0” x -7’-7”
- In Betwn
- Office
- 15’12” x 12’12”
Listing Brokerage
- MLS® Listing
- W9352470
- Brokerage
- HOMELIFE/MIRACLE REALTY LTD
Similar homes for sale
These homes have similar price range, details and proximity to 1030 Old Oak
