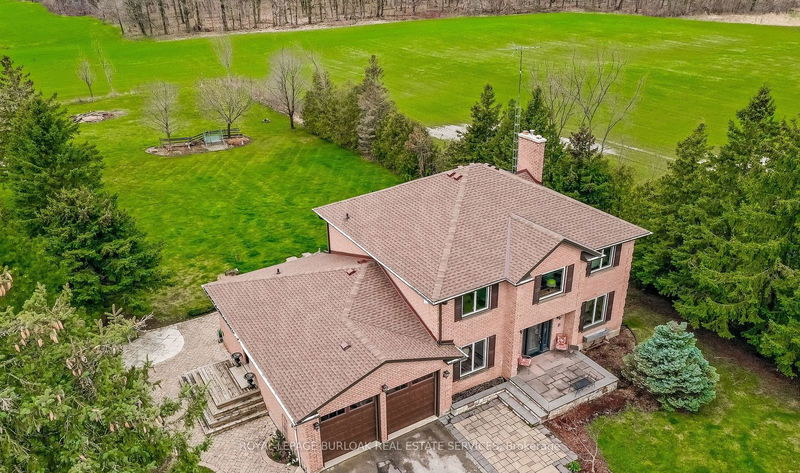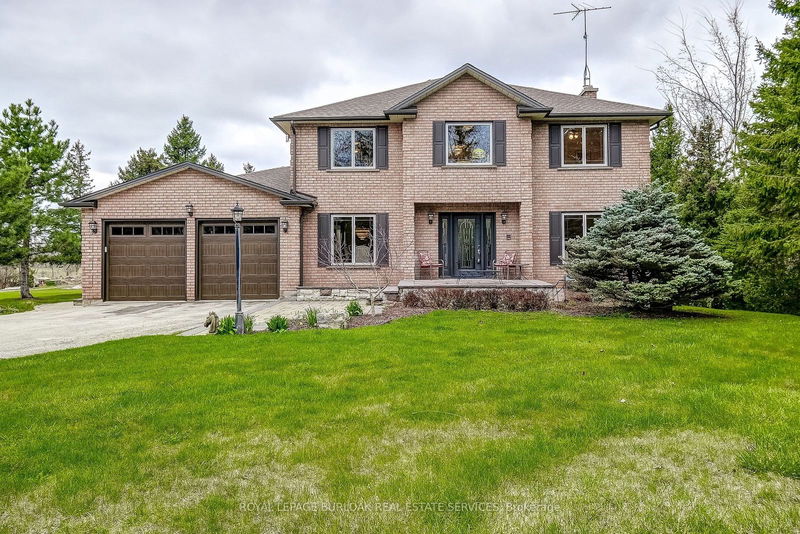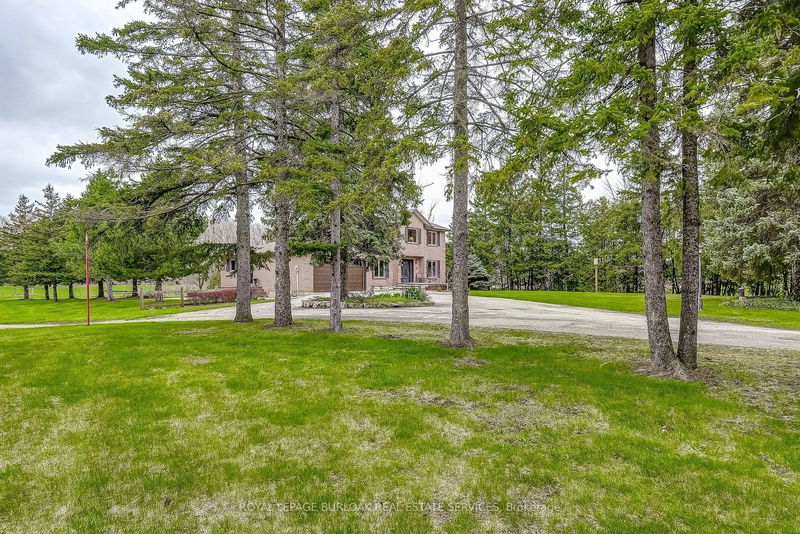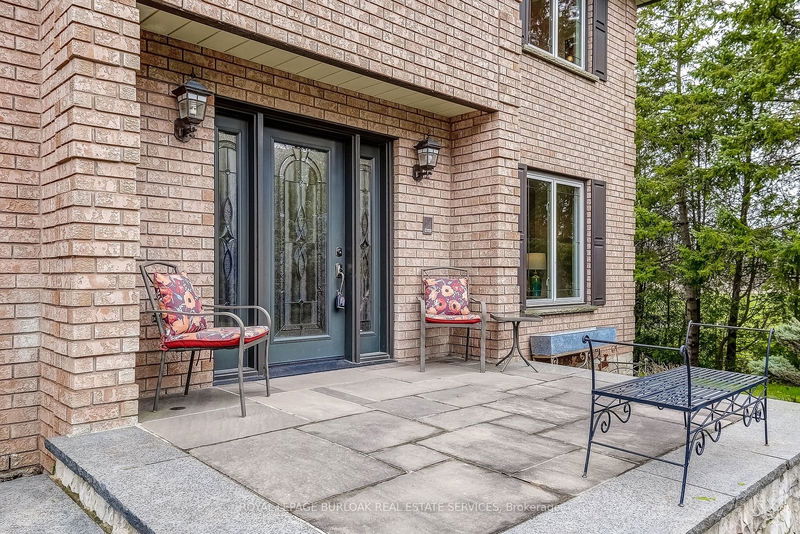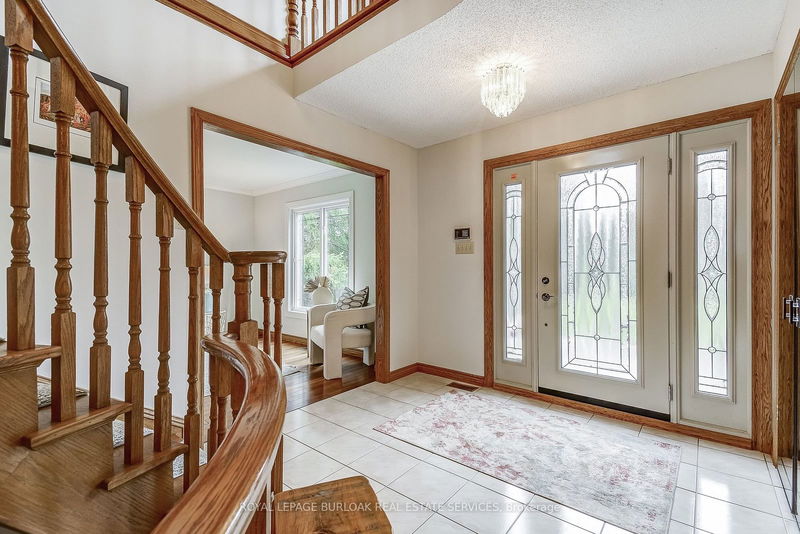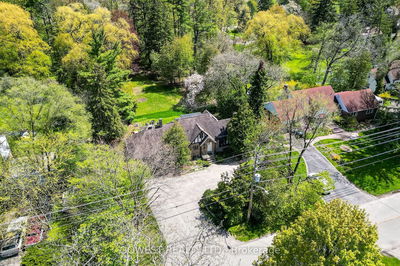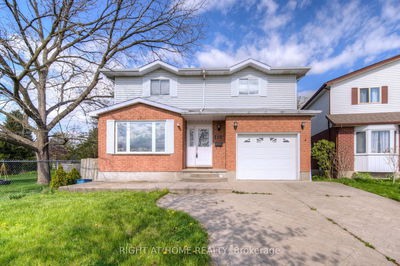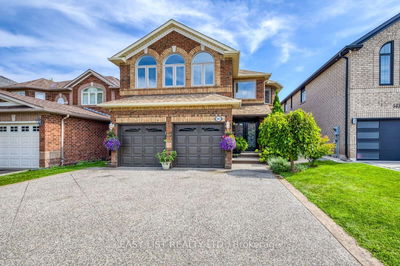4366 Guelph
Rural Burlington | Burlington
$2,399,000.00
Listed 24 days ago
- 4 bed
- 3 bath
- 2500-3000 sqft
- 14.0 parking
- Detached
Instant Estimate
$2,251,194
-$147,807 compared to list price
Upper range
$2,596,887
Mid range
$2,251,194
Lower range
$1,905,500
Property history
- Now
- Listed on Sep 16, 2024
Listed for $2,399,000.00
24 days on market
- Apr 24, 2024
- 6 months ago
Terminated
Listed for $2,399,000.00 • 5 months on market
Location & area
Schools nearby
Home Details
- Description
- Don't miss out on one of the most unique and private properties you'll ever find in North Burlington. Sitting on 1.9 acres, this hidden gem is a 2582 sq. ft. solid, custom built 2 storey home with 4 spacious bedrooms and 2.5 bathrooms. In addition, there is also a fully finished lower level adding approximately another 1000 sq ft of total living space Upon entering the foyer, you will notice the warm and tasteful oak flooring, doors and trim throughout the main floor. The spacious formal living room and separate dining room await family gatherings. The expansive eat-in kitchen features an island with seating for four, and oak cabinetry and loads of counter space. The adjoining family room with a wood-burning fireplace is large enough for the entire family to create memories as they lookout onto a wonderful view of the expansive countryside. The upper level has 4 good sized bedrooms. The primary bedroom boasts a 4-piece ensuite with a bidet as well as a walk-in closet.
- Additional media
- -
- Property taxes
- $8,440.00 per year / $703.33 per month
- Basement
- Full
- Year build
- 31-50
- Type
- Detached
- Bedrooms
- 4
- Bathrooms
- 3
- Parking spots
- 14.0 Total | 2.0 Garage
- Floor
- -
- Balcony
- -
- Pool
- None
- External material
- Brick
- Roof type
- -
- Lot frontage
- -
- Lot depth
- -
- Heating
- Forced Air
- Fire place(s)
- Y
- Main
- Bathroom
- 10’11” x 4’12”
- Breakfast
- 16’8” x 10’11”
- Dining
- 17’9” x 11’6”
- Family
- 16’8” x 18’5”
- Kitchen
- 16’8” x 12’4”
- Living
- 15’11” x 11’6”
- Bathroom
- 13’3” x 9’3”
- Bathroom
- 9’10” x 7’10”
- 2nd
- 2nd Br
- 13’2” x 14’12”
- 3rd Br
- 10’0” x 11’7”
- 4th Br
- 9’12” x 11’7”
- Prim Bdrm
- 22’9” x 11’1”
Listing Brokerage
- MLS® Listing
- W9352471
- Brokerage
- ROYAL LEPAGE BURLOAK REAL ESTATE SERVICES
Similar homes for sale
These homes have similar price range, details and proximity to 4366 Guelph
