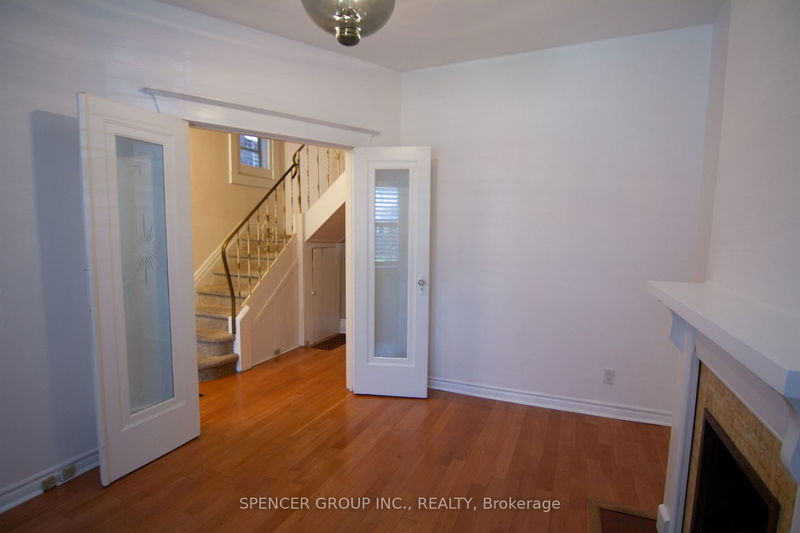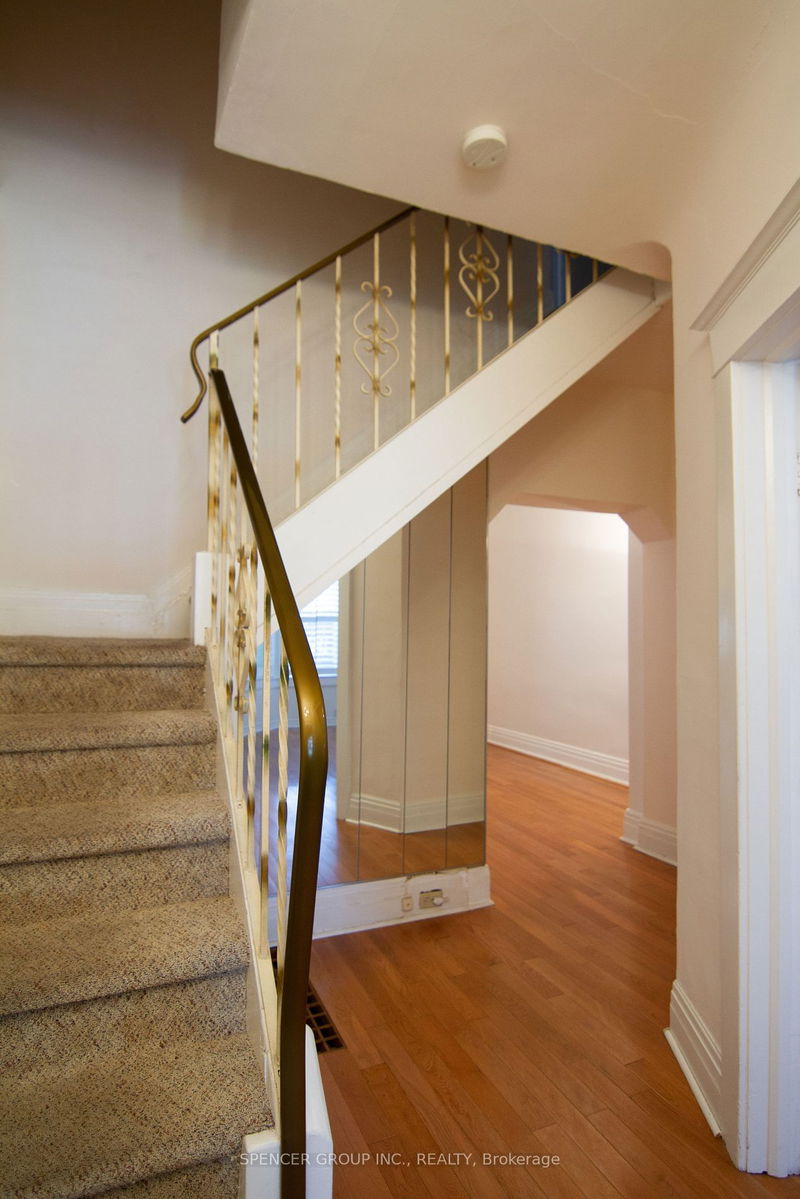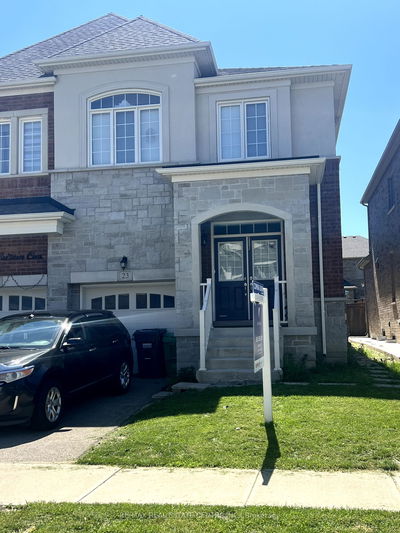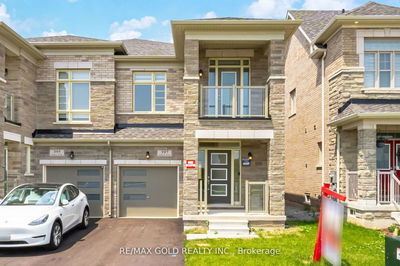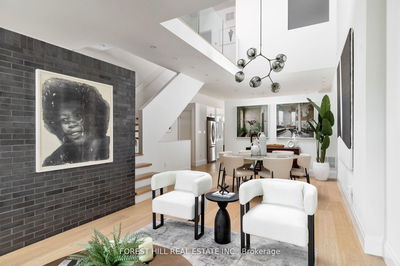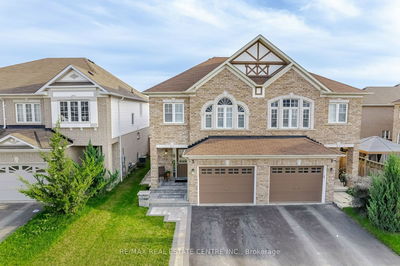115 Gilmour
Runnymede-Bloor West Village | Toronto
$1,599,000.00
Listed 26 days ago
- 4 bed
- 3 bath
- 1500-2000 sqft
- 1.0 parking
- Semi-Detached
Instant Estimate
$1,644,648
+$45,648 compared to list price
Upper range
$1,848,425
Mid range
$1,644,648
Lower range
$1,440,871
Property history
- Sep 12, 2024
- 26 days ago
Price Change
Listed for $1,599,000.00 • 20 days on market
Location & area
Schools nearby
Home Details
- Description
- Imagine creating memories in your new home located in the trendy Bloor West-Junction neighbourhood. Location of the Runnymede subway station, TTC buses, shopping, restaurants, library, recreation center, places of worship and schools all a short walk away. Plenty of room for an extended or growing family in this 2.5 storey property, with a 4-bedroom, 3 washroom, 2 kitchen dwelling. With minor decor-improvements, the property is more or less in move-in condition or primed for updating to suite your needs and taste. Enjoy the privacy of your back yard as you BBQ, tend to your garden, or simply relax. The property has a single car garage at rear with laneway access. Of interest, preliminary assessment by "Lanescape" one of Toronto's leading laneway suite developers, suggests this property may be eligible for permit to construct a garden suite at rear of property if future site development is also desired for older family members or added rental income. Existing property survey is available
- Additional media
- -
- Property taxes
- $5,758.00 per year / $479.83 per month
- Basement
- Part Fin
- Year build
- 100+
- Type
- Semi-Detached
- Bedrooms
- 4
- Bathrooms
- 3
- Parking spots
- 1.0 Total | 1.0 Garage
- Floor
- -
- Balcony
- -
- Pool
- None
- External material
- Brick
- Roof type
- -
- Lot frontage
- -
- Lot depth
- -
- Heating
- Forced Air
- Fire place(s)
- N
- Ground
- Living
- 10’7” x 12’1”
- Dining
- 12’0” x 14’5”
- Kitchen
- 10’7” x 14’5”
- 2nd
- Prim Bdrm
- 14’5” x 13’7”
- 2nd Br
- 11’2” x 10’12”
- 3rd Br
- 10’12” x 8’12”
- Bathroom
- 7’7” x 4’12”
- Kitchen
- 8’7” x 8’3”
- 3rd
- 4th Br
- 12’0” x 14’0”
- Bsmt
- Rec
- 22’11” x 13’7”
- Bathroom
- 6’0” x 6’12”
- Laundry
- 18’7” x 13’7”
Listing Brokerage
- MLS® Listing
- W9352880
- Brokerage
- SPENCER GROUP INC., REALTY
Similar homes for sale
These homes have similar price range, details and proximity to 115 Gilmour


