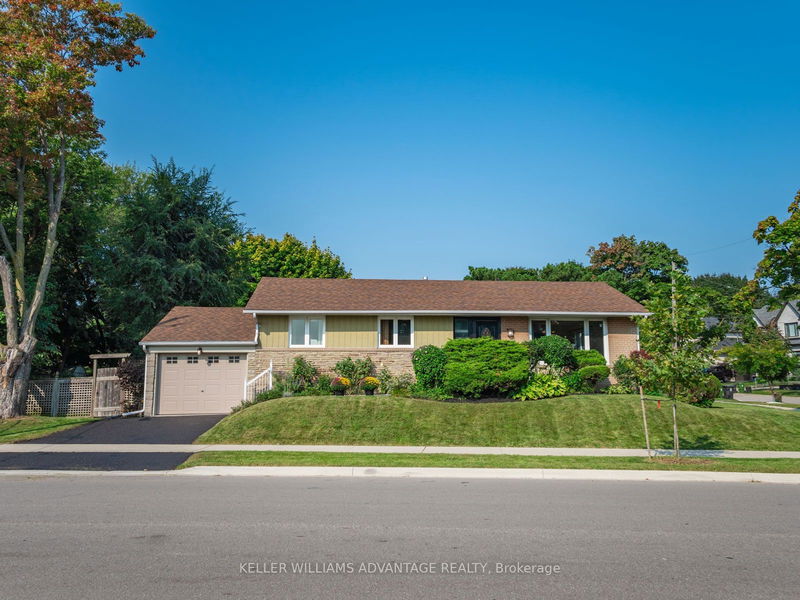88 Wellesworth
Eringate-Centennial-West Deane | Toronto
$1,188,800.00
Listed 21 days ago
- 3 bed
- 2 bath
- - sqft
- 3.0 parking
- Detached
Instant Estimate
$1,206,306
+$17,506 compared to list price
Upper range
$1,327,632
Mid range
$1,206,306
Lower range
$1,084,979
Property history
- Now
- Listed on Sep 16, 2024
Listed for $1,188,800.00
21 days on market
Location & area
Schools nearby
Home Details
- Description
- Home Sweet Home! Beautiful west-end Ranch-style bungalow with inviting curb appeal on an oversized and sunny corner lot! Great layouts on both floors. Large living and dining room with lots of natural light. Lovely, updated kitchen and renovated bathrooms. Wood flooring, pot lights, crown moulding. Large bedrooms with good sized closets and a king size primary. Beautiful mature trees and gardens. Fully finished basement has a separate side entrance and it could be converted into a basement apartment for inlaws or income -easily suited for multi-generational family living! Good mechanics too with updates to shingles, windows and electrical. Very solid double brick masonry home that was built to last in 1958 and lovingly maintained for the last 48 years by the current owner! Now the time has come for a new family to carry on the legacy in this ideal home and location. Located across the road from a park and an outdoor pool, steps to great schools, shopping, Centennial Park, expressways, transit and amenities! This is the ultimate opportunity to get into the family friendly Eringate neighborhood! Don't miss this one!
- Additional media
- -
- Property taxes
- $4,297.00 per year / $358.08 per month
- Basement
- Finished
- Basement
- Sep Entrance
- Year build
- -
- Type
- Detached
- Bedrooms
- 3 + 2
- Bathrooms
- 2
- Parking spots
- 3.0 Total | 1.0 Garage
- Floor
- -
- Balcony
- -
- Pool
- None
- External material
- Brick
- Roof type
- -
- Lot frontage
- -
- Lot depth
- -
- Heating
- Forced Air
- Fire place(s)
- N
- Main
- Living
- 21’2” x 11’5”
- Dining
- 12’2” x 9’10”
- Kitchen
- 12’4” x 11’11”
- Prim Bdrm
- 14’7” x 9’7”
- 2nd Br
- 13’3” x 8’4”
- 3rd Br
- 11’1” x 8’11”
- Bsmt
- Den
- 10’0” x 9’1”
- Rec
- 12’11” x 11’2”
- Play
- 17’5” x 11’1”
- 4th Br
- 13’10” x 10’11”
- 5th Br
- 12’0” x 10’8”
- Utility
- 14’5” x 11’11”
Listing Brokerage
- MLS® Listing
- W9352225
- Brokerage
- KELLER WILLIAMS ADVANTAGE REALTY
Similar homes for sale
These homes have similar price range, details and proximity to 88 Wellesworth









