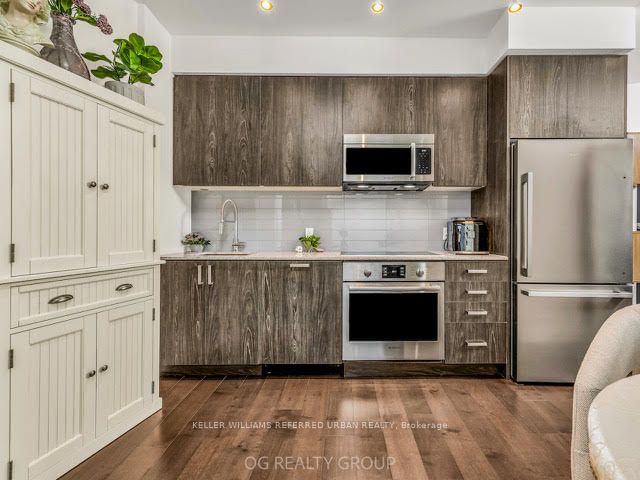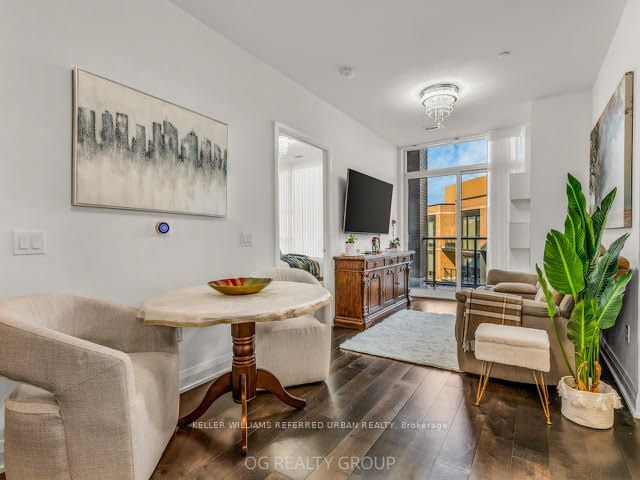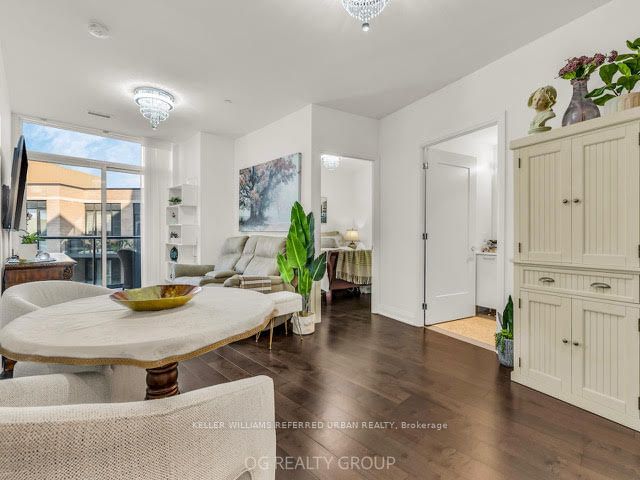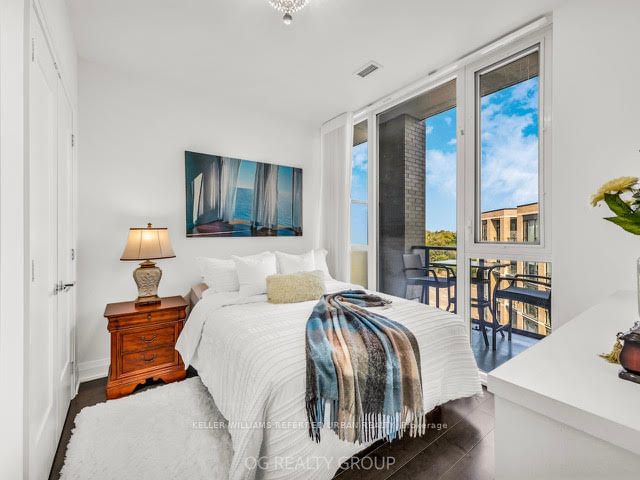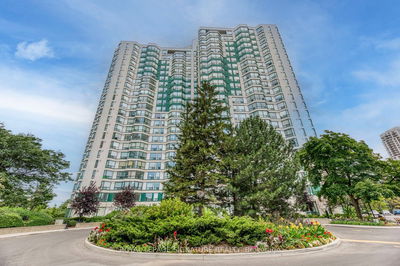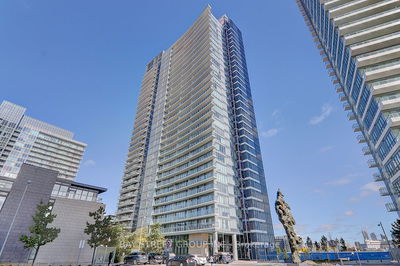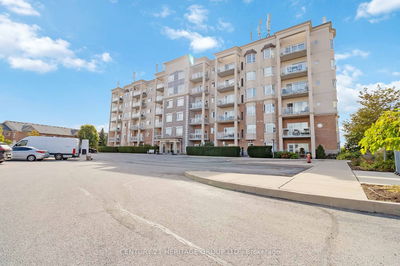621 - 293 The Kingsway
Edenbridge-Humber Valley | Toronto
$968,800.00
Listed 23 days ago
- 2 bed
- 2 bath
- 700-799 sqft
- 1.0 parking
- Condo Apt
Instant Estimate
$967,501
-$1,299 compared to list price
Upper range
$1,069,661
Mid range
$967,501
Lower range
$865,342
Property history
- Sep 16, 2024
- 23 days ago
Price Change
Listed for $968,800.00 • 12 days on market
Location & area
Schools nearby
Home Details
- Description
- Welcome to 293 The Kingsway, a boutique condo perfect for young professionals, growing families, or anyone looking to downsize. This elegant 2-bedroom, 2-bathroom unit creates a modern and inviting atmosphere. The open-concept layout offers a spacious feel, and the quiet balcony overlooks a serene interior garden. Custom kitchen, with quartz countertops and sleek shaker cabinets, is perfect for any home chef, complete with full-size stainless steel appliances. Unit is enhanced with custom Hunter Douglas blinds, and custom closets. This unit comes with storage locker & parking space. Enjoy the luxury amenities, including a 3,400 sq ft fitness studio, a rooftop garden terrace with BBQs & breathtaking views of Toronto. Located in an exceptional neighborhood with top-rated schools, including Humber Valley Village, Lambton-Kingsway, and St. Georges Junior Public School. Kingsway College School is just steps away. Don't miss this chance to make this exceptional condo your home!
- Additional media
- -
- Property taxes
- $2,890.00 per year / $240.83 per month
- Condo fees
- $569.47
- Basement
- None
- Year build
- 0-5
- Type
- Condo Apt
- Bedrooms
- 2
- Bathrooms
- 2
- Pet rules
- Restrict
- Parking spots
- 1.0 Total | 1.0 Garage
- Parking types
- Owned
- Floor
- -
- Balcony
- Open
- Pool
- -
- External material
- Brick Front
- Roof type
- -
- Lot frontage
- -
- Lot depth
- -
- Heating
- Heat Pump
- Fire place(s)
- N
- Locker
- Owned
- Building amenities
- Bbqs Allowed, Concierge, Guest Suites, Gym, Party/Meeting Room, Rooftop Deck/Garden
- Main
- Living
- 9’1” x 9’7”
- Kitchen
- 11’11” x 5’2”
- Prim Bdrm
- 11’6” x 10’8”
- 2nd Br
- 11’2” x 9’6”
- Dining
- 13’3” x 7’9”
Listing Brokerage
- MLS® Listing
- W9352249
- Brokerage
- KELLER WILLIAMS REFERRED URBAN REALTY
Similar homes for sale
These homes have similar price range, details and proximity to 293 The Kingsway
