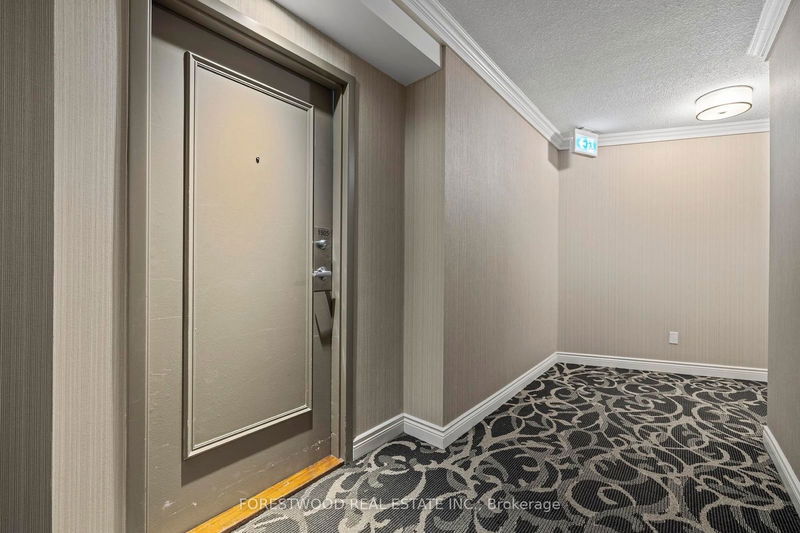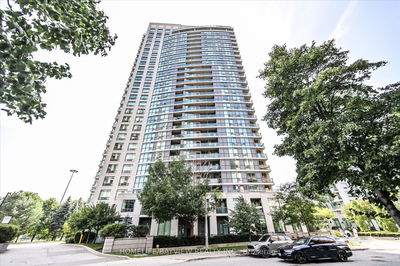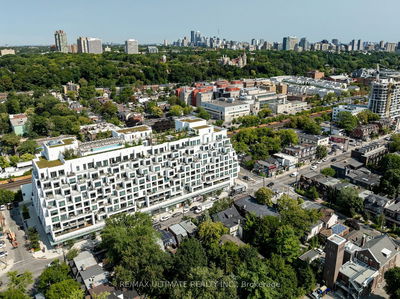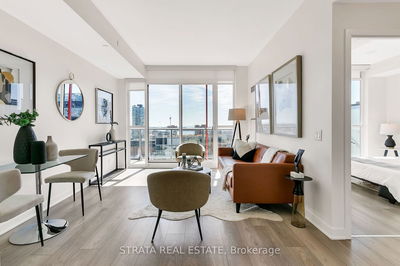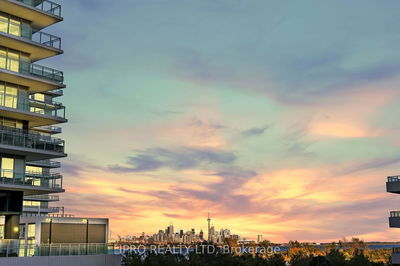1505 - 40 Richview
Humber Heights | Toronto
$799,000.00
Listed 22 days ago
- 2 bed
- 2 bath
- 1200-1399 sqft
- 1.0 parking
- Condo Apt
Instant Estimate
$772,516
-$26,484 compared to list price
Upper range
$842,861
Mid range
$772,516
Lower range
$702,171
Property history
- Now
- Listed on Sep 16, 2024
Listed for $799,000.00
22 days on market
- Aug 12, 2024
- 2 months ago
Terminated
Listed for $845,000.00 • about 1 month on market
- Jul 24, 2024
- 3 months ago
Terminated
Listed for $858,000.00 • 16 days on market
- Mar 5, 2024
- 7 months ago
Sold for $626,000.00
Listed for $639,900.00 • about 1 month on market
- Nov 15, 2023
- 11 months ago
Terminated
Listed for $649,900.00 • 3 months on market
Location & area
Schools nearby
Home Details
- Description
- Professionally Renovated Condo With Custom High-Quality Materials. Spacious 1300 SQ Feet, Open Concept Kitchen, Two Large Bedrooms, Custom Closets, LED Lights, Underground Parking, Locker Room and More. Perfect For a Family or Single Person. Very Well-Managed Building With Amazing Amenities and a Great Community. Plenty Of Visitor Parking, 4 Acres of Amenities with Tennis Courts, Indoor Pool, Gym, Guest Suites. Great Location with Public Transportation (LRT coming soon), Parks, River and More.
- Additional media
- -
- Property taxes
- $2,403.37 per year / $200.28 per month
- Condo fees
- $1,051.21
- Basement
- None
- Year build
- -
- Type
- Condo Apt
- Bedrooms
- 2
- Bathrooms
- 2
- Pet rules
- Restrict
- Parking spots
- 1.0 Total | 1.0 Garage
- Parking types
- Exclusive
- Floor
- -
- Balcony
- None
- Pool
- -
- External material
- Brick
- Roof type
- -
- Lot frontage
- -
- Lot depth
- -
- Heating
- Heat Pump
- Fire place(s)
- N
- Locker
- Exclusive
- Building amenities
- Indoor Pool, Party/Meeting Room, Recreation Room, Sauna, Tennis Court, Visitor Parking
- Flat
- Kitchen
- 14’9” x 10’6”
- Foyer
- 5’3” x 5’1”
- Living
- 20’1” x 12’4”
- Dining
- 14’2” x 6’7”
- Br
- 15’11” x 10’7”
- 2nd Br
- 11’5” x 9’5”
- Laundry
- 6’7” x 4’12”
Listing Brokerage
- MLS® Listing
- W9352286
- Brokerage
- FORESTWOOD REAL ESTATE INC.
Similar homes for sale
These homes have similar price range, details and proximity to 40 Richview


