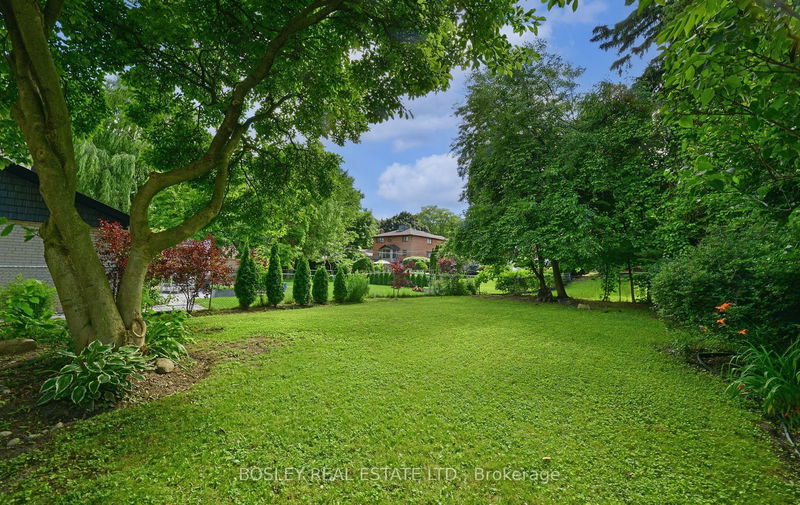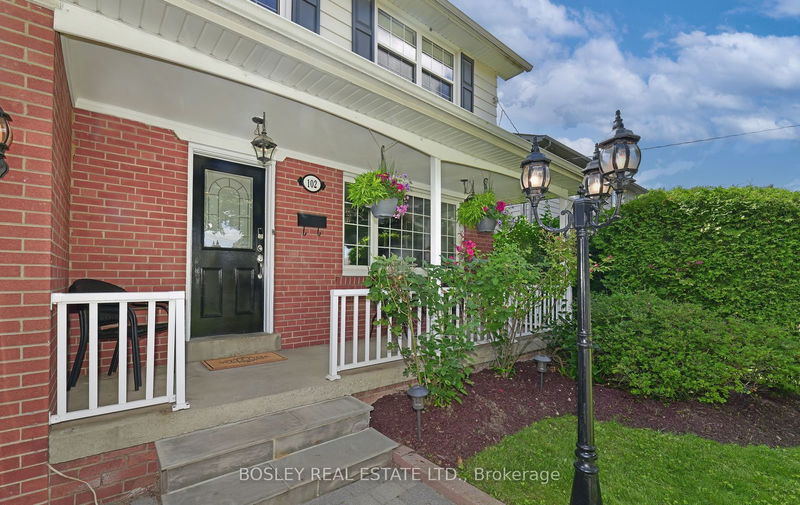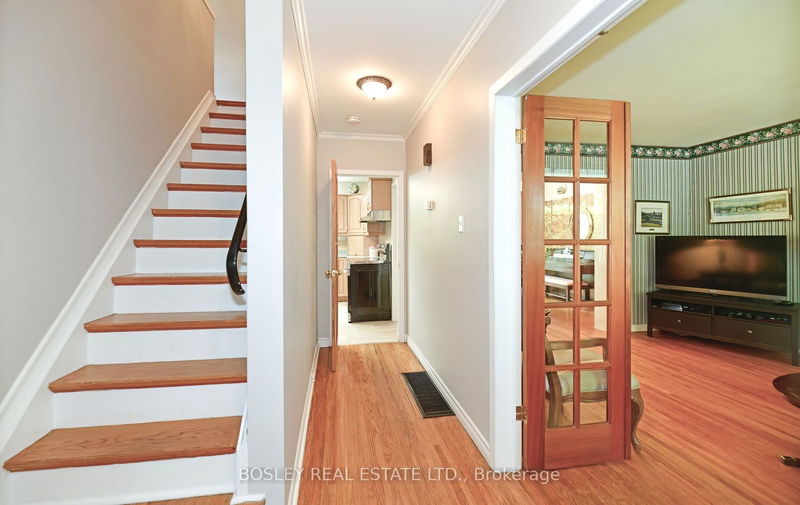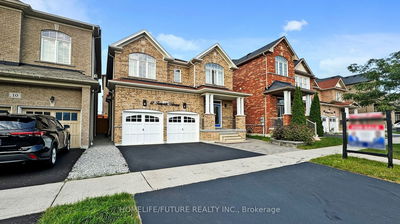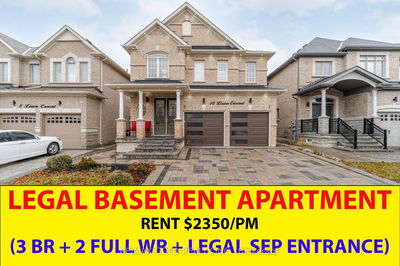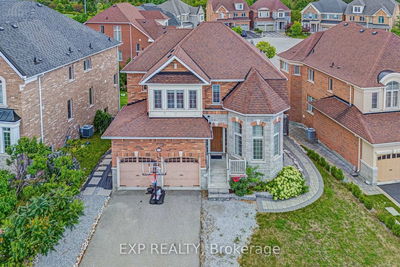102 Freemont
Humber Heights | Toronto
$1,588,000.00
Listed 22 days ago
- 4 bed
- 2 bath
- - sqft
- 4.0 parking
- Detached
Instant Estimate
$1,499,876
-$88,124 compared to list price
Upper range
$1,665,674
Mid range
$1,499,876
Lower range
$1,334,079
Property history
- Now
- Listed on Sep 16, 2024
Listed for $1,588,000.00
22 days on market
- Jul 2, 2024
- 3 months ago
Terminated
Listed for $1,600,000.00 • 3 months on market
Location & area
Schools nearby
Home Details
- Description
- First Time & Rarely Offered In Over Sixty Years! Charming Humber Heights 4+ Bedroom, 2-Storey Home Sitting On A Large 45x141 Ft Lot. Step Into A Spacious 4 + Bedroom Family Home With Large Eat-In Kitchen, Formal Sized Living Room + Dining Rooms, 2pc Powder Room. Separate Entry To Lower Level With Great Ceiling Height And Income Potential. Large West Facing Yard Offers All Day Sunshine. Great Opportunity For Large Family & Move-Up Buyer. Exceptional Neighbourhood Noted For Its Picturesque Surroundings, With Lush Greenery Of The Humber Valley & Scenic Humber River. Tree-Lined, Mature Canopies Line The Streets Offering A Suburban Feel While Enjoying The Perks Of City Living. Easy Access To Several 400 Series Highways, Transit - TTC, The UP Express & Go. Outdoor Recreation Includes The Humber Valley Trails & Nearby James Gardens. Several Schools Including Humber Heights - Westmount Junior Middle Academy & Kingsview Village Junior School. Great Lot & Location.
- Additional media
- https://tours.bizzimage.com/189476
- Property taxes
- $4,656.53 per year / $388.04 per month
- Basement
- Finished
- Basement
- Sep Entrance
- Year build
- 51-99
- Type
- Detached
- Bedrooms
- 4
- Bathrooms
- 2
- Parking spots
- 4.0 Total | 2.0 Garage
- Floor
- -
- Balcony
- -
- Pool
- None
- External material
- Brick
- Roof type
- -
- Lot frontage
- -
- Lot depth
- -
- Heating
- Forced Air
- Fire place(s)
- Y
- Main
- Living
- 15’11” x 12’8”
- Dining
- 12’8” x 11’5”
- Kitchen
- 12’8” x 10’7”
- 2nd
- Prim Bdrm
- 12’1” x 11’6”
- 2nd Br
- 10’6” x 11’3”
- 3rd Br
- 12’7” x 8’3”
- 4th Br
- 12’7” x 10’7”
- Den
- 7’3” x 7’1”
- Lower
- Rec
- 17’9” x 11’10”
- Br
- 11’11” x 8’0”
- Laundry
- 14’3” x 10’6”
Listing Brokerage
- MLS® Listing
- W9352306
- Brokerage
- BOSLEY REAL ESTATE LTD.
Similar homes for sale
These homes have similar price range, details and proximity to 102 Freemont
