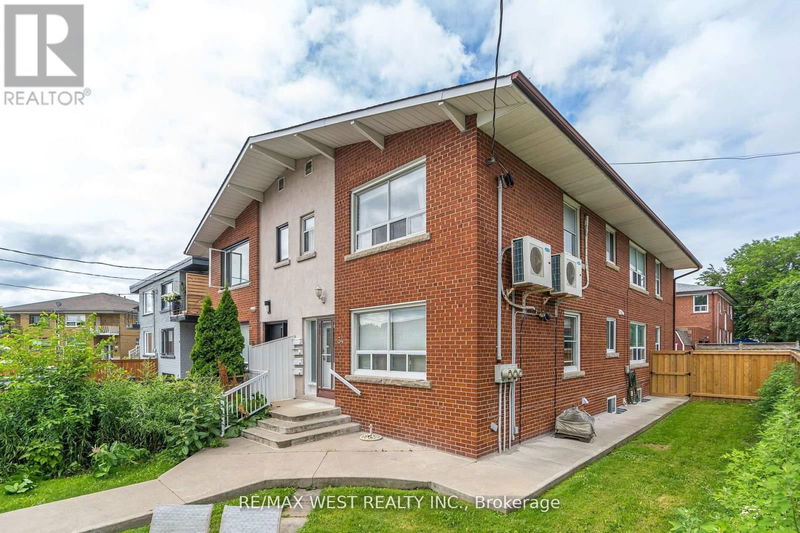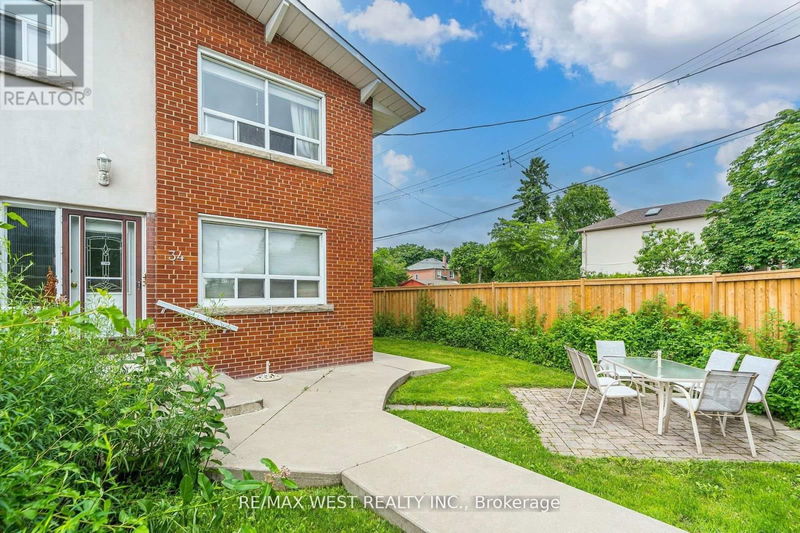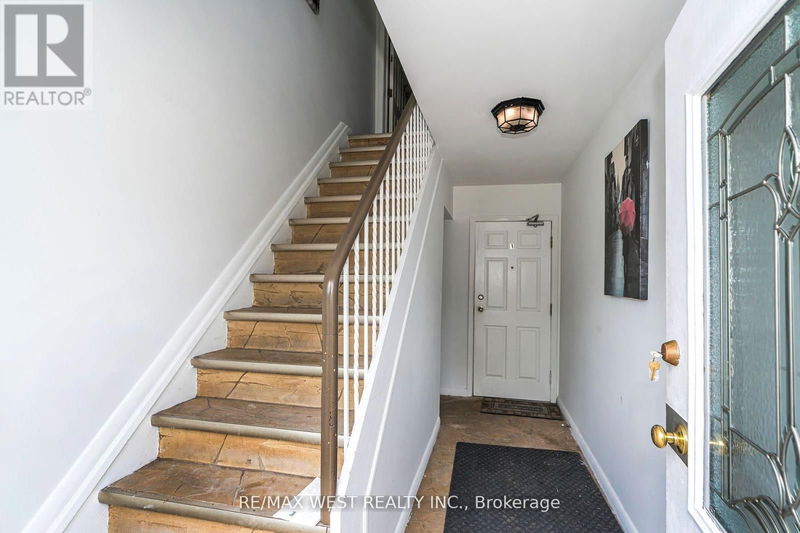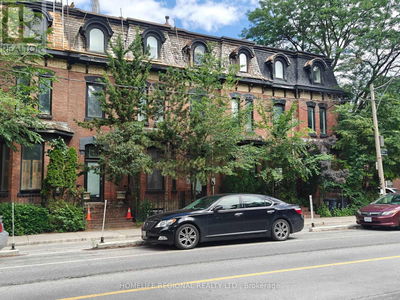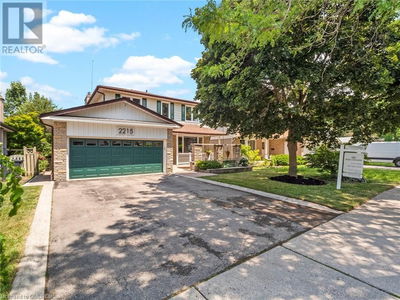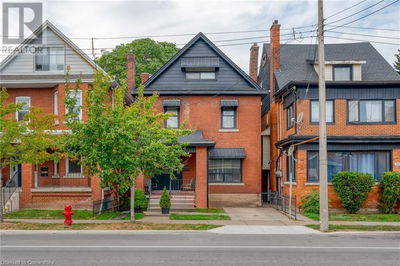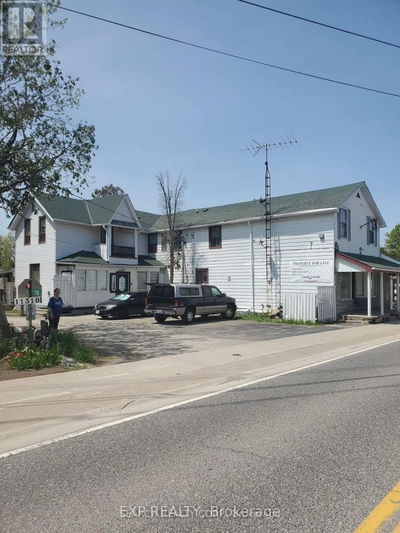34 Penhurst
Stonegate-Queensway | Toronto (Stonegate-Queensway)
$1,449,000.00
Listed 22 days ago
- 6 bed
- 4 bath
- - sqft
- 1 parking
- Multi-family
Property history
- Now
- Listed on Sep 17, 2024
Listed for $1,449,000.00
22 days on market
- Jul 25, 2024
- 3 months ago
Terminated
Listed for $1,499,000.00 • on market
Location & area
Schools nearby
Home Details
- Description
- Excellent Investment Opportunity Located in Prime Location. This Well Maintained Multi Plex Home Features 2 Two Bedroom and 1 One Bedroom and 1 Bachelor Unit in the Lower Level ( 4 Self Contained Units ). Located Walking Distance to Shopping, Groceries, Parks, Restaurants, Great Schools, Transit and Lake, Short Commute to Downtown. Ideal to Live in and Rent Out. Three Units Currently Vacant, Fourth Owner Occupied. Vacant Possession Provided On Closing. Easy to Show Lock Box **** EXTRAS **** Four Fridges 4 Stoves, Four Range Hoods, Two Dishwashers 1 Coin Operated Washer and Dryer, All Electric Light Fixtures and All Window Coverings, Shed (id:39198)
- Additional media
- -
- Property taxes
- $6,313.16 per year / $526.10 per month
- Basement
- Apartment in basement, Apartment in basement, N/A, N/A
- Year build
- -
- Type
- Multi-family
- Bedrooms
- 6
- Bathrooms
- 4
- Parking spots
- 1 Total
- Floor
- Hardwood, Ceramic
- Balcony
- -
- Pool
- -
- External material
- Brick | Aluminum siding
- Roof type
- -
- Lot frontage
- -
- Lot depth
- -
- Heating
- Forced air, Forced air, Natural gas, Natural gas
- Fire place(s)
- -
- Main level
- Living room
- 16’10” x 10’12”
- Dining room
- 16’10” x 10’12”
- Kitchen
- 12’10” x 9’6”
- Living room
- 16’10” x 10’12”
- Primary Bedroom
- 12’6” x 11’6”
- Dining room
- 16’10” x 10’12”
- Bedroom
- 12’8” x 8’12”
- Kitchen
- 12’10” x 9’6”
- Primary Bedroom
- 12’6” x 11’6”
- Bedroom
- 12’8” x 8’12”
- Second level
- Kitchen
- 8’12” x 14’12”
- Living room
- 14’7” x 16’12”
- Dining room
- 14’7” x 16’12”
- Kitchen
- 8’12” x 14’12”
- Primary Bedroom
- 11’12” x 11’12”
- Living room
- 14’7” x 16’12”
- Bedroom
- 12’12” x 8’7”
- Dining room
- 14’7” x 16’12”
- Primary Bedroom
- 11’12” x 11’12”
- Bedroom
- 12’12” x 8’7”
Listing Brokerage
- MLS® Listing
- W9353673
- Brokerage
- RE/MAX WEST REALTY INC.
Similar homes for sale
These homes have similar price range, details and proximity to 34 Penhurst
