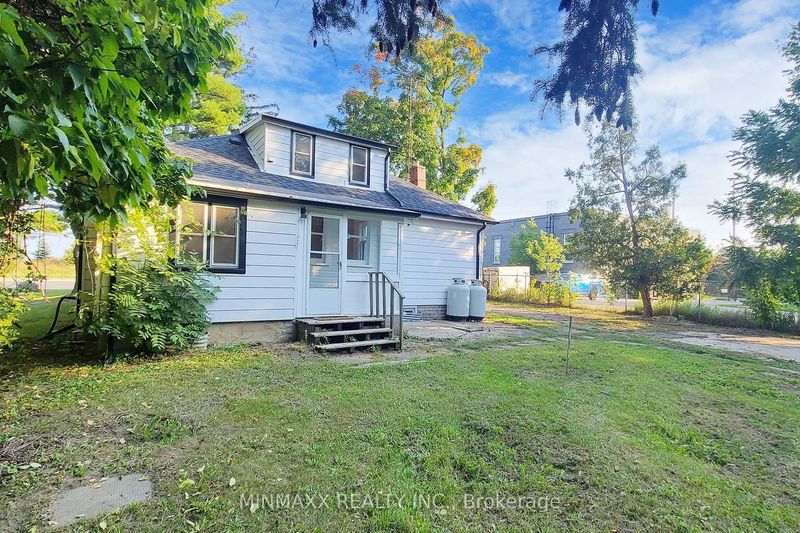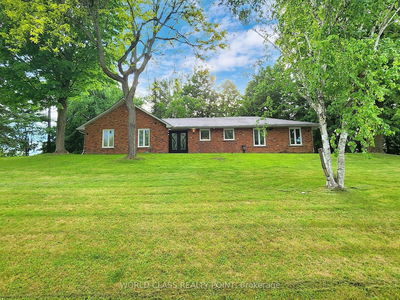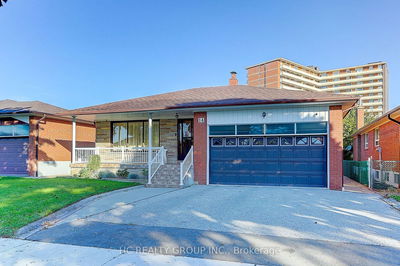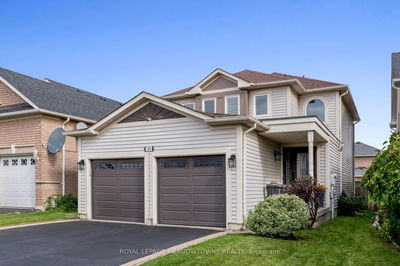12039 STEELES
Rural Halton Hills | Halton Hills
$998,000.00
Listed 22 days ago
- 3 bed
- 2 bath
- - sqft
- 6.0 parking
- Detached
Instant Estimate
$1,017,989
+$19,989 compared to list price
Upper range
$1,158,955
Mid range
$1,017,989
Lower range
$877,024
Property history
- Now
- Listed on Sep 17, 2024
Listed for $998,000.00
22 days on market
- Jan 31, 2024
- 8 months ago
Expired
Listed for $1,499,990.00 • 5 months on market
- Nov 16, 2023
- 11 months ago
Terminated
Listed for $1,499,990.00 • 3 months on market
Location & area
Schools nearby
Home Details
- Description
- One of The Best Locations and Values in the Area! This Recently Renovated Home Offers Great Opportunity On Huge .43 Acres 78' x 241' Lot with Lots Of Development In Immediate Area Offering Lots of Potential. Currently Zoned For Residential/Home Occupation Business. Build Your Dream Home Or Run It From The Existing while Banking for Growth with Potential Future Development. Great High Traffic Exposure On Steeles Ave., Just West Of Trafalgar Road and East Of James Snow Parkway. Just 3 Minutes To Toronto Premium Outlets, Hwy 401, Hwy 407 and Future Hwy 413 Access. Renovated Home with Lots of Parking, 3 Bedroom, 2 Full Bathrooms, Newer Kitchen Cabinets, Counters, Built-in Dishwasher, Ceramic Floors, Master Bedroom with 3-Piece Ensuite and Additional 3-Piece Washroom with Large, Brand New Shower, Enclosed Front and Back Porches. Brand New Gas-Fired Condensing Boiler just installed. Lots of Parking. House is connected to Municipal Water. Municipal Sewer Is At The Lot Line - Possible Connection To The House.
- Additional media
- https://www.winsold.com/tour/368335
- Property taxes
- $4,682.00 per year / $390.17 per month
- Basement
- Part Fin
- Year build
- -
- Type
- Detached
- Bedrooms
- 3
- Bathrooms
- 2
- Parking spots
- 6.0 Total
- Floor
- -
- Balcony
- -
- Pool
- None
- External material
- Alum Siding
- Roof type
- -
- Lot frontage
- -
- Lot depth
- -
- Heating
- Radiant
- Fire place(s)
- N
- Main
- Living
- 12’6” x 11’8”
- Dining
- 11’8” x 11’8”
- Sitting
- 10’7” x 10’2”
- Kitchen
- 14’6” x 12’10”
- Br
- 10’1” x 8’4”
- Br
- 11’9” x 11’6”
- Foyer
- 12’7” x 6’8”
- Foyer
- 8’10” x 3’8”
- 2nd
- Prim Bdrm
- 17’11” x 14’7”
Listing Brokerage
- MLS® Listing
- W9353680
- Brokerage
- MINMAXX REALTY INC.
Similar homes for sale
These homes have similar price range, details and proximity to 12039 STEELES









