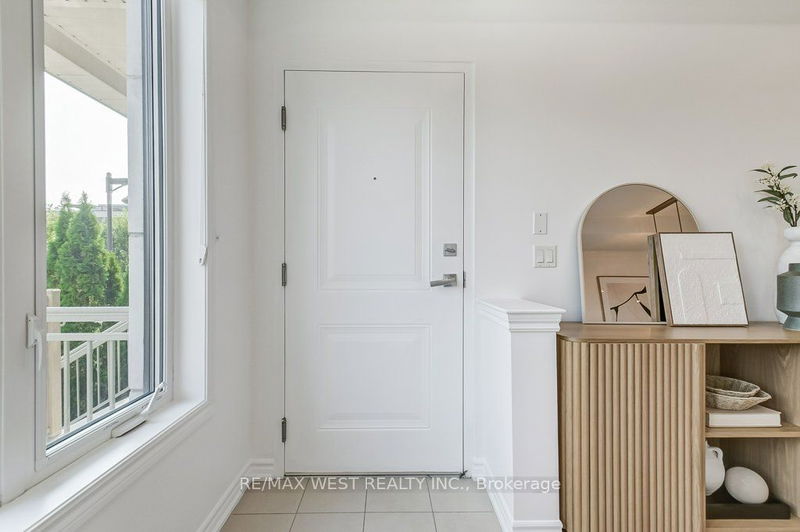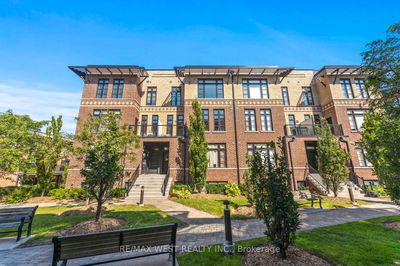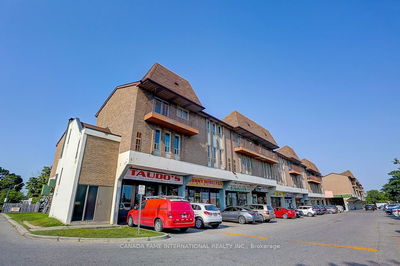21 - 115 Long Branch
Long Branch | Toronto
$828,000.00
Listed 20 days ago
- 2 bed
- 3 bath
- 1000-1199 sqft
- 1.0 parking
- Condo Townhouse
Instant Estimate
$825,616
-$2,384 compared to list price
Upper range
$896,639
Mid range
$825,616
Lower range
$754,593
Property history
- Now
- Listed on Sep 17, 2024
Listed for $828,000.00
20 days on market
- Aug 21, 2023
- 1 year ago
Leased
Listed for $3,250.00 • 22 days on market
Location & area
Schools nearby
Home Details
- Description
- Stunning 2-bedroom executive town home with 3 bathrooms. Walk-out to ground level patio overlooking the park! Beautiful open concept main floor living/dining rooms & powder room. Fabulous gourmet kitchen features stainless steel appliances, rose quartz counters & breakfast bar. Primary bedroom retreat with 3pc ensuite! Wide plank wood floors throughout. Professionally painted in a neutral designer palette. Coveted Minto town home located just minutes to Lake Ontario, Humber College, transit, dining, shopping, Sherway Gardens, highways, downtown & both airports! Welcome Home!
- Additional media
- https://unbranded.youriguide.com/21_115_long_branch_ave_etobicoke_on/
- Property taxes
- $2,911.23 per year / $242.60 per month
- Condo fees
- $296.51
- Basement
- None
- Year build
- -
- Type
- Condo Townhouse
- Bedrooms
- 2
- Bathrooms
- 3
- Pet rules
- Restrict
- Parking spots
- 1.0 Total | 1.0 Garage
- Parking types
- Owned
- Floor
- -
- Balcony
- Terr
- Pool
- -
- External material
- Brick
- Roof type
- -
- Lot frontage
- -
- Lot depth
- -
- Heating
- Heat Pump
- Fire place(s)
- N
- Locker
- None
- Building amenities
- -
- Main
- Living
- 13’5” x 9’8”
- Dining
- 14’5” x 7’10”
- Kitchen
- 10’5” x 9’5”
- 2nd
- Prim Bdrm
- 14’6” x 9’3”
- Br
- 11’9” x 9’0”
Listing Brokerage
- MLS® Listing
- W9353701
- Brokerage
- RE/MAX WEST REALTY INC.
Similar homes for sale
These homes have similar price range, details and proximity to 115 Long Branch









