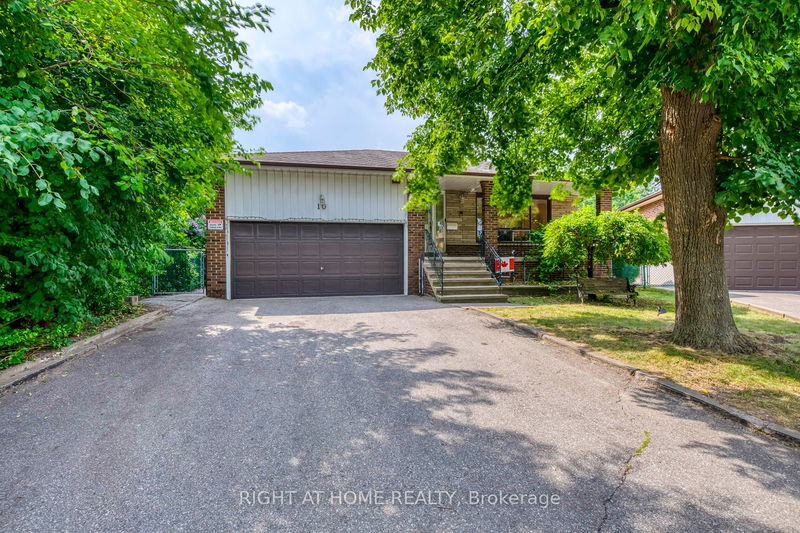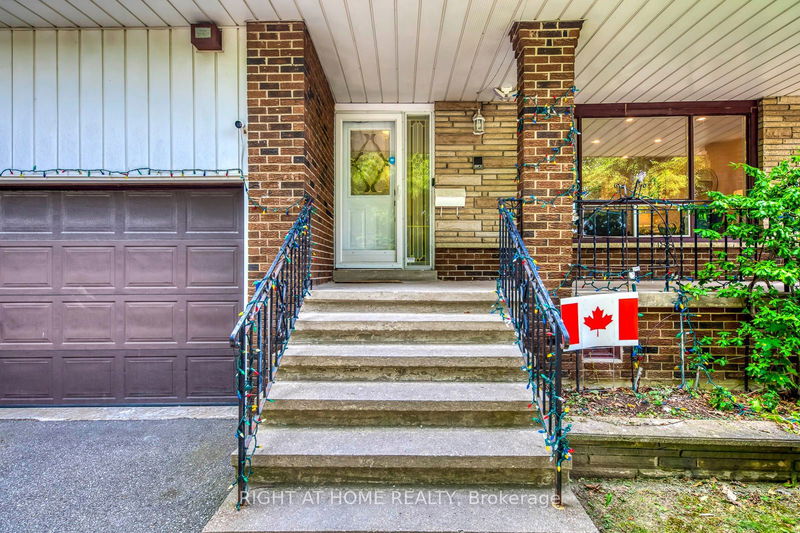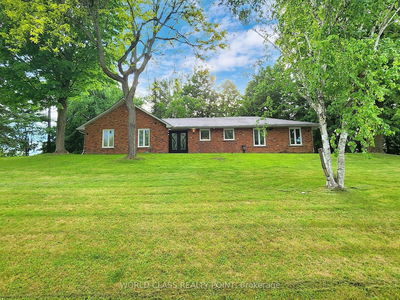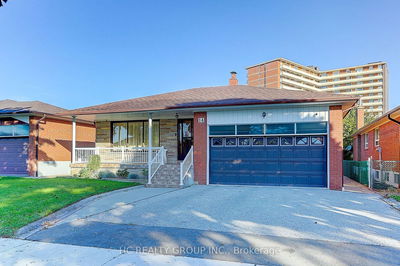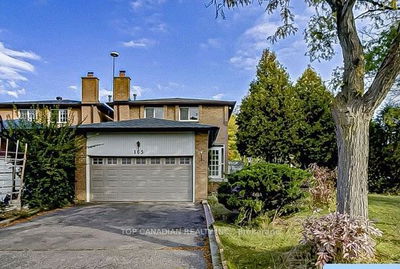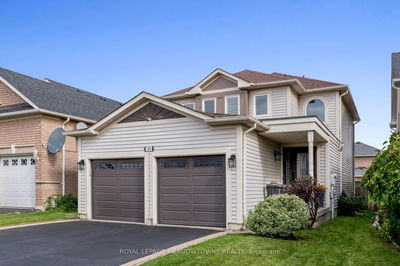10 Robwill
Madoc | Brampton
$1,038,888.00
Listed 22 days ago
- 3 bed
- 3 bath
- 1500-2000 sqft
- 5.0 parking
- Detached
Instant Estimate
$1,044,319
+$5,431 compared to list price
Upper range
$1,150,391
Mid range
$1,044,319
Lower range
$938,246
Property history
- Now
- Listed on Sep 17, 2024
Listed for $1,038,888.00
22 days on market
- Aug 5, 2024
- 2 months ago
Terminated
Listed for $1,058,888.00 • about 1 month on market
Location & area
Schools nearby
Home Details
- Description
- Magnificent Bungalow Nestled On A Spacious Pie-shaped Lot In A Serene Cul-De_Sac, Adjacent To Robwil Parkette. Pefect For Families! 3 Spacious Bedrooms On Main With 1.5 Wrs. Potential In-law Suite In Bsmt Featuring Exposed Brick, 2 Large Rooms + Family Room. 2nd Kitchen, 4-Pc Wrs, Web Bar & Separate Entry. 2 Laundry Sets. This Property Offers Convenience and Accessibility. Total 5 Parking Spaces For your Large Parties. Rare Elevator(AS-IS) Offering Access From Garage To Main & Basement.
- Additional media
- https://tours.aisonphoto.com/idx/239587
- Property taxes
- $5,401.44 per year / $450.12 per month
- Basement
- Finished
- Basement
- Sep Entrance
- Year build
- 31-50
- Type
- Detached
- Bedrooms
- 3 + 3
- Bathrooms
- 3
- Parking spots
- 5.0 Total | 2.0 Garage
- Floor
- -
- Balcony
- -
- Pool
- None
- External material
- Brick
- Roof type
- -
- Lot frontage
- -
- Lot depth
- -
- Heating
- Forced Air
- Fire place(s)
- Y
- Main
- Kitchen
- 10’7” x 9’2”
- Breakfast
- 10’7” x 9’2”
- Living
- 12’10” x 15’9”
- Dining
- 9’11” x 11’11”
- Prim Bdrm
- 11’10” x 11’11”
- 2nd Br
- 10’2” x 11’11”
- 3rd Br
- 12’3” x 10’9”
- Bsmt
- Kitchen
- 19’8” x 9’2”
- Family
- 13’5” x 10’11”
- Br
- 12’11” x 13’1”
- Br
- 11’0” x 11’3”
- Other
- 12’2” x 12’6”
Listing Brokerage
- MLS® Listing
- W9353755
- Brokerage
- RIGHT AT HOME REALTY
Similar homes for sale
These homes have similar price range, details and proximity to 10 Robwill
