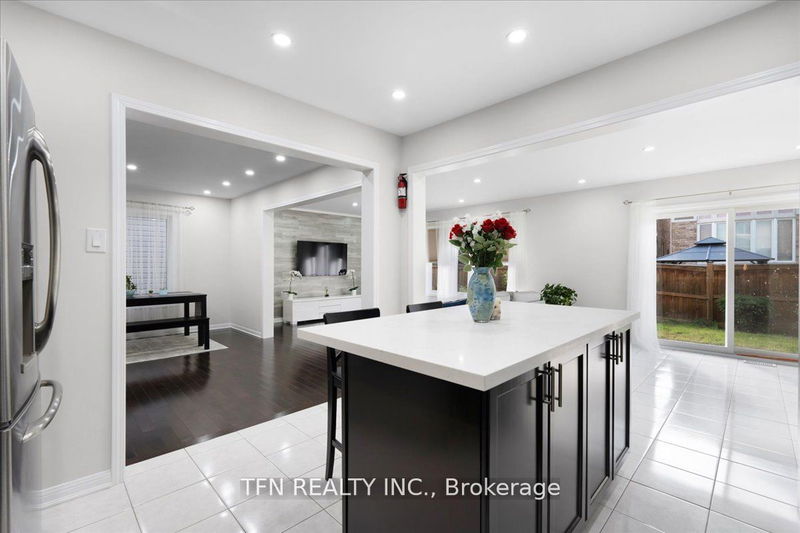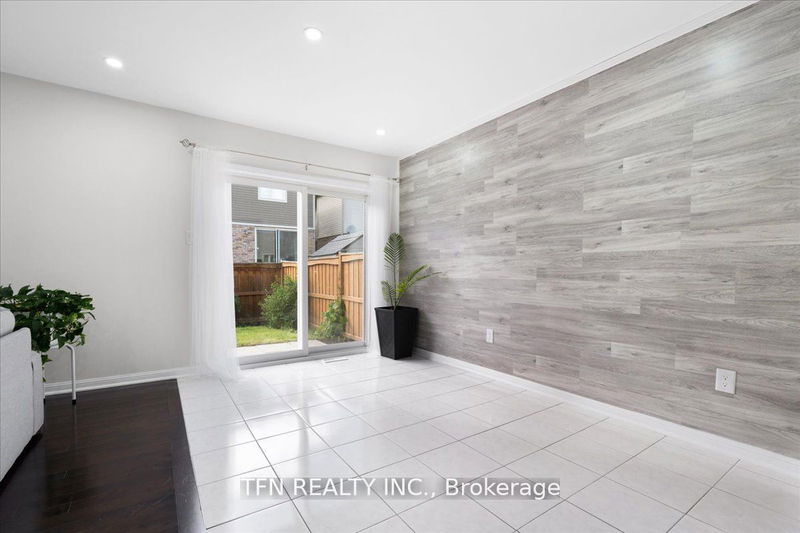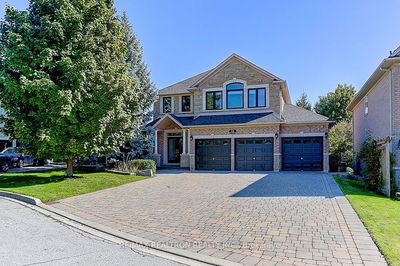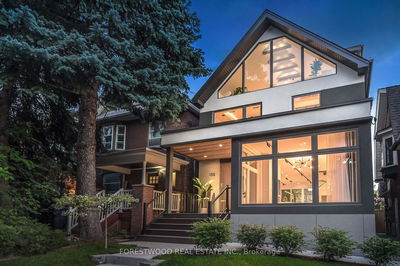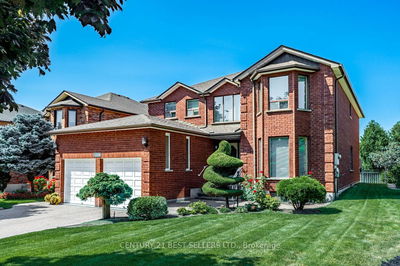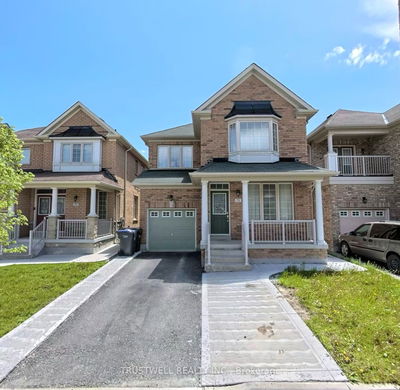261 Cedric
Harrison | Milton
$1,175,000.00
Listed 21 days ago
- 4 bed
- 3 bath
- 1500-2000 sqft
- 4.0 parking
- Detached
Instant Estimate
$1,146,121
-$28,879 compared to list price
Upper range
$1,235,367
Mid range
$1,146,121
Lower range
$1,056,875
Property history
- Now
- Listed on Sep 17, 2024
Listed for $1,175,000.00
21 days on market
- Jul 11, 2024
- 3 months ago
Terminated
Listed for $1,175,000.00 • about 1 month on market
- Jun 8, 2024
- 4 months ago
Terminated
Listed for $1,189,000.00 • about 1 month on market
Location & area
Schools nearby
Home Details
- Description
- An Exceptional 34' wide lot detached house in the Harrison neighborhood with 4 bedrooms, 3 bathrooms and nearly 2,000 square feet of above-ground space is sure to take your breath away! The home features separate Dining, Living, and Home office on the main level! The open-concept kitchen has modern finishes including Quartz counters and a spacious island design. The basement has the potential of an additional over 1,000 square feet of living space, enough to construct a future 2-bedroom Basement Apartment. Upstairs, the master bedroom features a walk-in closet and ensuite bathroom. Three other generously sized bedrooms share a second four-piece bathroom with quartz counters. 2nd-floor laundry with high-efficiency front-load machines adds convenience to your busy life! The property is near Wilfrid Laurier University, local parks, and schools. The house is Energy Star Qualified and has a 3-gigabit fiber internet available; a blessing for professionals working from home!
- Additional media
- -
- Property taxes
- $4,637.38 per year / $386.45 per month
- Basement
- Full
- Basement
- Unfinished
- Year build
- 6-15
- Type
- Detached
- Bedrooms
- 4 + 1
- Bathrooms
- 3
- Parking spots
- 4.0 Total | 1.0 Garage
- Floor
- -
- Balcony
- -
- Pool
- None
- External material
- Brick
- Roof type
- -
- Lot frontage
- -
- Lot depth
- -
- Heating
- Forced Air
- Fire place(s)
- N
- Main
- Kitchen
- 11’11” x 10’10”
- Breakfast
- 12’1” x 8’0”
- Family
- 14’11” x 12’0”
- Dining
- 14’4” x 11’2”
- Office
- 9’10” x 9’4”
- 2nd
- Br
- 13’5” x 11’4”
- 2nd Br
- 11’5” x 10’2”
- 3rd Br
- 11’9” x 9’5”
- 4th Br
- 10’12” x 10’2”
Listing Brokerage
- MLS® Listing
- W9353920
- Brokerage
- TFN REALTY INC.
Similar homes for sale
These homes have similar price range, details and proximity to 261 Cedric



