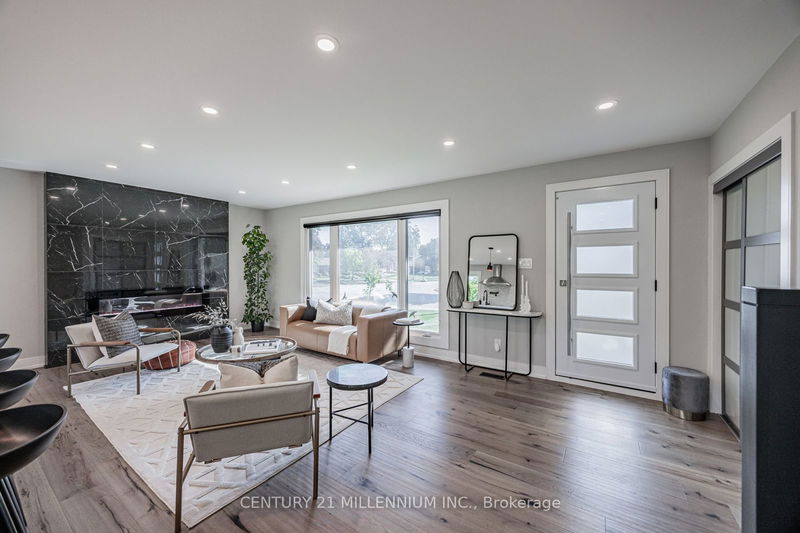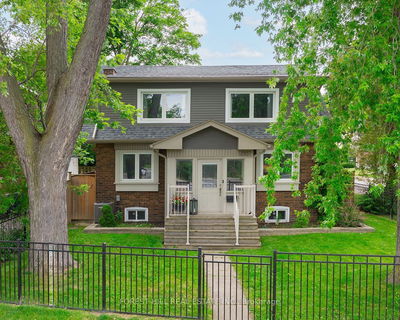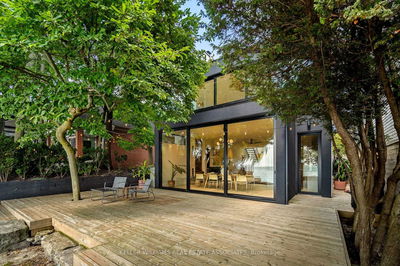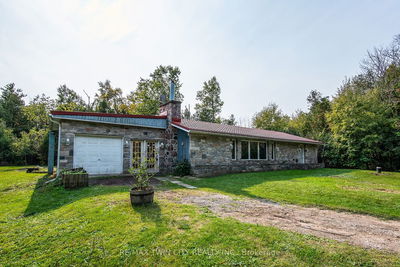407 Beechwood
Appleby | Burlington
$1,596,600.00
Listed 20 days ago
- 3 bed
- 3 bath
- 1100-1500 sqft
- 7.0 parking
- Detached
Instant Estimate
$1,606,466
+$9,866 compared to list price
Upper range
$1,795,494
Mid range
$1,606,466
Lower range
$1,417,439
Property history
- Sep 17, 2024
- 20 days ago
Price Change
Listed for $1,596,600.00 • 9 days on market
Location & area
Schools nearby
Home Details
- Description
- 407 Beechwood is a remarkable property situated in the highly sought-after community of Elizabeth Gardens, one of Burlingtons most coveted neighborhoods, known for its tree-lined streets, beautiful homes, and close proximity to Lake Ontario. As you step in you are greeted by a modern open-concept living and dining area that exudes warmth and sophistication. The space is adorned with high-quality engineered hardwood flooring, adding both durability and elegance to the home. Custom Chefs Kitchen with a Perfect Centre Island, this kitchen is equipped with high-end stainless steel appliances, including a six-burner gas stove, a large stainless steel fridge, and a built-in dishwasher. The centerpiece of the kitchen is the spacious and functional center island, which serves as both a practical workspace and a casual dining spot. The ample counter space, sleek cabinetry, and modern finishes create a beautiful, contemporary aesthetic. Upstairs, the home offers three generously sized bedrooms. Primary bedroom is a tranquil retreat, complete with ample closet space with built ins and large window that lets in plenty of natural light. 4 pcs tastefully renovated bathroom with modern fixtures, high-end materials &elegant vanity. Lower Level offers a great space for entertaining with a 2 pcs washroom, entrance from the garage and a walk out to the backyard. The finished basement includes a large recreational space, with fireplace perfect for a home theater, gym, or office. The luxurious full bath in the basement adds convenience. The large windows in the basement allow for plenty of natural light. This versatile home on a quiet, safe crescent makes it an ideal place for children to play and for families to enjoy outdoor activities. Professionals and commuters will benefit from the home's close proximity to highways and public transportation, as well as the easy access to the waterfront and the vibrant community of Burlington.
- Additional media
- https://www.houssmax.ca/showVideo/c7721314/1010471245
- Property taxes
- $6,785.15 per year / $565.43 per month
- Basement
- Finished
- Year build
- -
- Type
- Detached
- Bedrooms
- 3 + 1
- Bathrooms
- 3
- Parking spots
- 7.0 Total | 1.0 Garage
- Floor
- -
- Balcony
- -
- Pool
- None
- External material
- Brick
- Roof type
- -
- Lot frontage
- -
- Lot depth
- -
- Heating
- Forced Air
- Fire place(s)
- Y
- Main
- Living
- 16’12” x 14’12”
- Kitchen
- 15’7” x 12’0”
- Dining
- 8’12” x 8’12”
- Upper
- Prim Bdrm
- 13’3” x 12’0”
- 2nd Br
- 12’0” x 8’12”
- 3rd Br
- 8’12” x 10’0”
- Lower
- Family
- 20’12” x 11’0”
- Bsmt
- Rec
- 20’12” x 12’0”
- Laundry
- 8’12” x 12’6”
Listing Brokerage
- MLS® Listing
- W9353984
- Brokerage
- CENTURY 21 MILLENNIUM INC.
Similar homes for sale
These homes have similar price range, details and proximity to 407 Beechwood









