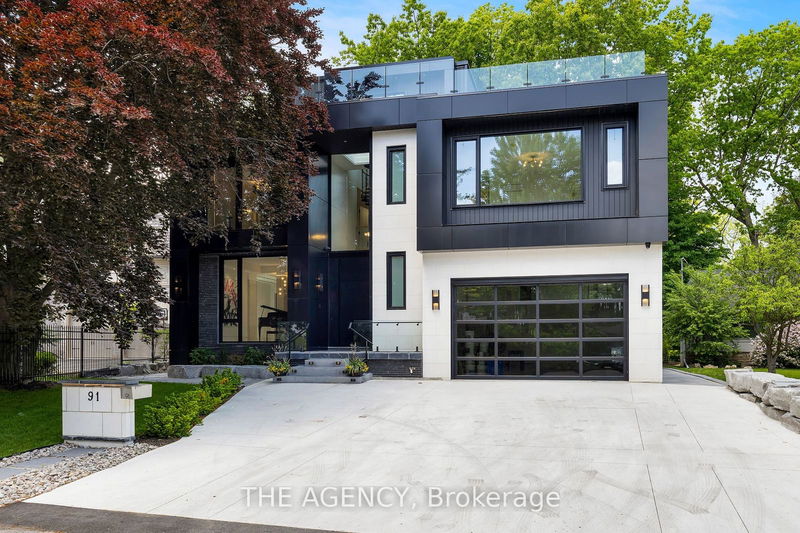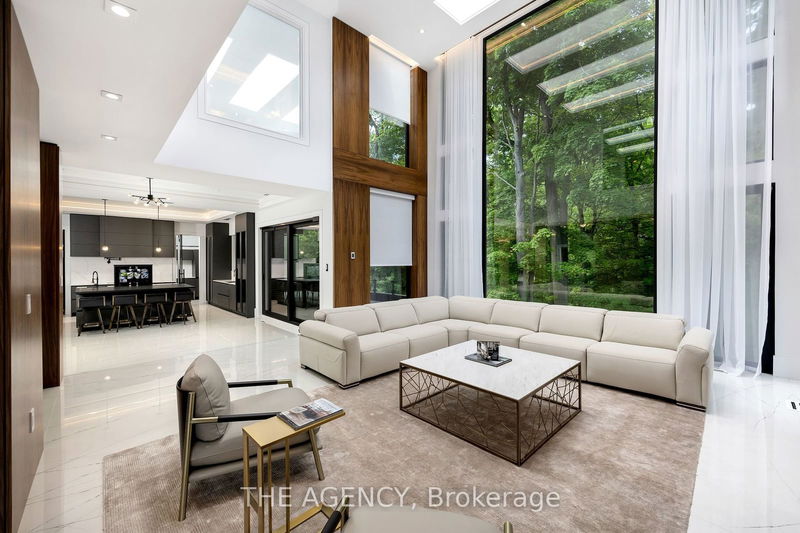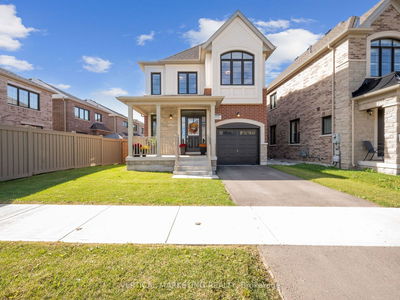91 Valecrest
Edenbridge-Humber Valley | Toronto
$10,499,000.00
Listed 20 days ago
- 4 bed
- 8 bath
- - sqft
- 8.5 parking
- Detached
Instant Estimate
$6,530,542
-$3,968,458 compared to list price
Upper range
$7,722,866
Mid range
$6,530,542
Lower range
$5,338,218
Property history
- Now
- Listed on Sep 17, 2024
Listed for $10,499,000.00
20 days on market
- Aug 22, 2024
- 2 months ago
Terminated
Listed for $10,790,000.00 • 26 days on market
- Jul 3, 2024
- 3 months ago
Terminated
Listed for $75,000.00 • 3 months on market
- May 22, 2024
- 5 months ago
Terminated
Listed for $10,790,000.00 • 3 months on market
- Mar 4, 2024
- 7 months ago
Terminated
Listed for $75,000.00 • 2 months on market
- Dec 6, 2023
- 10 months ago
Terminated
Listed for $11,500,000.00 • 5 months on market
Location & area
Schools nearby
Home Details
- Description
- A singular masterpiece in the nation, this ultra-modern estate in Edenbridge Humber-Valley exudes elegance and sophistication. Nestled amid serene ravine views, this home offers unparalleled luxury with European-imported finishes. Every detail reflects exacting curatorial attention, from the Italian-imported kitchen with a butler's pantry and custom mechanical quartz island to the extra-high ceilings and bespoke two-level garage lift/display. Indulge in the opulence of a heated driveway and walkways, an immaculate primary suite with a wraparound balcony, and an elevator or spiral staircase leading to a custom rooftop pergola. The indoor amenities include a pool, hot tub, gym, wine cellar, and more, ensuring an extravagant lifestyle at every turn.
- Additional media
- -
- Property taxes
- $0.00 per year / $0.00 per month
- Basement
- Fin W/O
- Year build
- -
- Type
- Detached
- Bedrooms
- 4 + 1
- Bathrooms
- 8
- Parking spots
- 8.5 Total | 4.5 Garage
- Floor
- -
- Balcony
- -
- Pool
- Indoor
- External material
- Stone
- Roof type
- -
- Lot frontage
- -
- Lot depth
- -
- Heating
- Forced Air
- Fire place(s)
- Y
- Main
- Living
- 15’5” x 11’10”
- Dining
- 14’2” x 12’4”
- Kitchen
- 15’11” x 16’4”
- Great Rm
- 20’10” x 20’7”
- Office
- 18’1” x 14’1”
- Upper
- Prim Bdrm
- 16’8” x 16’1”
- 2nd Br
- 14’2” x 13’5”
- 3rd Br
- 14’4” x 12’8”
- 4th Br
- 13’11” x 10’2”
- Lower
- 5th Br
- 11’2” x 9’1”
Listing Brokerage
- MLS® Listing
- W9354428
- Brokerage
- THE AGENCY
Similar homes for sale
These homes have similar price range, details and proximity to 91 Valecrest









