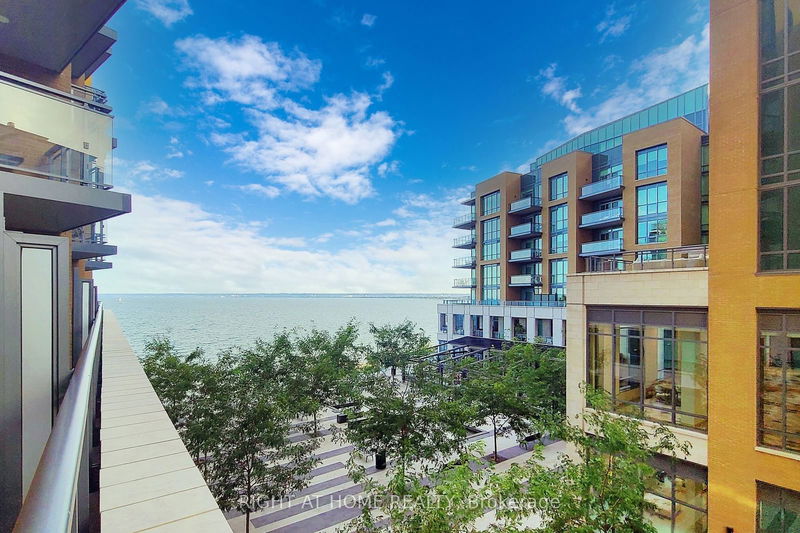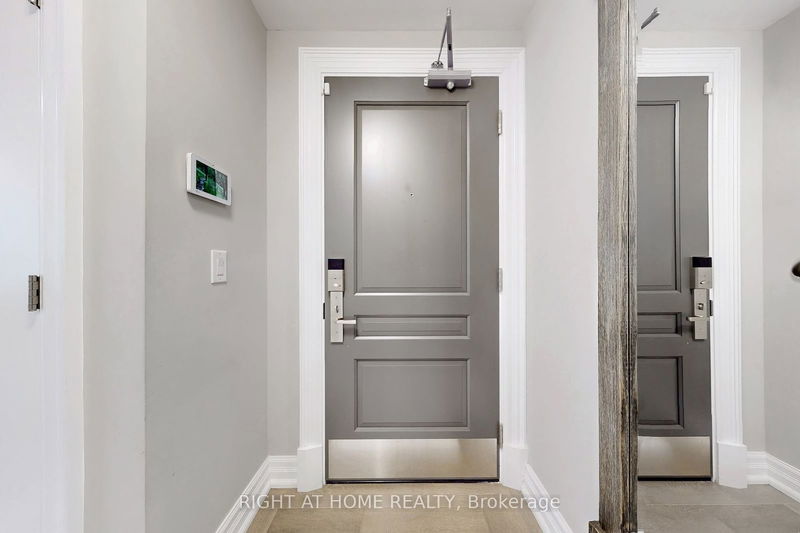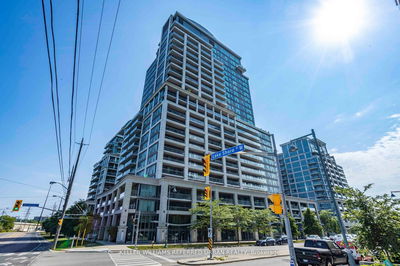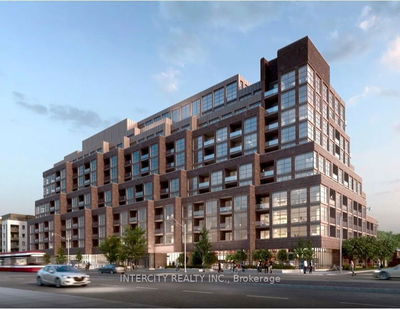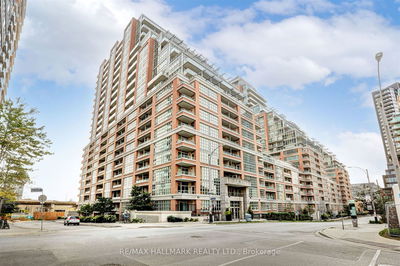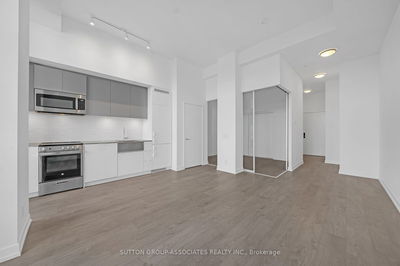301 - 2060 Lakeshore
Brant | Burlington
$739,990.00
Listed 21 days ago
- 1 bed
- 1 bath
- 600-699 sqft
- 1.0 parking
- Condo Apt
Instant Estimate
$684,872
-$55,118 compared to list price
Upper range
$748,128
Mid range
$684,872
Lower range
$621,616
Property history
- Now
- Listed on Sep 17, 2024
Listed for $739,990.00
21 days on market
- Nov 30, 2022
- 2 years ago
Terminated
Listed for $2,750.00 • 16 days on market
Location & area
Schools nearby
Home Details
- Description
- Welcome to the most prestigious building in Burlington - The Bridgewater Private Residences. With unparalleled luxury, serenity & design, it's sure to meet all your expectations. This upgraded suite includes 1 bedroom w/ double closet & semi-ensuite bath w/ heated floors & glass shower. The main living space ft. a timeless chef's kitchen w/ water views, hardwood floors, stone countertops, Gas Stove, Built in Wall oven/microwave & a massive 4 seater Island w/ built in bar fridge & custom built fireplace. Step onto your terrace w/ gas-line for BBQ & pristine views of the lake + countless sunrises& sunsets. This suite incl.1 parking & 1 storage locker. Steps to the pier, beach, shops, restaurants. Feel free to pop downstairs to the Pearle Cafe or fine dining at Isabelle. Amenities incl. indoor pool, well-equipped gym & access to the Pearle hotel gym, rooftop terrace, billiards & party room with piano. Underground access via parking garage to Pearle hotel & 24-hour concierge/security make Bridgewater a step above.
- Additional media
- -
- Property taxes
- $3,187.34 per year / $265.61 per month
- Condo fees
- $767.20
- Basement
- None
- Year build
- 0-5
- Type
- Condo Apt
- Bedrooms
- 1
- Bathrooms
- 1
- Pet rules
- Restrict
- Parking spots
- 1.0 Total | 1.0 Garage
- Parking types
- Owned
- Floor
- -
- Balcony
- Terr
- Pool
- -
- External material
- Concrete
- Roof type
- -
- Lot frontage
- -
- Lot depth
- -
- Heating
- Forced Air
- Fire place(s)
- N
- Locker
- Owned
- Building amenities
- Bbqs Allowed, Concierge, Exercise Room, Indoor Pool, Party/Meeting Room, Visitor Parking
- Main
- Foyer
- 5’11” x 4’11”
- Living
- 10’6” x 10’6”
- Kitchen
- 15’9” x 11’1”
- Dining
- 15’9” x 11’1”
- Br
- 9’11” x 9’11”
- Bathroom
- 7’11” x 6’7”
Listing Brokerage
- MLS® Listing
- W9354483
- Brokerage
- RIGHT AT HOME REALTY
Similar homes for sale
These homes have similar price range, details and proximity to 2060 Lakeshore
