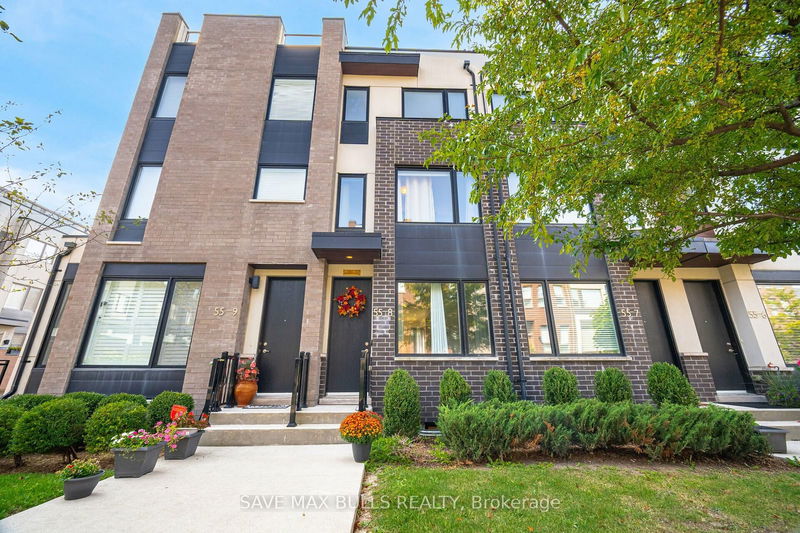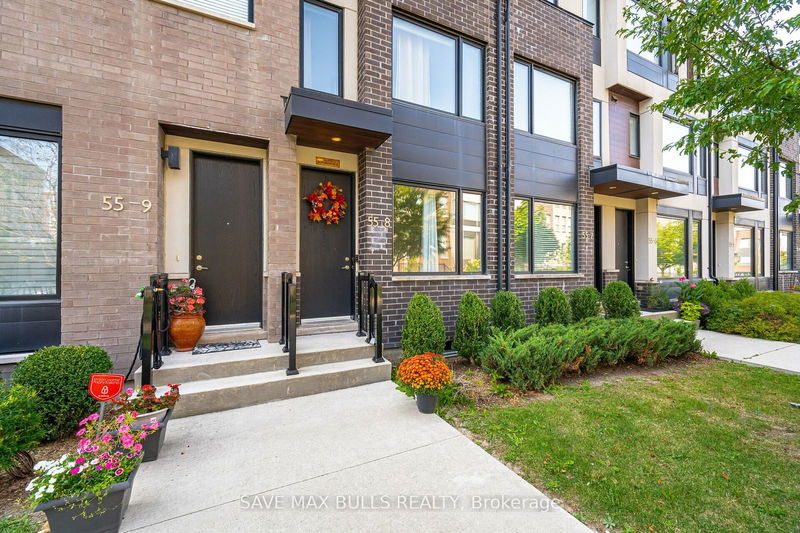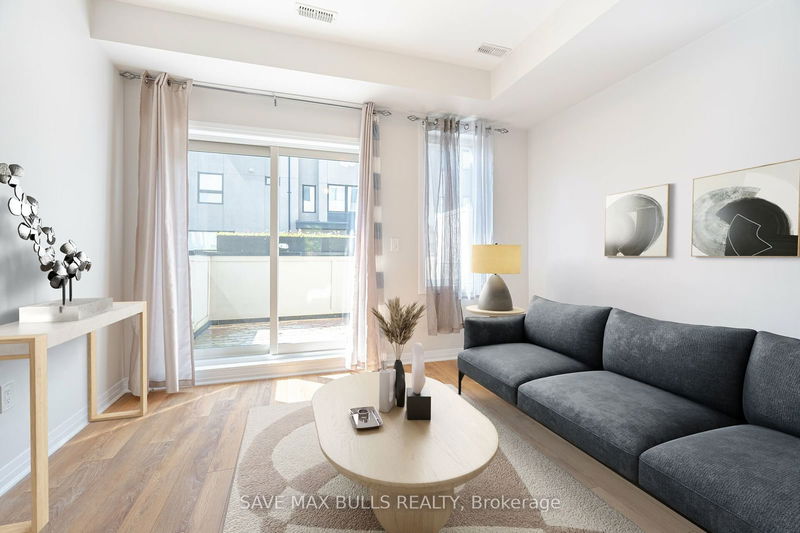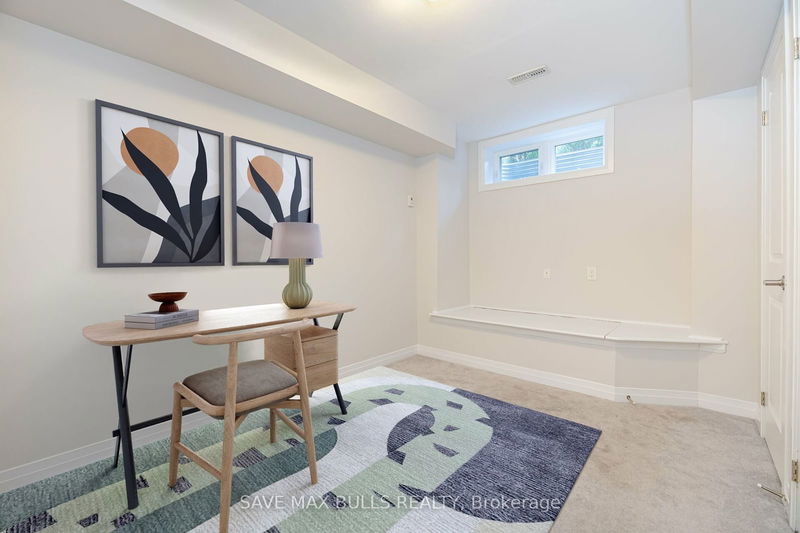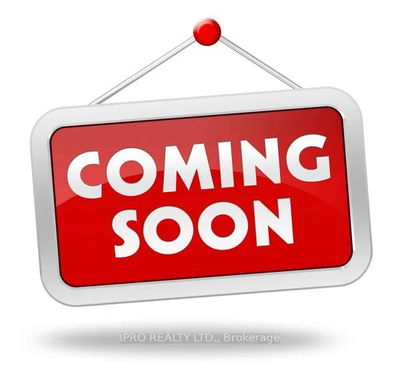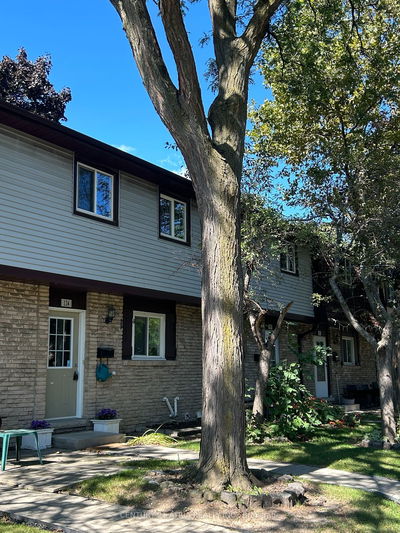8 - 55 Thomas Mulholland
Downsview-Roding-CFB | Toronto
$975,000.00
Listed 22 days ago
- 3 bed
- 3 bath
- 1600-1799 sqft
- 2.0 parking
- Condo Townhouse
Instant Estimate
$970,643
-$4,357 compared to list price
Upper range
$1,061,125
Mid range
$970,643
Lower range
$880,160
Property history
- Now
- Listed on Sep 17, 2024
Listed for $975,000.00
22 days on market
Location & area
Schools nearby
Home Details
- Description
- Welcome to this stunning 3-bedroom, 2.5-bath freehold townhome in the highly desirable Downsview Park community. This bright and spacious home boasts a thoughtful layout, with the entire third floor dedicated to a luxurious primary suite featuring a walk-in closet and a spa-like bath with a soaker tub. The upgraded kitchen comes with stainless steel appliances and modern finishes. Enjoy two rooftop terraces for outdoor living, and a main-floor balcony perfect for your morning coffee. The home offers hardwood floors throughout the main level, and the basement features heated floors for added comfort. A versatile rec room in the basement provides extra space for a home office or gym Located just minutes from Yorkdale Mall, public transit, and major highways 401, 400, 427, and 410,this townhome offers unmatched convenience. There's also direct bus service to Wilson Subway Station, making your commute a breeze. Plus, you're steps away from Stanley Green Park, which includes a kids 'park
- Additional media
- https://unbranded.mediatours.ca/property/8-55-thomas-mulholland-drive-north-york/
- Property taxes
- $4,005.60 per year / $333.80 per month
- Condo fees
- $100.00
- Basement
- Finished
- Year build
- 0-5
- Type
- Condo Townhouse
- Bedrooms
- 3
- Bathrooms
- 3
- Pet rules
- Restrict
- Parking spots
- 2.0 Total | 1.0 Garage
- Parking types
- Exclusive
- Floor
- -
- Balcony
- Terr
- Pool
- -
- External material
- Brick
- Roof type
- -
- Lot frontage
- -
- Lot depth
- -
- Heating
- Forced Air
- Fire place(s)
- Y
- Locker
- None
- Building amenities
- -
- Main
- Living
- 17’1” x 12’10”
- Dining
- 17’1” x 9’2”
- Kitchen
- 17’1” x 8’6”
- 2nd
- Br
- 14’7” x 10’5”
- Br
- 10’2” x 9’10”
- Br
- 9’5” x 8’1”
- 3rd
- Prim Bdrm
- 21’7” x 14’0”
- Br
- 9’11” x 8’11”
- Lower
- Rec
- 17’9” x 14’2”
Listing Brokerage
- MLS® Listing
- W9354673
- Brokerage
- SAVE MAX BULLS REALTY
Similar homes for sale
These homes have similar price range, details and proximity to 55 Thomas Mulholland
