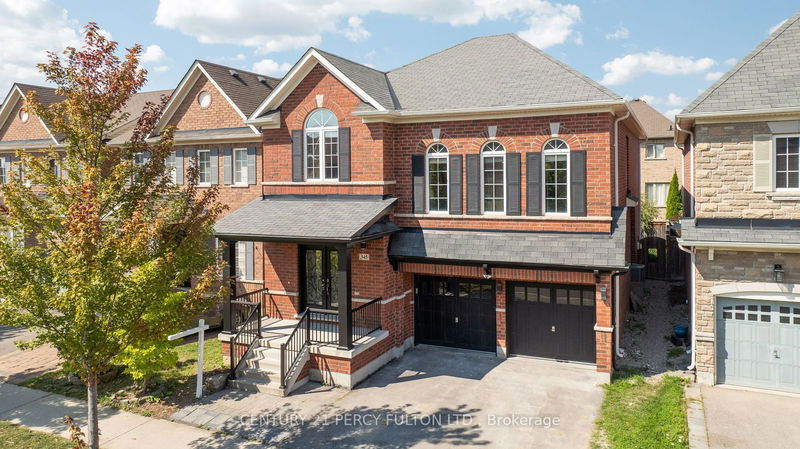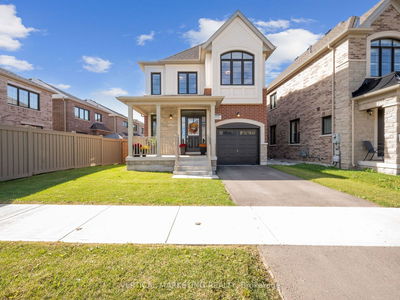345 Nairn
Scott | Milton
$1,549,000.00
Listed 20 days ago
- 4 bed
- 5 bath
- 2500-3000 sqft
- 4.0 parking
- Detached
Instant Estimate
$1,344,459
-$204,541 compared to list price
Upper range
$1,470,994
Mid range
$1,344,459
Lower range
$1,217,923
Property history
- Sep 17, 2024
- 20 days ago
Price Change
Listed for $1,549,000.00 • 17 days on market
- Apr 3, 2024
- 6 months ago
Sold for $1,290,000.00
Listed for $1,329,999.00 • about 1 month on market
Location & area
Schools nearby
Home Details
- Description
- Welcome to this exquisite 4-bedroom, 5-bathroom detached home, blending luxury and practicality. Located in one of Milton's top-rated school districts. The open-concept design features a grand 12 foot ceiling in the living room. The upgraded kitchen boasts quartz countertops, black stainless steel appliances, a breakfast bar, and a cozy eating area that opens to a fully fenced, private backyard with interlocking- perfect for BBQs, gardening and outdoor play. The main floor is adorned with elegant Turkish tiles and rich hardwood flooring, while new carpets provide comfort in the bedrooms. Modern, upgraded bathrooms add sophistication throughout. The professionally finished in-law suite in the basement includes a spacious recreational area and an additional bedroom, offering potential for rental income and or extended family living.
- Additional media
- -
- Property taxes
- $4,945.67 per year / $412.14 per month
- Basement
- Finished
- Basement
- Full
- Year build
- 6-15
- Type
- Detached
- Bedrooms
- 4 + 1
- Bathrooms
- 5
- Parking spots
- 4.0 Total | 2.0 Garage
- Floor
- -
- Balcony
- -
- Pool
- None
- External material
- Brick
- Roof type
- -
- Lot frontage
- -
- Lot depth
- -
- Heating
- Forced Air
- Fire place(s)
- N
- Main
- Dining
- 12’12” x 10’10”
- Kitchen
- 12’0” x 9’10”
- Family
- 20’0” x 11’6”
- Breakfast
- 10’0” x 8’12”
- In Betwn
- Living
- 18’6” x 13’8”
- 2nd
- Prim Bdrm
- 18’0” x 11’10”
- 2nd Br
- 11’6” x 10’0”
- 3rd Br
- 13’5” x 12’0”
- 4th Br
- 11’2” x 10’0”
- Bsmt
- Rec
- 22’12” x 14’0”
- Br
- 12’6” x 10’6”
- Dining
- 9’6” x 10’0”
Listing Brokerage
- MLS® Listing
- W9354775
- Brokerage
- CENTURY 21 PERCY FULTON LTD.
Similar homes for sale
These homes have similar price range, details and proximity to 345 Nairn









