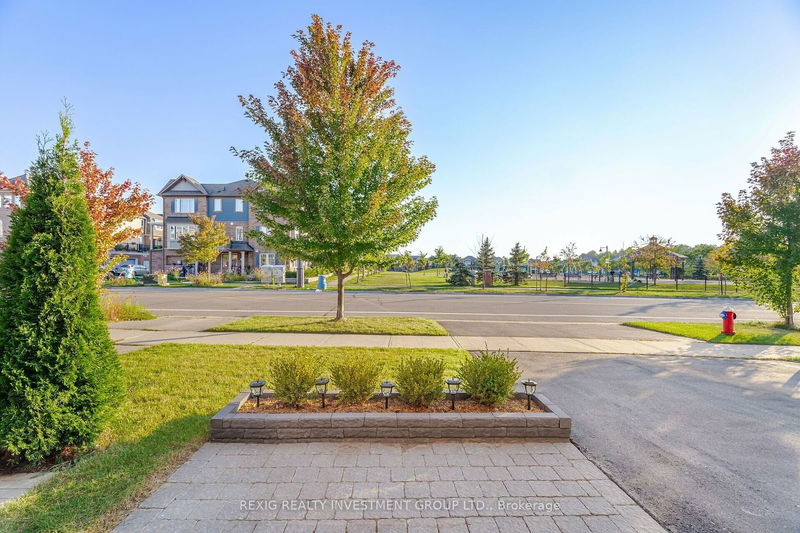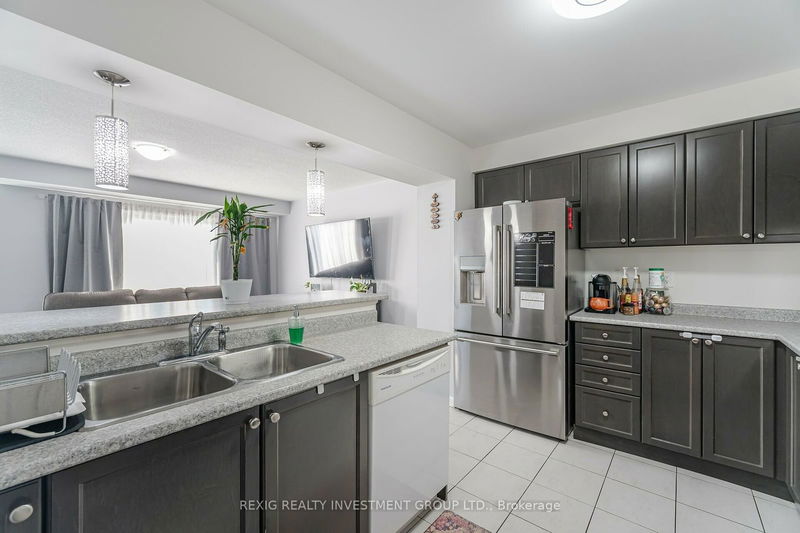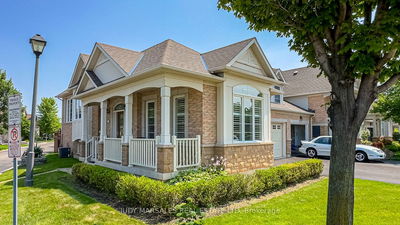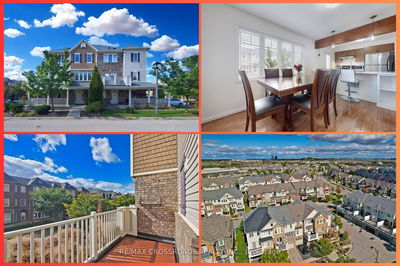131 Bleasdale
Northwest Brampton | Brampton
$739,990.00
Listed 22 days ago
- 2 bed
- 2 bath
- 1100-1500 sqft
- 3.0 parking
- Att/Row/Twnhouse
Instant Estimate
$748,043
+$8,053 compared to list price
Upper range
$806,136
Mid range
$748,043
Lower range
$689,951
Property history
- Now
- Listed on Sep 17, 2024
Listed for $739,990.00
22 days on market
Location & area
Schools nearby
Home Details
- Description
- Ideal for first time home buyers and new families, discover modern living in this charming 3-story townhouse, ideally located in the sought-after neighborhood of Mount Pleasant Brampton. With 2 bedrooms, a versatile den, and 2 bathrooms spread across 1400 sq. ft., this home is designed for comfort and convenience. Built just 11 years ago, this stylish townhouse features a spacious open-concept living area with abundant natural light and contemporary finishes. The well-designed kitchen is perfect for both casual dining and entertaining, offering a welcoming space for family and friends. The upper floors include a generous master bedroom, a second bedroom, and a flexible den that can serve as a home office. Enjoy your morning coffee or unwind in the evening on your private front balcony, which provides lovely views of the adjacent large Angus Morrison Park. Located a short jaunt from Creditview Sandalwood Park and facing lush green spaces, this townhouse is perfect for nature lovers and families. The community offers excellent schools, including Aylesbury Public School and Worthington Public School, and is close to Mount Pleasant Library and Mount Pleasant Go Station for added convenience. With easy access to highways 410, 401, and 407, commuting and travel are a breeze. This modern townhouse is a perfect blend of style, comfort, and location. Don't miss your chance to make it your new home!
- Additional media
- https://unbranded.mediatours.ca/property/131-bleasdale-avenue-brampton/
- Property taxes
- $4,384.00 per year / $365.33 per month
- Basement
- None
- Year build
- 6-15
- Type
- Att/Row/Twnhouse
- Bedrooms
- 2
- Bathrooms
- 2
- Parking spots
- 3.0 Total | 1.0 Garage
- Floor
- -
- Balcony
- -
- Pool
- None
- External material
- Brick
- Roof type
- -
- Lot frontage
- -
- Lot depth
- -
- Heating
- Forced Air
- Fire place(s)
- N
- Main
- Family
- 12’10” x 18’1”
- Dining
- 10’6” x 9’2”
- Kitchen
- 9’10” x 13’1”
- Upper
- Prim Bdrm
- 14’5” x 11’2”
- 2nd Br
- 10’6” x 9’2”
- Den
- 7’3” x 6’3”
- Lower
- Foyer
- 10’6” x 9’2”
- Laundry
- 16’9” x 9’2”
Listing Brokerage
- MLS® Listing
- W9354313
- Brokerage
- REXIG REALTY INVESTMENT GROUP LTD.
Similar homes for sale
These homes have similar price range, details and proximity to 131 Bleasdale









