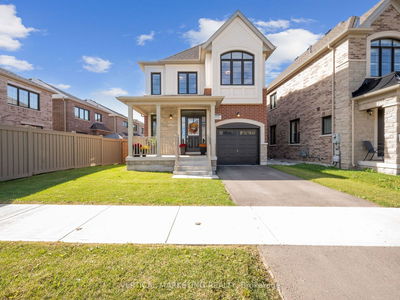123 Locker
Ford | Milton
$1,470,000.00
Listed 19 days ago
- 4 bed
- 3 bath
- 2500-3000 sqft
- 4.0 parking
- Detached
Instant Estimate
$1,426,189
-$43,811 compared to list price
Upper range
$1,562,743
Mid range
$1,426,189
Lower range
$1,289,635
Property history
- Now
- Listed on Sep 18, 2024
Listed for $1,470,000.00
19 days on market
- Aug 1, 2024
- 2 months ago
Terminated
Listed for $1,499,000.00 • 28 days on market
Location & area
Schools nearby
Home Details
- Description
- Welcome to 123 Locker Pl, Milton. Situated in the highly desired Ford neighbourhood. This stunning property features over 2500 square feet with an open concept layout and upgrades throughout. Main floor laundry, huge family sized eat in kitchen with extended cabinets, large island with granite countertops, and built in stainless steel appliances. Open to the living room, this space overlooks the backyard with no neighbours behind and cozy gas fireplace. Midway upstairs the large family room features a walk out to the balcony and vaulted ceilings making this the perfect space to relax and enjoy. The upstairs features 4 spacious bedrooms, two bathrooms, a primary suite bedroom with his and hers walk in closets, and 4pc ensuite bathroom with double sinks. Open to the family room, this level also features 3 large bedrooms, tons of natural light and 2 linen closets. The unfinished basement is legally permitted for a separate apartment, and features 10 foot ceilings, rough in bathroom and separate entrance from the backyard. This home is perfectly situated near schools, parks, shops, restaurants and more.
- Additional media
- https://unbranded.youriguide.com/123_locker_pl_milton_on/
- Property taxes
- $4,722.67 per year / $393.56 per month
- Basement
- Unfinished
- Basement
- W/O
- Year build
- 6-15
- Type
- Detached
- Bedrooms
- 4
- Bathrooms
- 3
- Parking spots
- 4.0 Total | 2.0 Garage
- Floor
- -
- Balcony
- -
- Pool
- None
- External material
- Stone
- Roof type
- -
- Lot frontage
- -
- Lot depth
- -
- Heating
- Forced Air
- Fire place(s)
- Y
- Main
- Dining
- 11’5” x 14’10”
- Living
- 14’12” x 14’0”
- Kitchen
- 11’12” x 12’5”
- Breakfast
- 11’12” x 9’7”
- Laundry
- 6’1” x 6’3”
- In Betwn
- Family
- 17’2” x 13’5”
- 2nd
- Prim Bdrm
- 12’6” x 15’7”
- 2nd Br
- 11’2” x 10’4”
- 3rd Br
- 10’12” x 10’0”
- 4th Br
- 10’12” x 9’12”
Listing Brokerage
- MLS® Listing
- W9355475
- Brokerage
- RE/MAX REALTY SPECIALISTS INC.
Similar homes for sale
These homes have similar price range, details and proximity to 123 Locker









