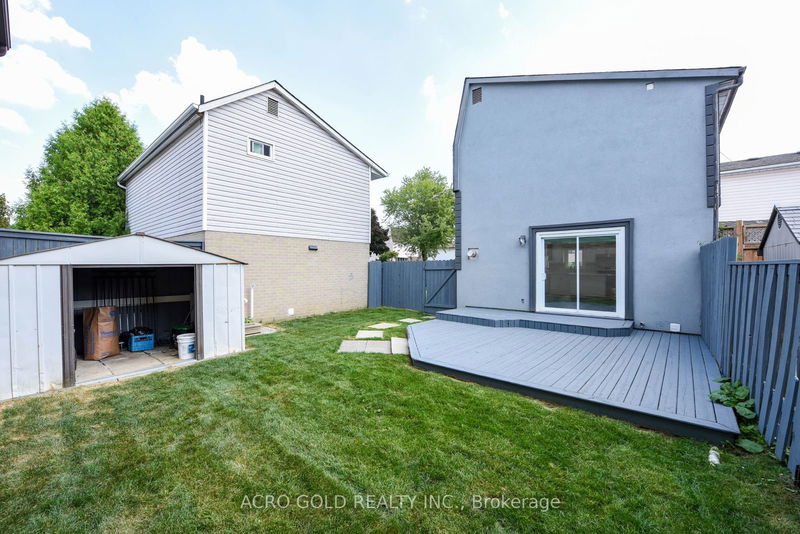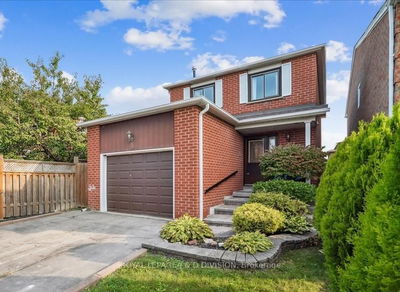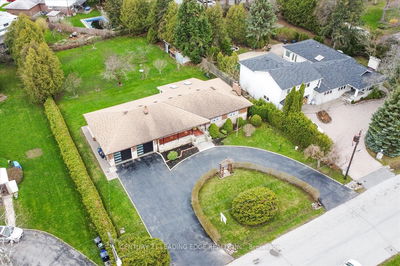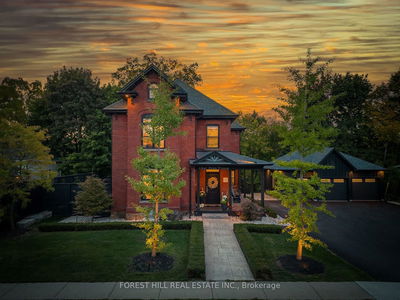14 Hayden
Central Park | Brampton
$779,000.00
Listed 21 days ago
- 3 bed
- 2 bath
- 1500-2000 sqft
- 3.0 parking
- Detached
Instant Estimate
$799,454
+$20,454 compared to list price
Upper range
$875,315
Mid range
$799,454
Lower range
$723,592
Property history
- Sep 18, 2024
- 21 days ago
Price Change
Listed for $779,000.00 • 13 days on market
Location & area
Schools nearby
Home Details
- Description
- Welcome to Central Park Community, offering impeccable curb appeal, nestled on a quiet, child-friendly court, make this your home, its Move in Ready, Stunning 3-bedroom, Two-Story, detached home! Renovated to perfection with 2 modern bathrooms, gourmet kitchen featuring quartz countertops, Center island, Pot lights, and stainless-steel appliances. Freshly painted throughout with abundant natural light pouring in through numerous windows. The Cozy living room with fireplace, Features Pot Lights, Gas Fireplace and A Walkout To The Backyard. Also, basement with den and rec room. Upgraded HVAC with gas forced air and central air conditioning. Stucco exterior adds curb appeal. Private backyard oasis with new grass and freshly painted wooden deck. This is a Family Friendly Location, very close, walking distance, To Chinguacousy Park, Library, Rec Centers, Schools, Bramalea City Center, Future Toronto Med. University, Sault College Brampton Campus, 410 Highway, Hospital, Shopping & Much More!
- Additional media
- https://my.matterport.com/show/?m=ASAjQpv3BZk&brand=0
- Property taxes
- $3,450.51 per year / $287.54 per month
- Basement
- Finished
- Basement
- Full
- Year build
- 31-50
- Type
- Detached
- Bedrooms
- 3 + 1
- Bathrooms
- 2
- Parking spots
- 3.0 Total
- Floor
- -
- Balcony
- -
- Pool
- None
- External material
- Brick
- Roof type
- -
- Lot frontage
- -
- Lot depth
- -
- Heating
- Forced Air
- Fire place(s)
- Y
- 2nd
- Prim Bdrm
- 16’8” x 9’8”
- 2nd Br
- 9’8” x 8’8”
- 3rd Br
- 13’1” x 8’2”
- Main
- Kitchen
- 11’1” x 7’3”
- Living
- 12’1” x 18’4”
- Dining
- 12’6” x 7’5”
- Bsmt
- Rec
- 16’10” x 13’11”
- Den
- 8’1” x 8’9”
Listing Brokerage
- MLS® Listing
- W9355669
- Brokerage
- ACRO GOLD REALTY INC.
Similar homes for sale
These homes have similar price range, details and proximity to 14 Hayden









