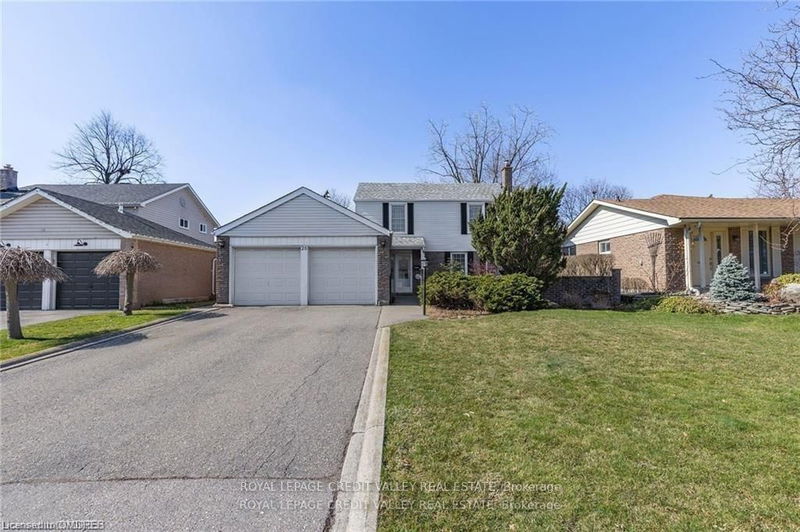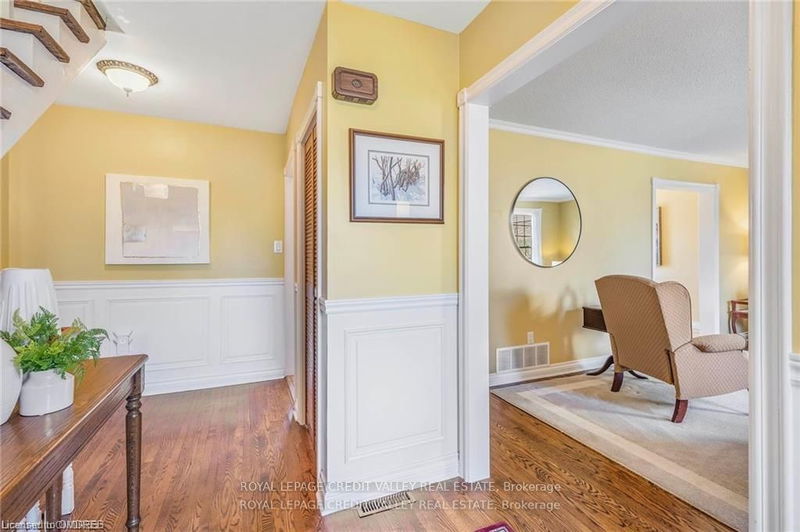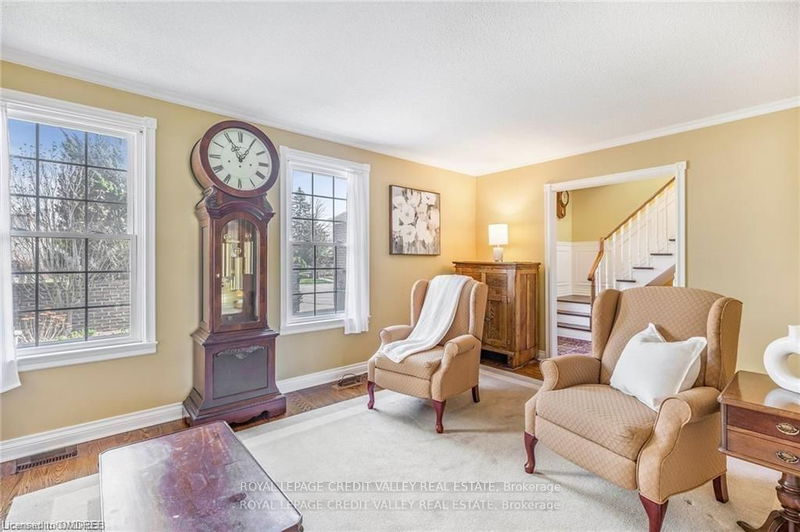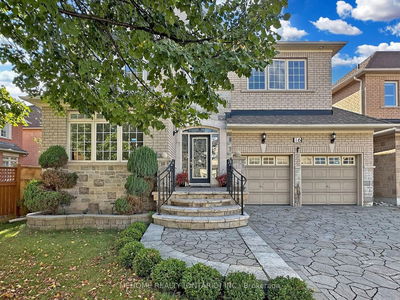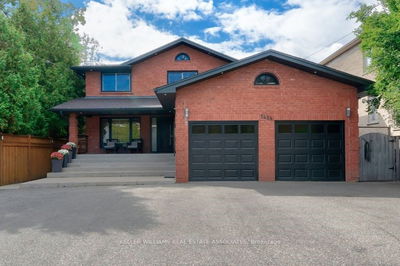28 Parkview
Brampton East | Brampton
$1,159,900.00
Listed 22 days ago
- 4 bed
- 2 bath
- - sqft
- 6.0 parking
- Detached
Instant Estimate
$1,137,350
-$22,550 compared to list price
Upper range
$1,260,375
Mid range
$1,137,350
Lower range
$1,014,324
Property history
- Now
- Listed on Sep 18, 2024
Listed for $1,159,900.00
22 days on market
- Jun 12, 2024
- 4 months ago
Terminated
Listed for $1,199,900.00 • 3 months on market
- Apr 18, 2024
- 6 months ago
Terminated
Listed for $1,238,800.00 • about 2 months on market
- Apr 2, 2024
- 6 months ago
Terminated
Listed for $1,288,000.00 • 15 days on market
Location & area
Schools nearby
Home Details
- Description
- Welcome To 28 Parkview Place Found On One Of The Most Desirable Street In The Peel Village Are Of Brampton. Large Executive Style Two Storey Home Features 4 Bedrooms And 2 Bathrooms. Gleaming Hardwood Floors Greets You As You Enter The Home. An Attention To Detail Is Evident With Crown Mouldings And High Baseboards. The Moment You Walk In You Feel At Home With The Choice Of Warm Colours. The Kitchen Has Been Fully Upgraded With Plenty Of Counter And Cupboards. The Main Floor Family Room Addition Includes A Gas Fireplace, 2 Piece Ensuite And Access To Both The Garage And The Patio. There Are 4 Good Sized Bedrooms In The Home. The Basement Is Full And Finished And Includes A Rec Room With Gas Fireplace, A Place For A Home Office And A Sizeable Laundry Room. The Backyard Is Very Private With Fence In Yard. The Hot Tub Is A Great Way To End The Day. There Is Plenty Of Room For Parking. The Area Is Known For High Quality Schools And A Great Place To Live. Definitely One To See.
- Additional media
- https://listings.wylieford.com/sites/dbxbawb/unbranded
- Property taxes
- $5,788.96 per year / $482.41 per month
- Basement
- Finished
- Basement
- Full
- Year build
- 51-99
- Type
- Detached
- Bedrooms
- 4
- Bathrooms
- 2
- Parking spots
- 6.0 Total | 2.0 Garage
- Floor
- -
- Balcony
- -
- Pool
- None
- External material
- Brick
- Roof type
- -
- Lot frontage
- -
- Lot depth
- -
- Heating
- Forced Air
- Fire place(s)
- Y
- Main
- Living
- 17’7” x 11’4”
- Dining
- 11’3” x 10’0”
- Kitchen
- 16’9” x 11’3”
- Family
- 19’1” x 12’8”
- 2nd
- Prim Bdrm
- 13’0” x 10’8”
- Br
- 10’8” x 10’8”
- Br
- 10’2” x 9’3”
- Br
- 12’12” x 9’6”
- Bsmt
- Rec
- 22’5” x 16’4”
- Office
- 12’9” x 10’12”
- Laundry
- 11’11” x 11’5”
Listing Brokerage
- MLS® Listing
- W9355675
- Brokerage
- ROYAL LEPAGE CREDIT VALLEY REAL ESTATE
Similar homes for sale
These homes have similar price range, details and proximity to 28 Parkview

