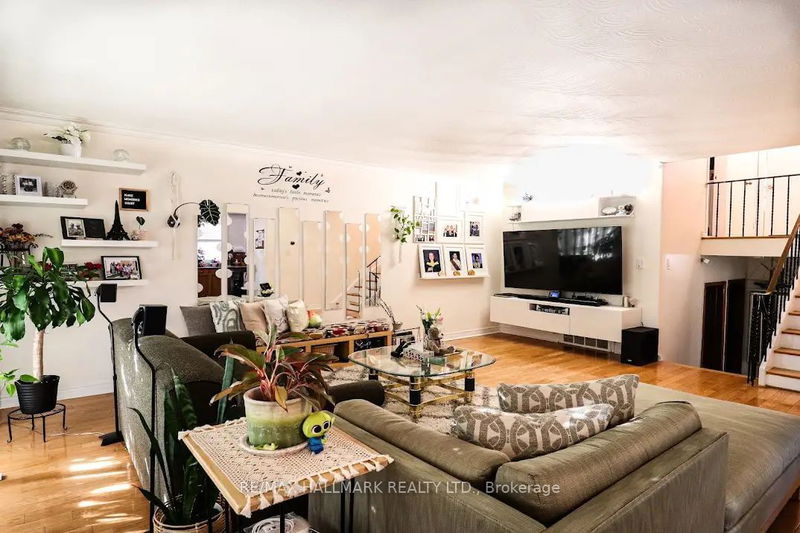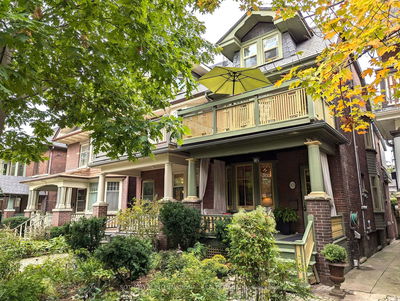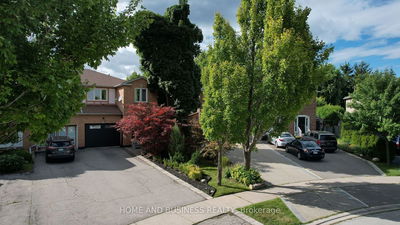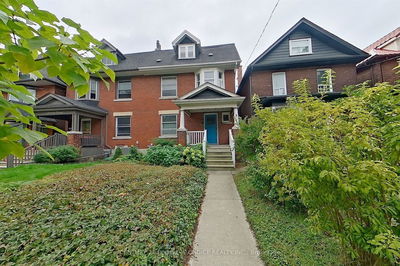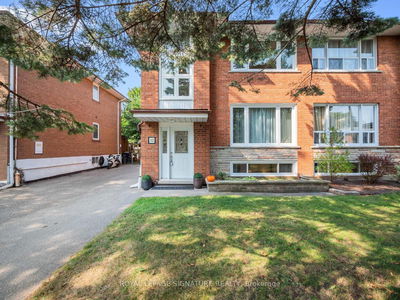30 Peterson
Humbermede | Toronto
$999,000.00
Listed 20 days ago
- 4 bed
- 3 bath
- 1500-2000 sqft
- 3.0 parking
- Semi-Detached
Instant Estimate
$1,030,752
+$31,752 compared to list price
Upper range
$1,115,047
Mid range
$1,030,752
Lower range
$946,457
Property history
- Now
- Listed on Sep 18, 2024
Listed for $999,000.00
20 days on market
Location & area
Schools nearby
Home Details
- Description
- Now is the time to own 30 Peterson Dr., a spacious semi-detached backsplit home in the sought- after neighbourhood of Humbermede. Accessible to schools, parks, and public transit, making it a convenient location for your daily needs. This charming property is perfect for large families or multi-generational living, offering a total of 6 bedrooms and 3 full washrooms. The walk out basement has a separate kitchen 2 bedrooms, and a 3-piece washroom. Schedule a visit today and make this your home forever.
- Additional media
- -
- Property taxes
- $3,326.09 per year / $277.17 per month
- Basement
- Fin W/O
- Basement
- Sep Entrance
- Year build
- 51-99
- Type
- Semi-Detached
- Bedrooms
- 4 + 2
- Bathrooms
- 3
- Parking spots
- 3.0 Total | 1.0 Garage
- Floor
- -
- Balcony
- -
- Pool
- None
- External material
- Brick
- Roof type
- -
- Lot frontage
- -
- Lot depth
- -
- Heating
- Forced Air
- Fire place(s)
- N
- Main
- Br
- 10’12” x 8’11”
- Kitchen
- 10’2” x 9’5”
- Dining
- 14’2” x 10’7”
- Living
- 21’1” x 13’6”
- Upper
- Br
- 13’8” x 9’6”
- 2nd Br
- 14’2” x 10’0”
- 3rd Br
- 10’2” x 9’4”
- Bsmt
- Br
- 8’12” x 10’12”
- 2nd Br
- 14’6” x 7’0”
- Kitchen
- 10’6” x 4’7”
- Laundry
- 14’6” x 6’4”
- Dining
- 8’12” x 7’6”
Listing Brokerage
- MLS® Listing
- W9355732
- Brokerage
- RE/MAX HALLMARK REALTY LTD.
Similar homes for sale
These homes have similar price range, details and proximity to 30 Peterson



