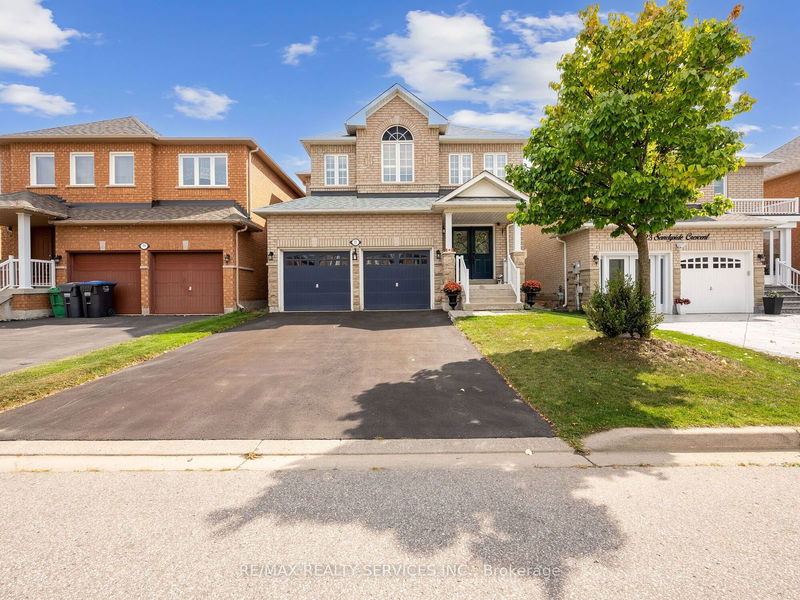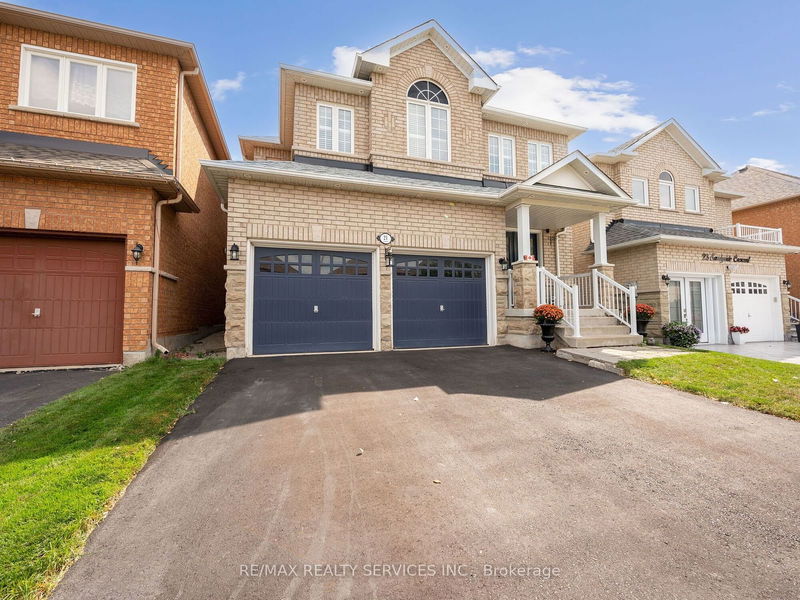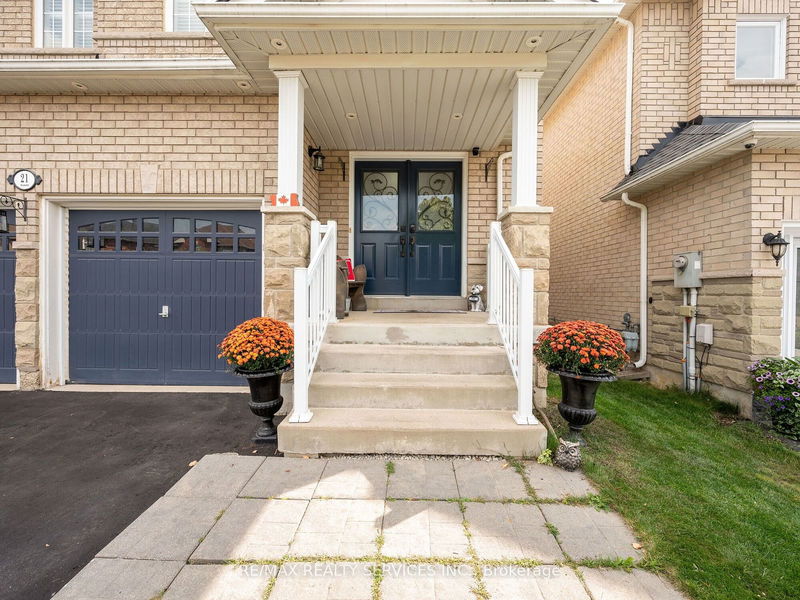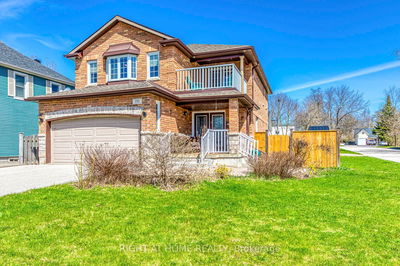21 Sandyside
Fletcher's Meadow | Brampton
$1,139,888.00
Listed 19 days ago
- 4 bed
- 3 bath
- 2000-2500 sqft
- 6.0 parking
- Detached
Instant Estimate
$1,113,840
-$26,048 compared to list price
Upper range
$1,200,726
Mid range
$1,113,840
Lower range
$1,026,953
Property history
- Now
- Listed on Sep 18, 2024
Listed for $1,139,888.00
19 days on market
Location & area
Schools nearby
Home Details
- Description
- Are you looking for a 4-bedroom, full-brick detached home with the potential for a 5th bedroom upstairs? Look no further this is the one! Welcome to 21 Sandyside Cres, located on a child-safe street in a prime location, just walking distance to many schools. Featuring a double-door entry that opens to an inviting, open-concept layout with a separate dining room and a family room with a two-sided gas fireplace. The main level boasts hardwood and laminate floors, along with an open-concept kitchen equipped with quartz countertops and newer appliances. The breakfast area provides a walkout to a large, private backyard perfect for children and outdoor entertaining. Upstairs, you'll find 4 spacious bedrooms and a loft, which can be converted into a 5th bedroom. The primary bedroom includes double doors, a 4-piece ensuite, and a walk-in closet. Tastefully decorated in neutral tones, this home features No Sidewalk, an unspoiled basement ready for your personal touch, and showcases pride of ownership throughout!!!!
- Additional media
- https://tours.vision360tours.ca/21-sandyside-crescent-brampton/nb/
- Property taxes
- $5,965.93 per year / $497.16 per month
- Basement
- Full
- Basement
- Unfinished
- Year build
- -
- Type
- Detached
- Bedrooms
- 4
- Bathrooms
- 3
- Parking spots
- 6.0 Total | 2.0 Garage
- Floor
- -
- Balcony
- -
- Pool
- None
- External material
- Brick
- Roof type
- -
- Lot frontage
- -
- Lot depth
- -
- Heating
- Forced Air
- Fire place(s)
- Y
- Main
- Family
- 0’0” x 0’0”
- Dining
- 0’0” x 0’0”
- Kitchen
- 0’0” x 0’0”
- Breakfast
- 0’0” x 0’0”
- 2nd
- Prim Bdrm
- 0’0” x 0’0”
- 2nd Br
- 0’0” x 0’0”
- 3rd Br
- 0’0” x 0’0”
- 4th Br
- 0’0” x 0’0”
- Loft
- 0’0” x 0’0”
Listing Brokerage
- MLS® Listing
- W9355761
- Brokerage
- RE/MAX REALTY SERVICES INC.
Similar homes for sale
These homes have similar price range, details and proximity to 21 Sandyside









