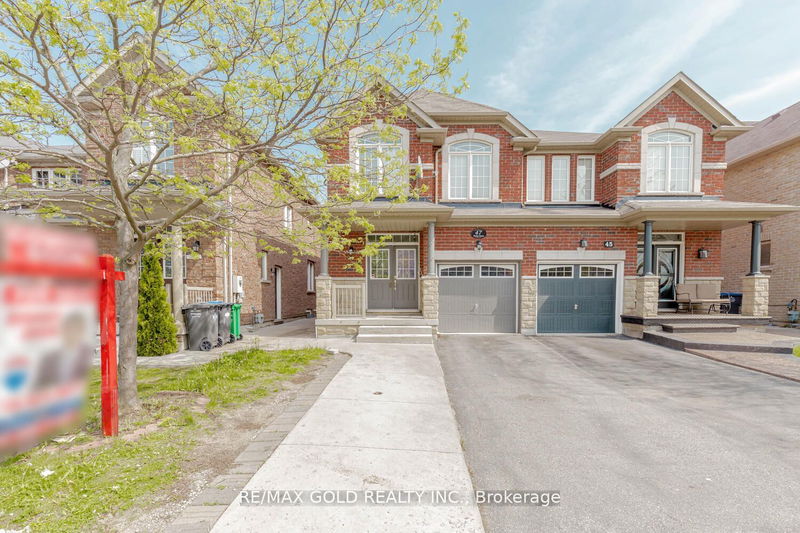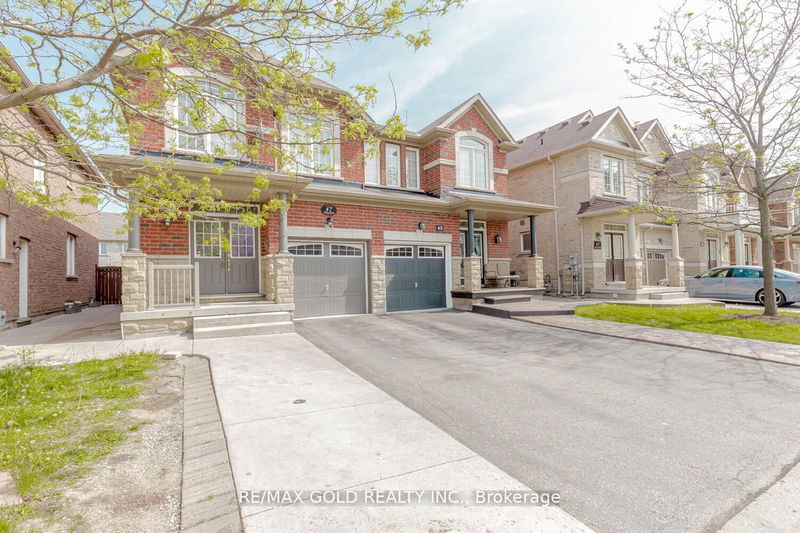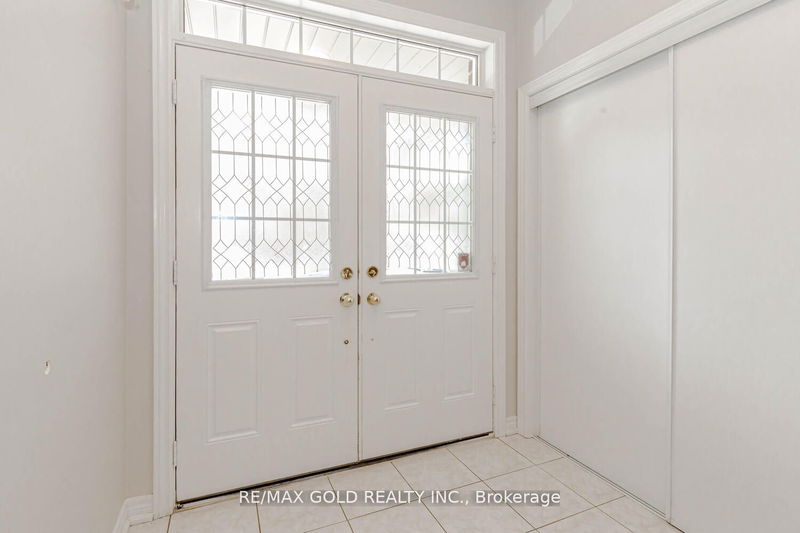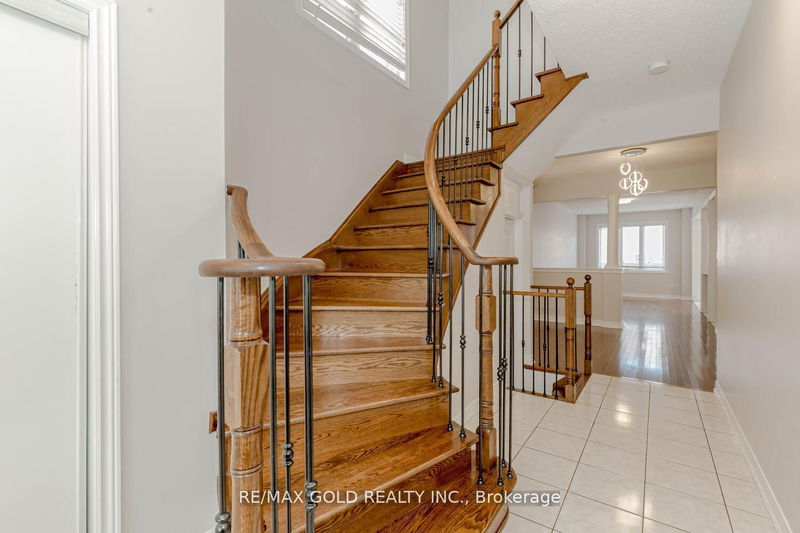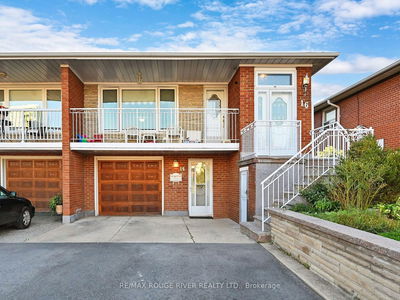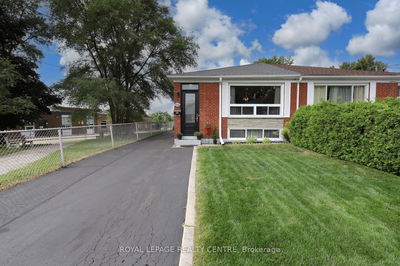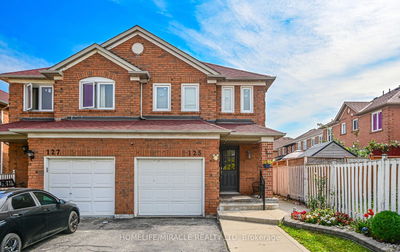47 Matthew Harrison
Bram East | Brampton
$1,069,000.00
Listed 21 days ago
- 3 bed
- 4 bath
- - sqft
- 3.0 parking
- Semi-Detached
Instant Estimate
$1,060,652
-$8,348 compared to list price
Upper range
$1,146,473
Mid range
$1,060,652
Lower range
$974,831
Property history
- Now
- Listed on Sep 18, 2024
Listed for $1,069,000.00
21 days on market
- Aug 13, 2024
- 2 months ago
Terminated
Listed for $1,080,000.00 • about 1 month on market
- May 17, 2024
- 5 months ago
Terminated
Listed for $1,125,000.00 • 3 months on market
- Aug 15, 2023
- 1 year ago
Suspended
Listed for $999,000.00 • 23 days on market
Location & area
Schools nearby
Home Details
- Description
- Wow!! Location! Location! Location. Absolutely Show Stopper in heart of Million dollar's neighbourhood of Castlemore. This Gorgeous Semi-Detached is approx 1900 sq ft as per MPAC & comes with 3+1 Bedrooms & 4 Washrooms.One Bedroom Finished Basement with Sep Entrance. Additional Loft on the second floor can be used as an Office/Den. Open Concept Living & Dining with Sep Family Room.Premium Deep Lot.Spacious Sized Bedrooms.$$$ spent on upgrades including 9 ft Ceiling on main, Electrical light fixtures, Double Door Entry, Hardwood Floors on main and in the hall way of the second floor, Iron Pickets on Staircase, S/S appliances on Main, Concrete Walkway, Beautiful Deck in the Large Backyard & much more.No Side walk. Extended Driveway. Beautiful modern Kitchen with ample of Storage Cabinets. Convenient Home Entry through Garage. Don't miss out!
- Additional media
- https://hdvirtualtours.ca/47-matthew-harrison-st-brampton/mls/
- Property taxes
- $6,065.54 per year / $505.46 per month
- Basement
- Finished
- Basement
- Sep Entrance
- Year build
- 6-15
- Type
- Semi-Detached
- Bedrooms
- 3 + 1
- Bathrooms
- 4
- Parking spots
- 3.0 Total | 1.0 Garage
- Floor
- -
- Balcony
- -
- Pool
- None
- External material
- Brick
- Roof type
- -
- Lot frontage
- -
- Lot depth
- -
- Heating
- Forced Air
- Fire place(s)
- N
- Main
- Living
- 9’10” x 19’12”
- Dining
- 9’10” x 19’12”
- Family
- 10’2” x 12’12”
- Breakfast
- 0’0” x 0’0”
- Kitchen
- 0’0” x 0’0”
- 2nd
- Prim Bdrm
- 11’12” x 16’4”
- 2nd Br
- 0’0” x 0’0”
- 3rd Br
- 0’0” x 0’0”
- Loft
- 0’0” x 0’0”
- Bsmt
- Br
- 0’0” x 0’0”
Listing Brokerage
- MLS® Listing
- W9355790
- Brokerage
- RE/MAX GOLD REALTY INC.
Similar homes for sale
These homes have similar price range, details and proximity to 47 Matthew Harrison
