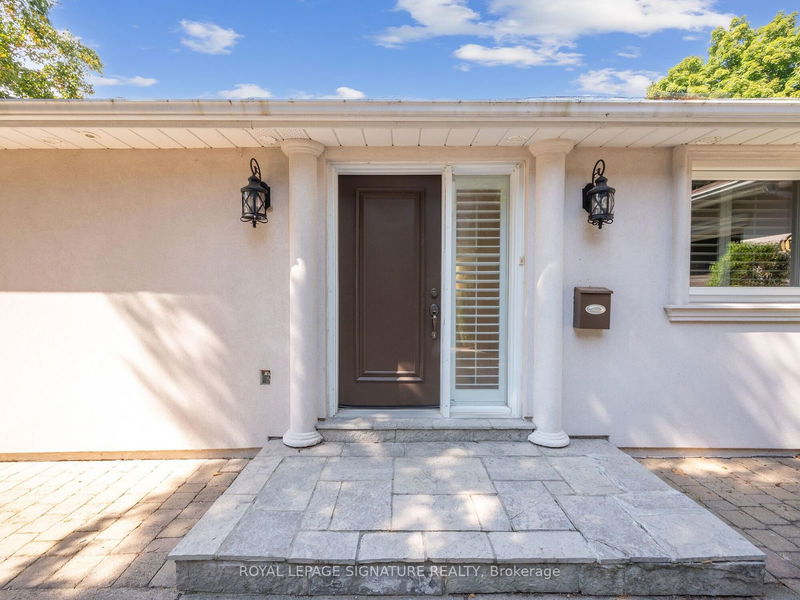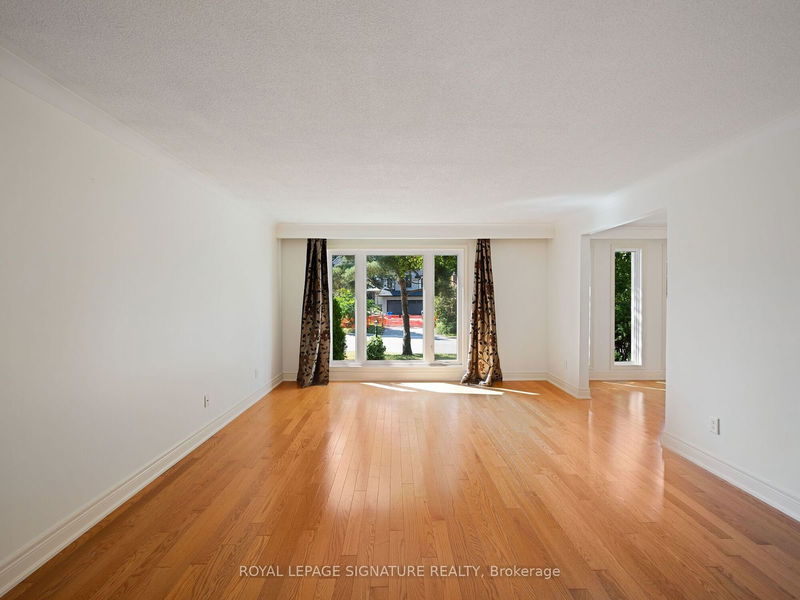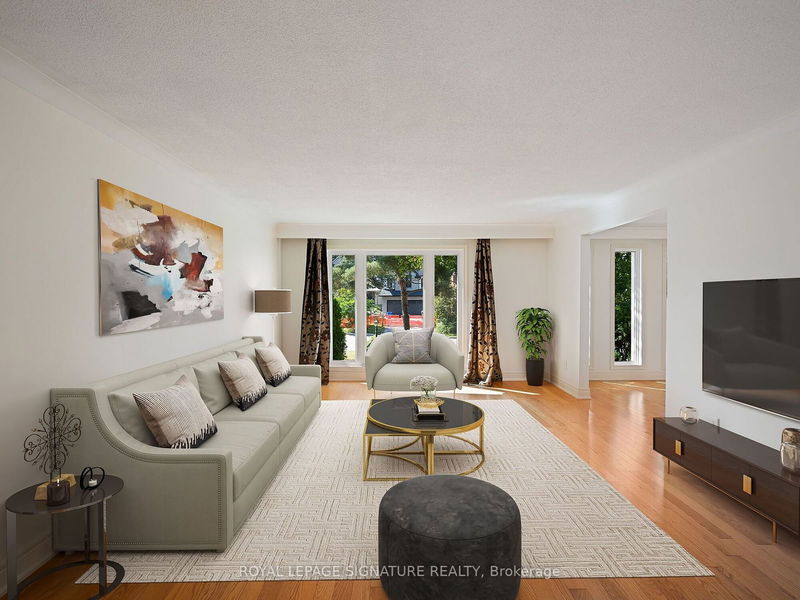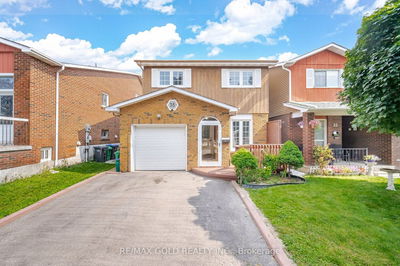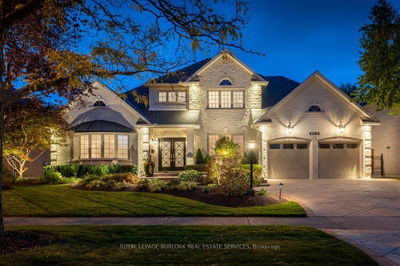3577 Gallager
Erindale | Mississauga
$1,399,000.00
Listed 20 days ago
- 3 bed
- 3 bath
- - sqft
- 4.0 parking
- Detached
Instant Estimate
$1,427,207
+$28,207 compared to list price
Upper range
$1,597,756
Mid range
$1,427,207
Lower range
$1,256,659
Property history
- Sep 18, 2024
- 20 days ago
Price Change
Listed for $1,399,000.00 • 16 days on market
- Jun 14, 2024
- 4 months ago
Sold for $1,340,000.00
Listed for $1,348,800.00 • about 1 month on market
- Nov 27, 2023
- 11 months ago
Terminated
Listed for $3,950.00 • 16 days on market
Location & area
Schools nearby
Home Details
- Description
- Nestled in a serene Muskoka-like setting in Central Mississauga, this elegant bungalow offers approximately 3,000 sq ft of beautifully designed living space. Primary bedroom with ensuite .The fully finished basement, with a private entrance, features a high-ceiling in-law suite complete with a second custom kitchen, stainless steel appliances, and countertop ideal for extended family or rental potential. The main floor showcases a gourmet kitchen with premium appliances, granite counters, and a skylight, complemented by rich hardwood flooring and luxurious, spa-like bathrooms. Upgrades throughout include a Brand new high-end HVAC system, ensuring year-round comfort and efficiency. Located just minutes from GO/Transit, Highway 403, top-rated schools, and premier shopping, this home is the perfect blend of luxury, functionality, and prime location. Close proximity to UTM. Thousands spent in upgrades. This property is virtually staged.
- Additional media
- https://tours.vision360tours.ca/3577-gallagher-drive-mississauga/nb/
- Property taxes
- $6,453.00 per year / $537.75 per month
- Basement
- Sep Entrance
- Year build
- 31-50
- Type
- Detached
- Bedrooms
- 3 + 2
- Bathrooms
- 3
- Parking spots
- 4.0 Total | 1.0 Garage
- Floor
- -
- Balcony
- -
- Pool
- None
- External material
- Stucco/Plaster
- Roof type
- -
- Lot frontage
- -
- Lot depth
- -
- Heating
- Forced Air
- Fire place(s)
- N
- Ground
- Living
- 17’1” x 13’9”
- Dining
- 11’2” x 14’5”
- Kitchen
- 18’2” x 11’2”
- Prim Bdrm
- 14’0” x 12’11”
- Br
- 14’7” x 9’11”
- Br
- 10’0” x 10’2”
- Lower
- Rec
- 17’9” x 14’3”
- Games
- 23’4” x 12’11”
- Kitchen
- 17’9” x 8’6”
- Br
- 10’2” x 12’6”
- Br
- 24’7” x 10’9”
Listing Brokerage
- MLS® Listing
- W9355965
- Brokerage
- ROYAL LEPAGE SIGNATURE REALTY
Similar homes for sale
These homes have similar price range, details and proximity to 3577 Gallager


