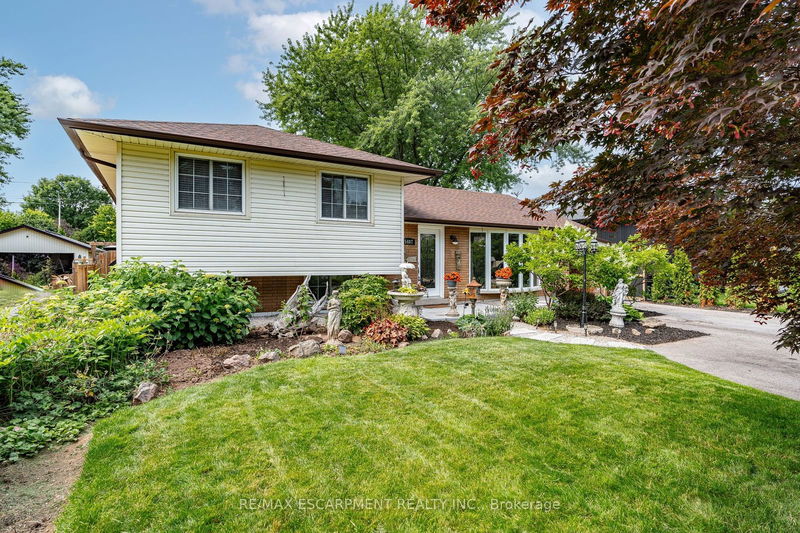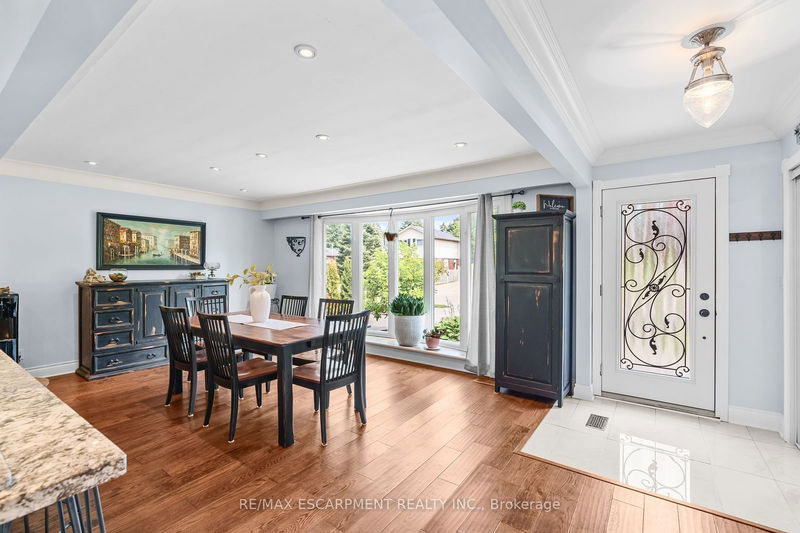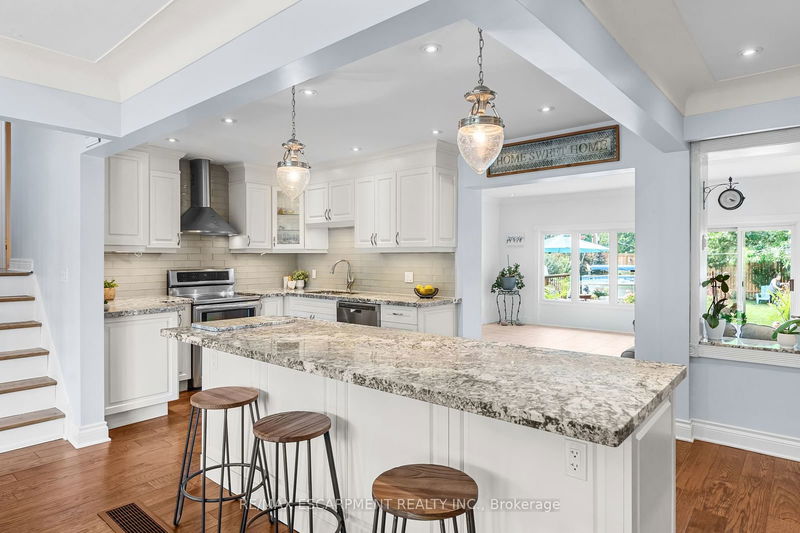5407 Murray
Appleby | Burlington
$1,329,900.00
Listed 19 days ago
- 3 bed
- 2 bath
- 2000-2500 sqft
- 6.0 parking
- Detached
Instant Estimate
$1,294,344
-$35,556 compared to list price
Upper range
$1,460,544
Mid range
$1,294,344
Lower range
$1,128,145
Property history
- Now
- Listed on Sep 18, 2024
Listed for $1,329,900.00
19 days on market
- Jul 24, 2024
- 3 months ago
Terminated
Listed for $1,349,900.00 • about 2 months on market
Location & area
Schools nearby
Home Details
- Description
- Welcome to 5407 Murray Crescent in the sought after Elizabeth Gardens community. This one of a kind 5 level side-split is sure to impress with over 2100 sq ft of above grade living space and a stunning open concept main level w/ a gorgeous custom white kitchen w/ stone counters and SS appliances. The second level features 2 bedrooms, a 5 piece bathroom and a unique walk-in closet leading to the upper level primary bedroom. You have to see this. The lower level offers a spacious rec-room w/ large bright windows and then down below there's the massive basement with laundry area, tons of storage and walk-out sliding doors to the backyard Oasis. Great opportunity to finish the space and add more living space or a nanny suite. There's so much room in this fantastic home, the huge rear addition really makes a difference with that extra living space. With its large 60ft x 140ft lot there's plenty of parking and loads of fun to be had around the pool out back.
- Additional media
- https://youriguide.com/5407_murray_crescent_burlington_on/
- Property taxes
- $5,555.00 per year / $462.92 per month
- Basement
- Crawl Space
- Basement
- W/O
- Year build
- 51-99
- Type
- Detached
- Bedrooms
- 3
- Bathrooms
- 2
- Parking spots
- 6.0 Total | 1.0 Garage
- Floor
- -
- Balcony
- -
- Pool
- Abv Grnd
- External material
- Brick
- Roof type
- -
- Lot frontage
- -
- Lot depth
- -
- Heating
- Forced Air
- Fire place(s)
- Y
- Main
- Dining
- 12’2” x 20’11”
- Kitchen
- 9’7” x 24’1”
- Living
- 17’4” x 22’6”
- Pantry
- 15’8” x 7’4”
- Mudroom
- 8’0” x 10’9”
- 2nd
- 2nd Br
- 12’10” x 9’1”
- 3rd Br
- 9’1” x 8’1”
- 3rd
- Prim Bdrm
- 16’6” x 14’0”
- Lower
- Rec
- 23’7” x 17’8”
- Bsmt
- Laundry
- 5’11” x 8’4”
Listing Brokerage
- MLS® Listing
- W9355969
- Brokerage
- RE/MAX ESCARPMENT REALTY INC.
Similar homes for sale
These homes have similar price range, details and proximity to 5407 Murray









