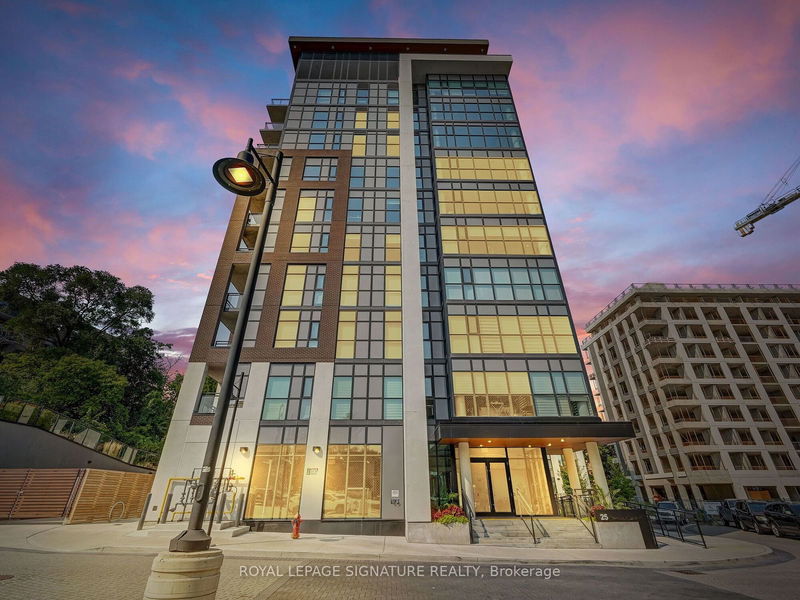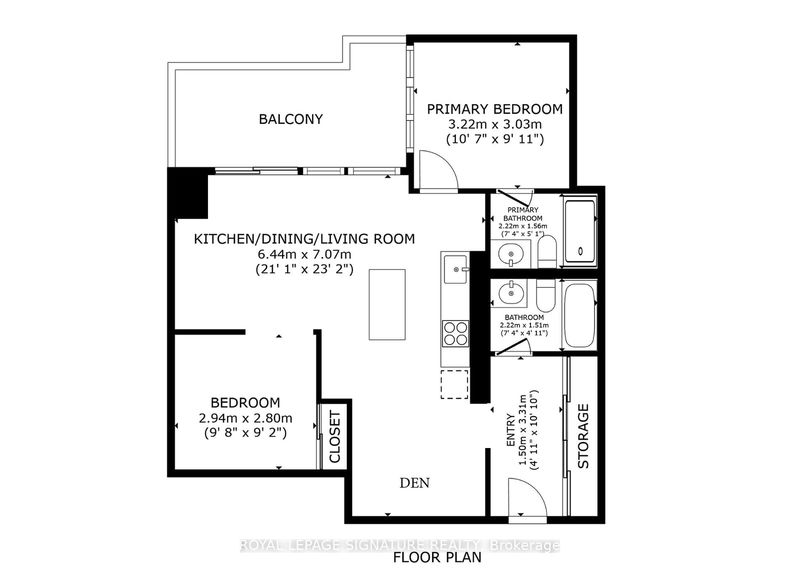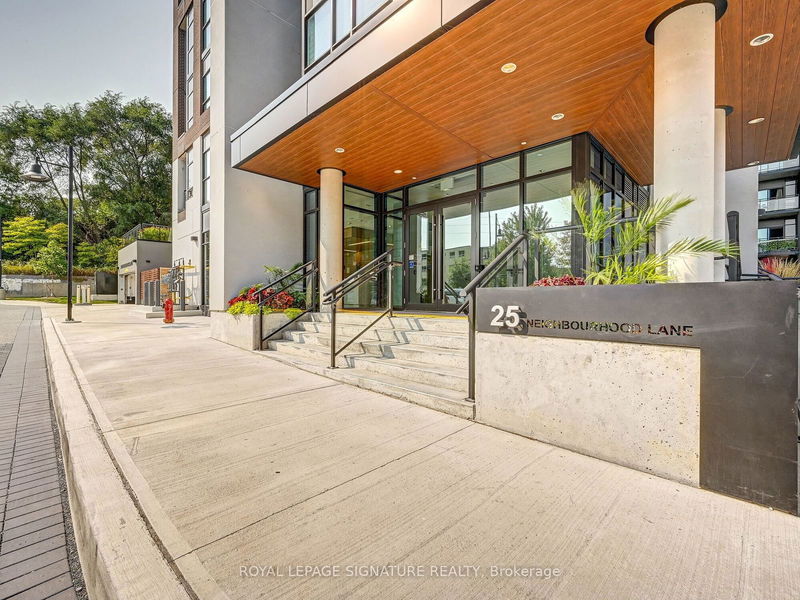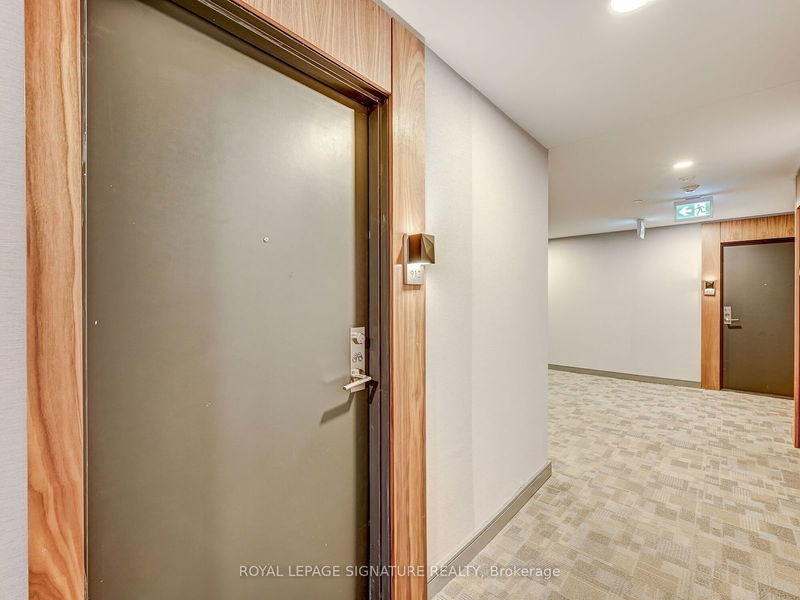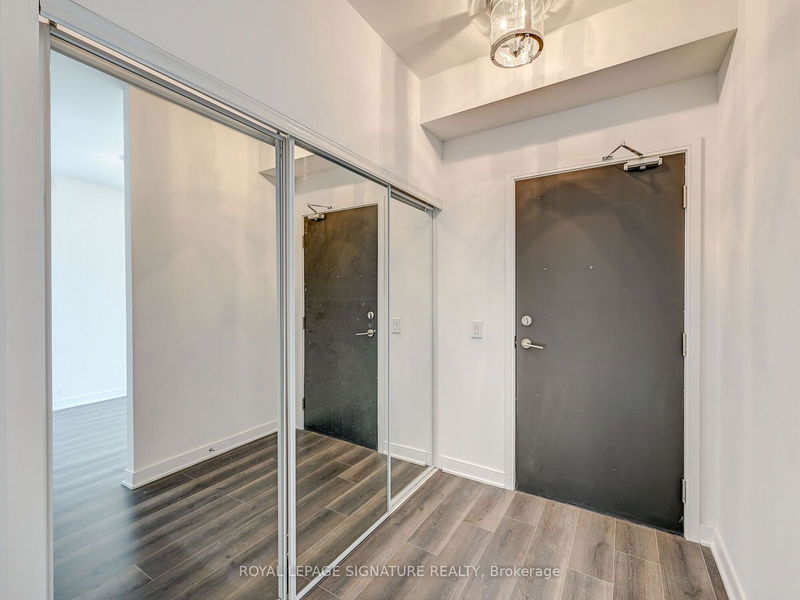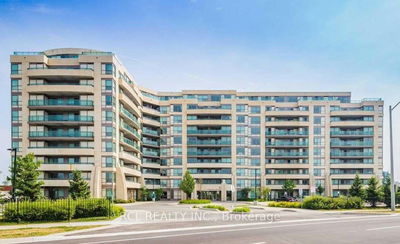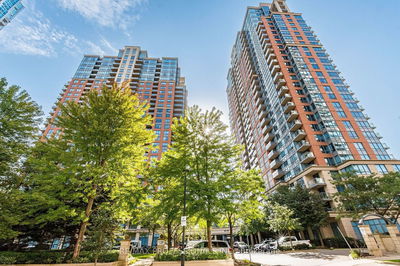912 - 25 Neighbourhood
Stonegate-Queensway | Toronto
$599,800.00
Listed 21 days ago
- 2 bed
- 2 bath
- 800-899 sqft
- 1.0 parking
- Condo Apt
Instant Estimate
$639,034
+$39,234 compared to list price
Upper range
$691,091
Mid range
$639,034
Lower range
$586,976
Property history
- Now
- Listed on Sep 18, 2024
Listed for $599,800.00
21 days on market
- Jul 27, 2023
- 1 year ago
Leased
Listed for $2,900.00 • 29 days on market
Location & area
Schools nearby
Home Details
- Description
- Welcome to the elegantly appointed "Soar" model. This stunning split-bedroom 2-bedroom plus den suite features two full baths and exquisite modern finishes throughout. The sun filled open concept layout is anchored by a beautiful kitchen, complete with sleek cabinetry and stainless steel appliances. Floor to ceiling windows bathe the space in natural light, while the expansive balcony offers breathtaking views, perfect for relaxation or entertaining. This boutique building boasts a range of amenities, including concierge, gym, party room, rooftop deck and guest suites. Just a short walk from the Humber River, Bloor West Village, and South Kingsway, you'll enjoy easy access public transit and highway connections. With shops, dining, parks, and trails nearby, this location truly offers the best of urban living. **Some images provided have been virtually staged and are for illustrative purposes only**
- Additional media
- https://my.matterport.com/show/?m=snJqZ5Y8dC8
- Property taxes
- $2,809.10 per year / $234.09 per month
- Condo fees
- $753.32
- Basement
- None
- Year build
- 0-5
- Type
- Condo Apt
- Bedrooms
- 2 + 1
- Bathrooms
- 2
- Pet rules
- Restrict
- Parking spots
- 1.0 Total | 1.0 Garage
- Parking types
- Owned
- Floor
- -
- Balcony
- Open
- Pool
- -
- External material
- Brick
- Roof type
- -
- Lot frontage
- -
- Lot depth
- -
- Heating
- Forced Air
- Fire place(s)
- N
- Locker
- Exclusive
- Building amenities
- Bike Storage, Guest Suites, Gym, Party/Meeting Room, Rooftop Deck/Garden, Visitor Parking
- Main
- Living
- 20’9” x 15’1”
- Kitchen
- 20’9” x 15’1”
- Prim Bdrm
- 10’5” x 9’9”
- 2nd Br
- 9’5” x 8’12”
- Den
- 8’12” x 4’7”
Listing Brokerage
- MLS® Listing
- W9355994
- Brokerage
- ROYAL LEPAGE SIGNATURE REALTY
Similar homes for sale
These homes have similar price range, details and proximity to 25 Neighbourhood
