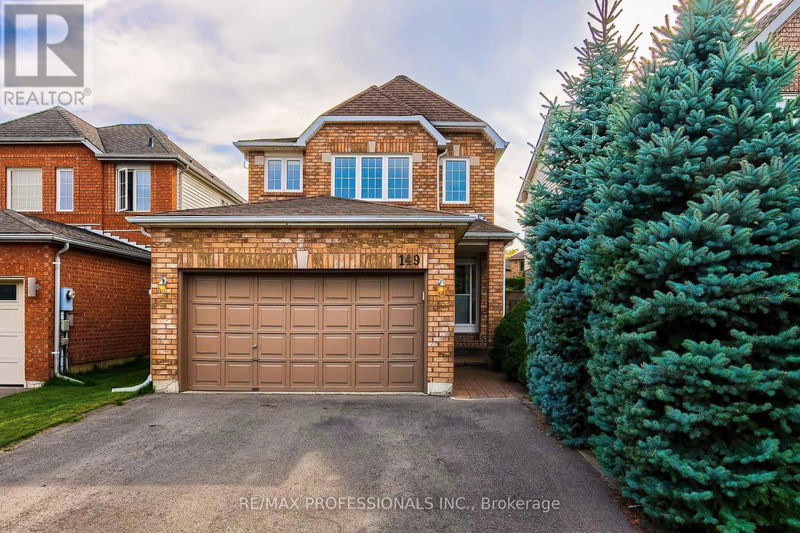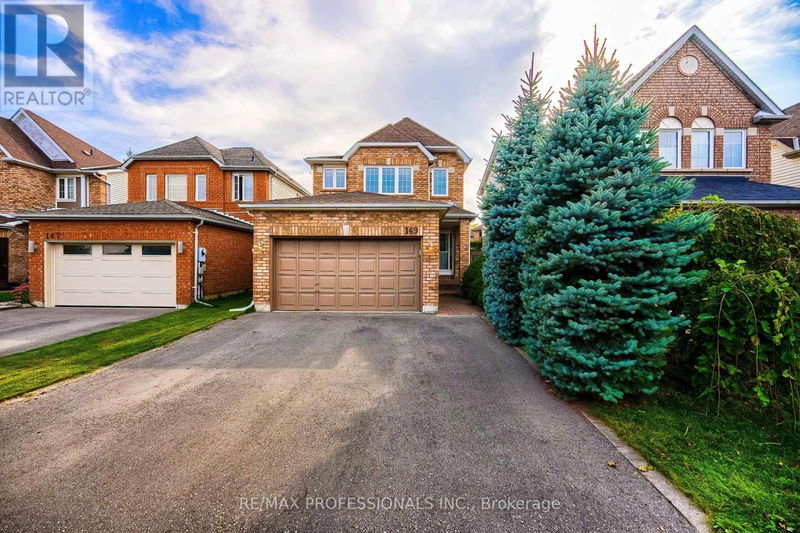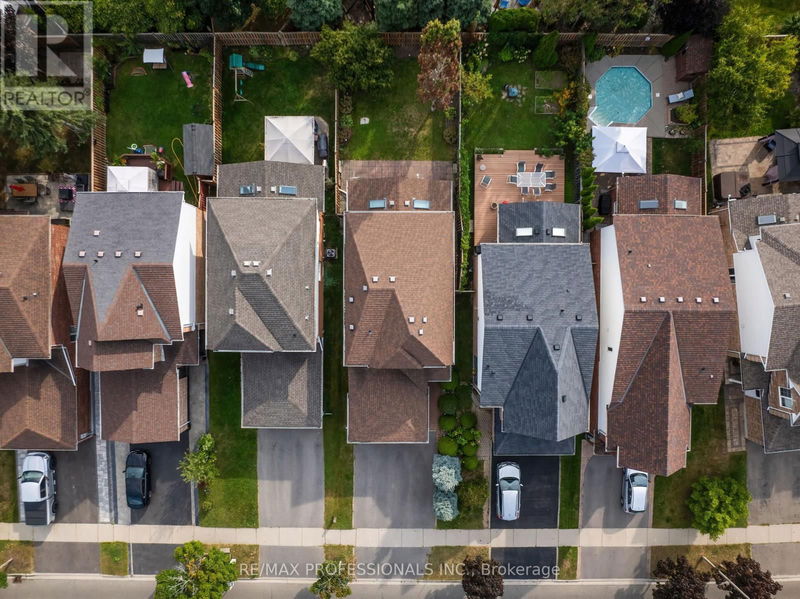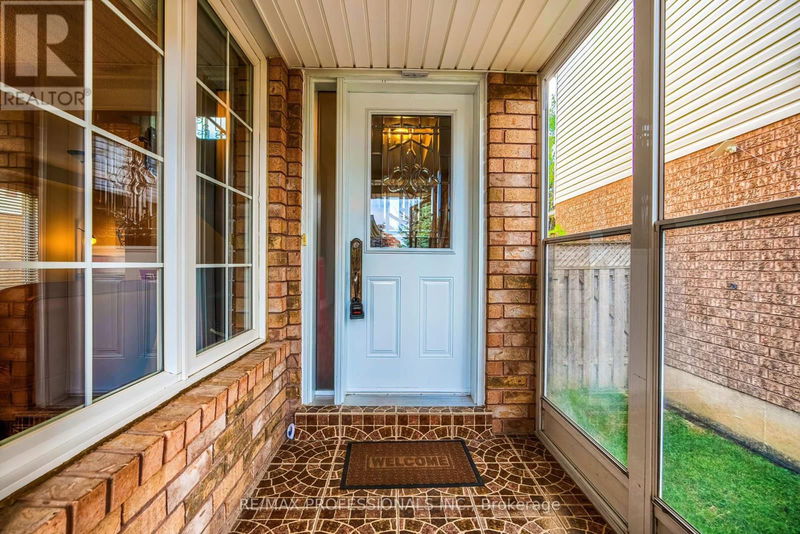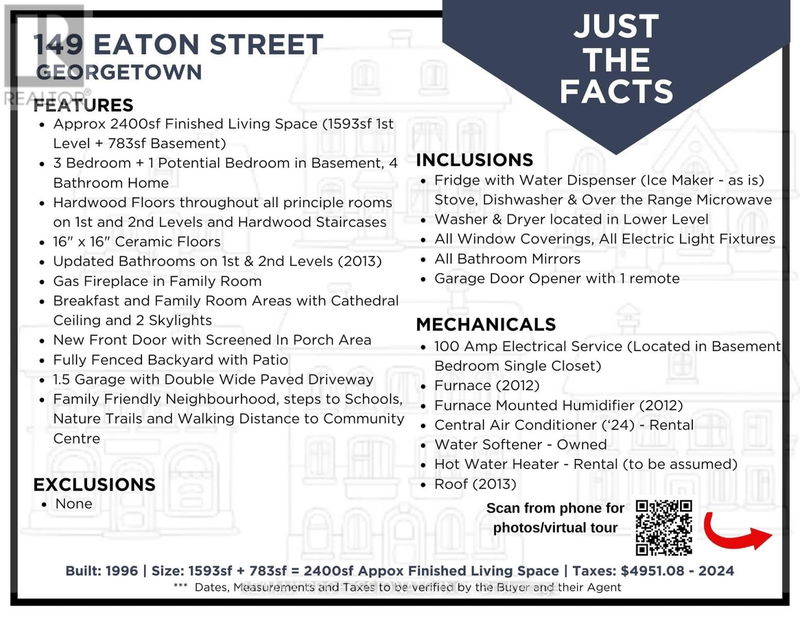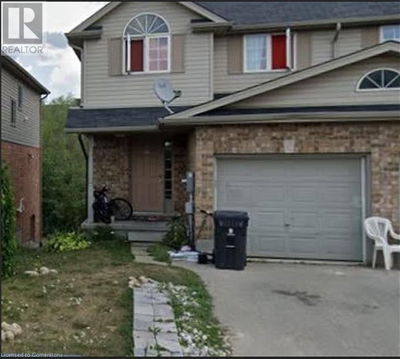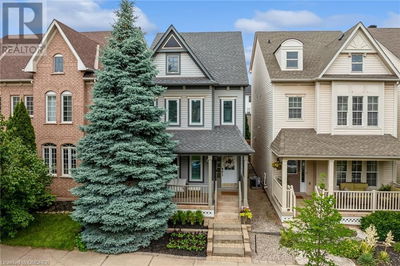149 Eaton
Georgetown | Halton Hills (Georgetown)
$1,049,900.00
Listed 23 days ago
- 3 bed
- 4 bath
- - sqft
- 3 parking
- Single Family
Open House
Property history
- Now
- Listed on Sep 18, 2024
Listed for $1,049,900.00
23 days on market
Location & area
Schools nearby
Home Details
- Description
- Welcome home to 149 Eaton Street in the highly sought-after Georgetown South! This charming home is nestled among mature trees and nature trails, just steps away from the Gellert Community Centre, excellent schools, and the delightful downtown area. With approximately 2400 sq. ft. of finished living space, this home is perfect for families of all sizes. Featuring 3+1 bedrooms and 2 full bathrooms (4 in total in home) on the second level, it provides ample room for everyone. Rich hardwood flooring flows throughout both levels, complemented by two elegant hardwood staircases and wrought iron spindles. The entranceway and bathrooms showcase upgraded 16"" x 16"" floor tiles. The heart of the home boasts a cathedral ceiling in the breakfast and family room areas, enhanced by bright skylights that flood the space with natural light. Curl up in the cool months in front of the natural gas fireplace in the family room. Freshly painted neutral paint colour can be found throughout the main floor. The fully finished basement is a standout feature, offering an oversized recreation room illuminated by pot lights. It also includes a potential fourth bedroom with three closets and its own three-piece bathroom, making it an ideal guest suite or teen retreat. Additional highlights include an exercise room/office for versatile use, easy access to the laundry and utility room, and cold storage for your seasonal items. Outside, the fully fenced backyard features mature trees and a spacious patio, perfect for barbecues and entertaining. Parking is a breeze with a double-wide driveway accommodating two cars side by side, plus a 1.5-car garage (with garage door opener - 2 remotes) for extra storage or another vehicle. Don't miss the opportunity to make this beautiful home your own! **** EXTRAS **** Walk to Schools, Community Centre, Nature Trails. Minutes to Toronto Premium Outlet Mall, GO Train, Hwy 401 & 407 (id:39198)
- Additional media
- https://tourwizard.net/256d02fa/nb/
- Property taxes
- $4,951.08 per year / $412.59 per month
- Basement
- Finished, Full
- Year build
- -
- Type
- Single Family
- Bedrooms
- 3 + 1
- Bathrooms
- 4
- Parking spots
- 3 Total
- Floor
- Tile, Hardwood, Laminate
- Balcony
- -
- Pool
- -
- External material
- Brick | Vinyl siding
- Roof type
- -
- Lot frontage
- -
- Lot depth
- -
- Heating
- Forced air, Natural gas
- Fire place(s)
- 1
- Main level
- Living room
- 15’11” x 12’5”
- Dining room
- 9’1” x 8’10”
- Kitchen
- 10’8” x 9’11”
- Eating area
- 10’12” x 7’3”
- Family room
- 10’3” x 17’1”
- Lower level
- Bedroom 4
- 12’4” x 12’5”
- Recreational, Games room
- 12’4” x 22’6”
- Exercise room
- 10’6” x 11’11”
- Second level
- Primary Bedroom
- 16’1” x 11’7”
- Bedroom 2
- 9’11” x 9’7”
- Bedroom 3
- 8’9” x 13’2”
Listing Brokerage
- MLS® Listing
- W9355116
- Brokerage
- RE/MAX PROFESSIONALS INC.
Similar homes for sale
These homes have similar price range, details and proximity to 149 Eaton
