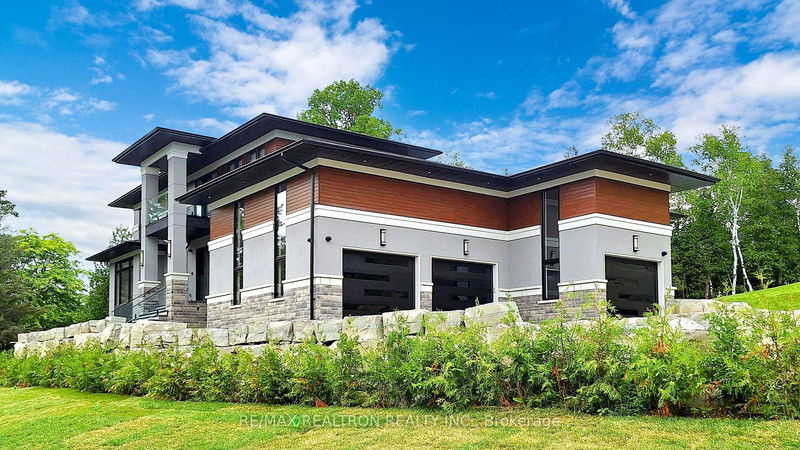8 Keily
Palgrave | Caledon
$3,595,000.00
Listed 19 days ago
- 4 bed
- 4 bath
- 3500-5000 sqft
- 17.0 parking
- Detached
Instant Estimate
$3,390,059
-$204,942 compared to list price
Upper range
$4,025,435
Mid range
$3,390,059
Lower range
$2,754,682
Property history
- Now
- Listed on Sep 18, 2024
Listed for $3,595,000.00
19 days on market
- Jul 8, 2024
- 3 months ago
Terminated
Listed for $3,595,000.00 • 2 months on market
- Oct 30, 2023
- 11 months ago
Expired
Listed for $3,350,000.00 • 3 months on market
- Oct 6, 2022
- 2 years ago
Expired
Listed for $1,398,000.00 • 6 months on market
Location & area
Schools nearby
Home Details
- Description
- Brand New Surreal Custom Built Luxury Home Located on a stunning treed lot in the beautiful Palgrave Caledon area, this magnificent home offers a breathtaking natural setting surrounded by country estates. Enjoy acres of land with outstanding views of nature and ravine. A True Entertainers Home Featuring Extraordinary, Elegant & Luxurious Finishings All Throughout! Grand family room with a massive open-above design, perfect for making a statement. Large kitchen area with a walk-in pantry, high-end Thermador kitchen appliances, and all the bells and whistles. Main floor primary bedroom with a luxurious 5-piece en-suite and a walk-out patio. 10-foot ceilings on the main floor with a 20-foot open-above area in the family room, and 9-foot ceilings on the second floor and in the walk-up basement. Main floor library room. Modern all-glass railing and mono beam staircase. This Beauty is equipped with all the modern luxuries and convenience in a serene, natural setting, combining elegance, comfort, and modern design.
- Additional media
- https://www.winsold.com/tour/355540
- Property taxes
- $0.00 per year / $0.00 per month
- Basement
- Unfinished
- Basement
- Walk-Up
- Year build
- New
- Type
- Detached
- Bedrooms
- 4
- Bathrooms
- 4
- Parking spots
- 17.0 Total | 3.0 Garage
- Floor
- -
- Balcony
- -
- Pool
- None
- External material
- Stone
- Roof type
- -
- Lot frontage
- -
- Lot depth
- -
- Heating
- Forced Air
- Fire place(s)
- Y
- Main
- Dining
- 15’9” x 15’1”
- Family
- 22’2” x 20’4”
- Library
- 14’6” x 12’4”
- Kitchen
- 16’0” x 14’7”
- Breakfast
- 13’11” x 7’3”
- Mudroom
- 12’12” x 10’6”
- Prim Bdrm
- 20’0” x 17’12”
- Upper
- 2nd Br
- 14’0” x 12’8”
- 3rd Br
- 14’10” x 11’4”
- 4th Br
- 11’8” x 11’3”
Listing Brokerage
- MLS® Listing
- W9355196
- Brokerage
- RE/MAX REALTRON REALTY INC.
Similar homes for sale
These homes have similar price range, details and proximity to 8 Keily









