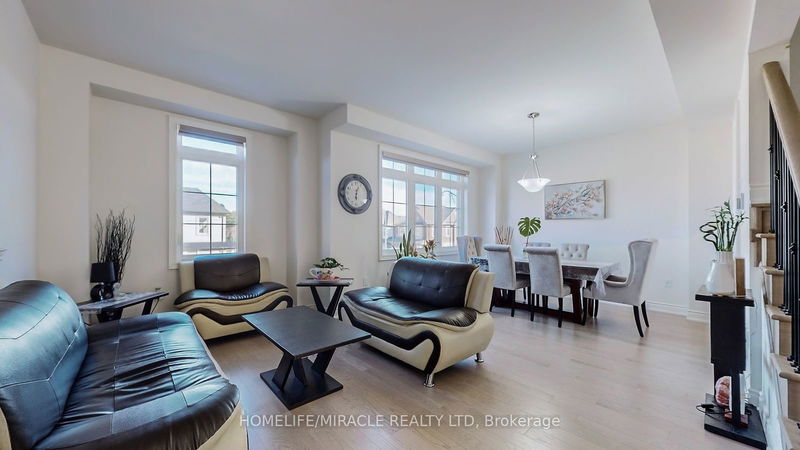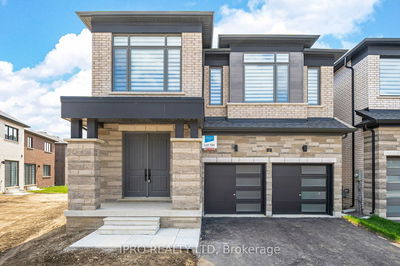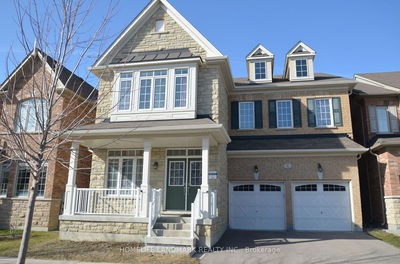34 James Walker
Caledon East | Caledon
$1,549,000.00
Listed 19 days ago
- 4 bed
- 4 bath
- 3000-3500 sqft
- 4.0 parking
- Detached
Instant Estimate
$1,489,479
-$59,521 compared to list price
Upper range
$1,639,664
Mid range
$1,489,479
Lower range
$1,339,293
Property history
- Now
- Listed on Sep 18, 2024
Listed for $1,549,000.00
19 days on market
- Jun 4, 2024
- 4 months ago
Terminated
Listed for $1,649,000.00 • 3 months on market
Location & area
Schools nearby
Home Details
- Description
- In Caledon East, discover the Barnard Model, Elevation "A," a stunning 4-bedroom, 3.5-bathroom home offering 3,185 sq ft of living space, plus a rare second front "lookout" entrance to a potential future basement suite with 9-foot ceilings and oversized, upgraded windows. The open-concept main floor features 10-foot ceilings, a spacious family room with a fireplace, and a separate den, perfect for a home office. Upstairs, you'll find 4 bedrooms, 3 full bathrooms, and a convenient laundry room on 2nd floor. This carpet-free home includes numerous structural and material upgrades, ideal for modern living. Modern Kitchen: This style kitchen features top-of-the-line inbuild appliances, including a microwave, oven and gave stove. Enjoy ample storage with large cabinets, a sleek quartz countertop, and a contemporary backsplash. The island with seating provides a perfect spot for casual dining and entertaining.
- Additional media
- https://www.winsold.com/tour/344129
- Property taxes
- $7,380.47 per year / $615.04 per month
- Basement
- Sep Entrance
- Basement
- Unfinished
- Year build
- 0-5
- Type
- Detached
- Bedrooms
- 4
- Bathrooms
- 4
- Parking spots
- 4.0 Total | 2.0 Garage
- Floor
- -
- Balcony
- -
- Pool
- None
- External material
- Brick
- Roof type
- -
- Lot frontage
- -
- Lot depth
- -
- Heating
- Forced Air
- Fire place(s)
- Y
- Main
- Living
- 20’5” x 14’2”
- Study
- 10’0” x 12’3”
- Kitchen
- 13’9” x 18’8”
- Breakfast
- 13’9” x 11’4”
- Dining
- 20’5” x 14’2”
- Family
- 14’1” x 16’10”
- 2nd
- Prim Bdrm
- 14’1” x 22’8”
- Br
- 13’4” x 11’11”
- Laundry
- 8’6” x 12’1”
- Br
- 13’6” x 12’1”
- Br
- 15’7” x 10’8”
Listing Brokerage
- MLS® Listing
- W9355224
- Brokerage
- HOMELIFE/MIRACLE REALTY LTD
Similar homes for sale
These homes have similar price range, details and proximity to 34 James Walker









