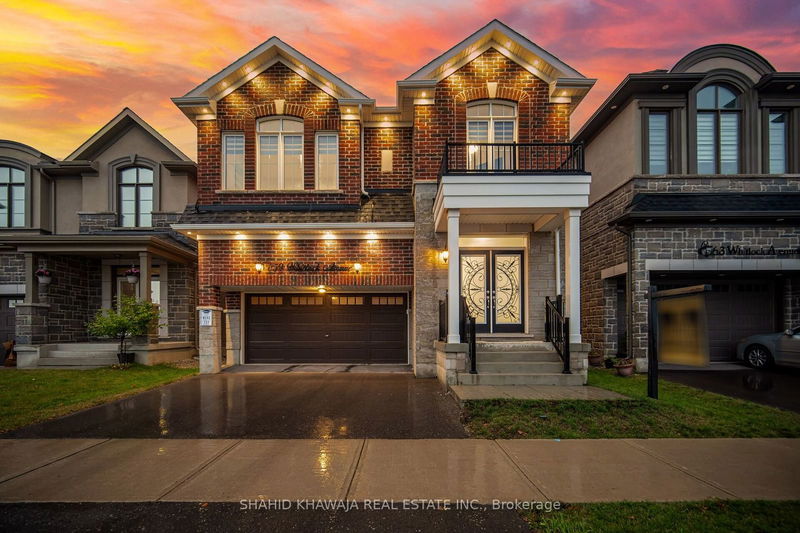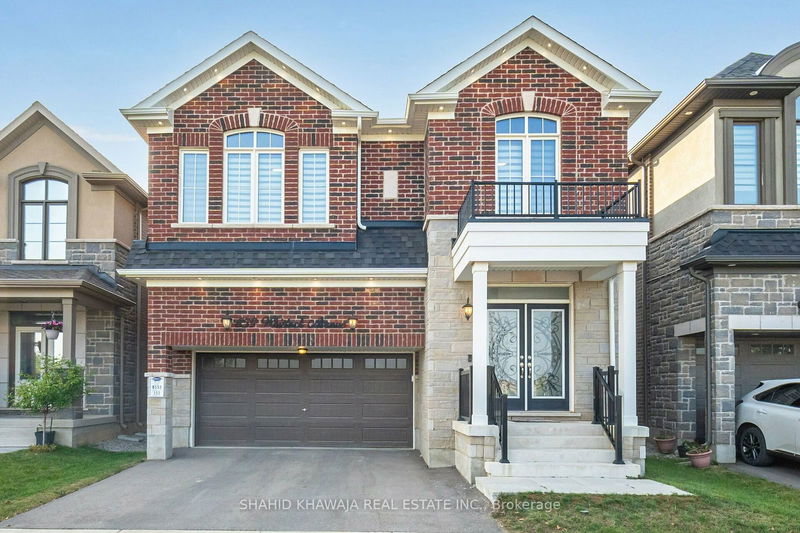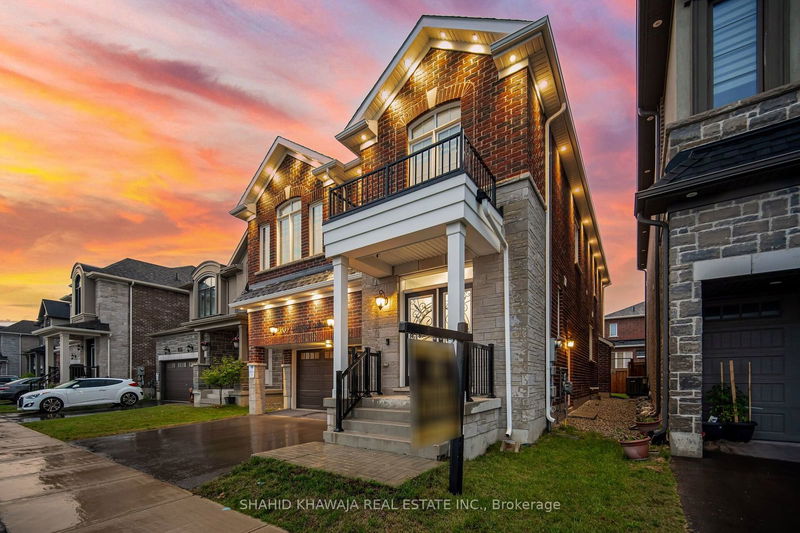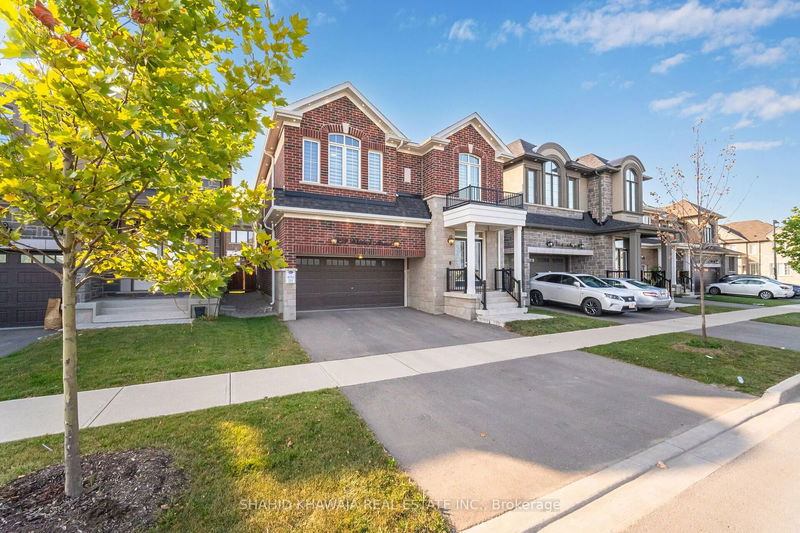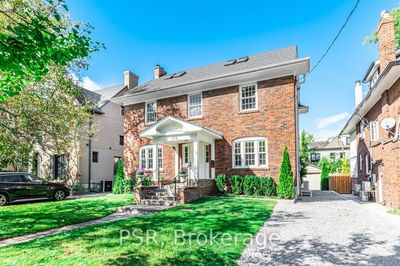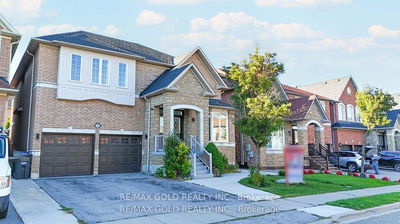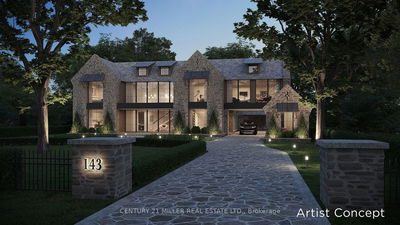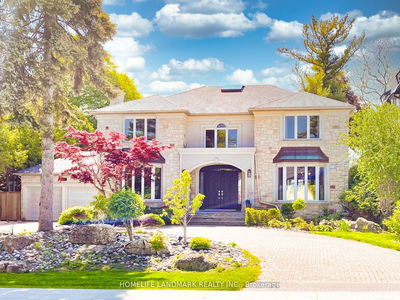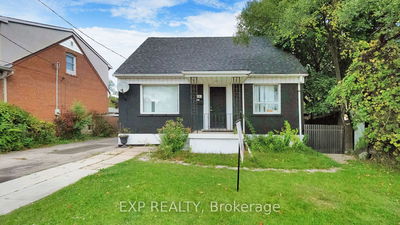859 Whitlock
Cobban | Milton
$1,499,000.00
Listed 22 days ago
- 5 bed
- 4 bath
- - sqft
- 4.0 parking
- Detached
Instant Estimate
$1,448,676
-$50,324 compared to list price
Upper range
$1,563,945
Mid range
$1,448,676
Lower range
$1,333,406
Property history
- Now
- Listed on Sep 18, 2024
Listed for $1,499,000.00
22 days on market
- Aug 16, 2024
- 2 months ago
Terminated
Listed for $1,499,900.00 • about 1 month on market
Location & area
Schools nearby
Home Details
- Description
- *Welcome to 859 Whitlock Cres, This Stunning Rarely Offered 5 Bedroom Barely Lived In Fully Upgraded Home* Approx. 2700 Sqft. Of Above Grade Area Featuring Luxurious Open Concept Living* This Double Car Garage Detached Home Is Located On A Bright Premium Park Facing Lot* Exterior And Interior Pot-Lights Plus Double Door Entrance With Glass Insert Add To The Splendid Curb Appeal This Home Offers* 9ft. Smooth Ceilings With 8ft. Extended High Doors, LED Pot-Lights And Valence Lighting On Main Floor* Upgraded Wide Plank Maple Hardwood On Main Floor And Upper Hallway* Upgraded Chefs Kitchen With Extended Quartz Waterfall Island Upgraded Porcelain Tiles With 8ft. Extended Cabinets With Built-In Microwave Cabinet Stainless Steel Appliances, Quartz Counters And Backsplash, Matte Black Handles And Faucets And Separate Breakfast Area* Double Door Front Closet, Large Walk-In Pantry And Convenient Stop And Drop Section Provides Ample Storage Space On The Main Floor* Hardwood Floor Matching Open Concept Oak Stairs With Large Window* Spacious Primary Bedroom With Walk-In Closet, 5 PC Ensuite Adorned With Maple Cabinetry, Quartz Counters, Double Vessel Sinks, Glass Shower Plus Relaxing Soaker Tub* Two Spacious Bedrooms With Jack & Jill Washroom Access Plus Two More Spacious Bedrooms With Access To Third Washroom On Upper Floor* Additional Highlights Include A Separate Builder Side Entrance With Enlarged Windows To An Unspoiled Basement, Ideal For Future Expansion, In-law Suite or Rental Potential, Gas Fire Place, 200 Amp Panel, Gas Rough In for BBQ In Rear Yard, 2 Tonne AC Upgrade, Hunter Douglas Style Blinds, Accent And Paneled Walls, 9ft Smooth Ceilings Throughout Main and Upper Floor, Glass Showers* Quartz in All Washrooms, Vessel Sinks* Beyond Move In Ready And The Perfect Place To Call HOME!!
- Additional media
- https://unbranded.mediatours.ca/property/859-whitlock-avenue-milton/
- Property taxes
- $5,040.63 per year / $420.05 per month
- Basement
- Full
- Basement
- Sep Entrance
- Year build
- 0-5
- Type
- Detached
- Bedrooms
- 5
- Bathrooms
- 4
- Parking spots
- 4.0 Total | 2.0 Garage
- Floor
- -
- Balcony
- -
- Pool
- None
- External material
- Brick
- Roof type
- -
- Lot frontage
- -
- Lot depth
- -
- Heating
- Forced Air
- Fire place(s)
- Y
- Main
- Dining
- 12’12” x 12’12”
- Great Rm
- 12’12” x 11’12”
- Kitchen
- 14’10” x 8’10”
- Breakfast
- 14’10” x 9’12”
- 2nd
- Prim Bdrm
- 14’12” x 11’12”
- 2nd Br
- 12’12” x 9’12”
- 3rd Br
- 12’10” x 10’4”
- 4th Br
- 9’1” x 12’4”
- 5th Br
- 9’12” x 9’12”
Listing Brokerage
- MLS® Listing
- W9356444
- Brokerage
- SHAHID KHAWAJA REAL ESTATE INC.
Similar homes for sale
These homes have similar price range, details and proximity to 859 Whitlock

