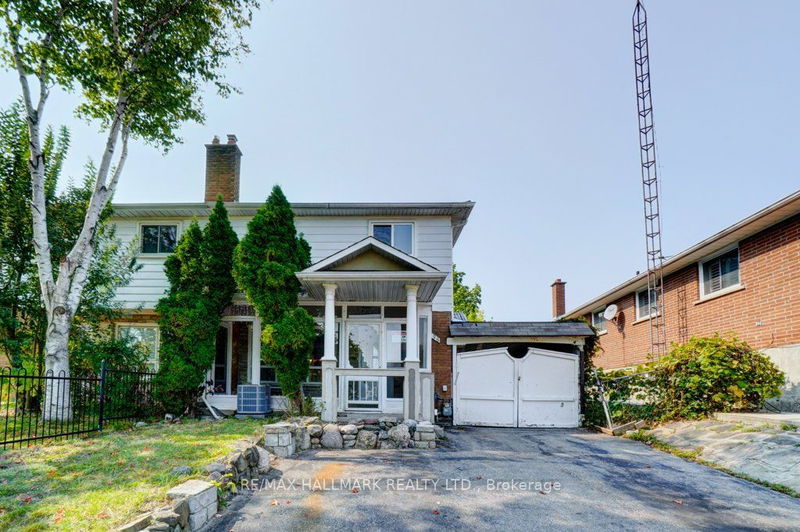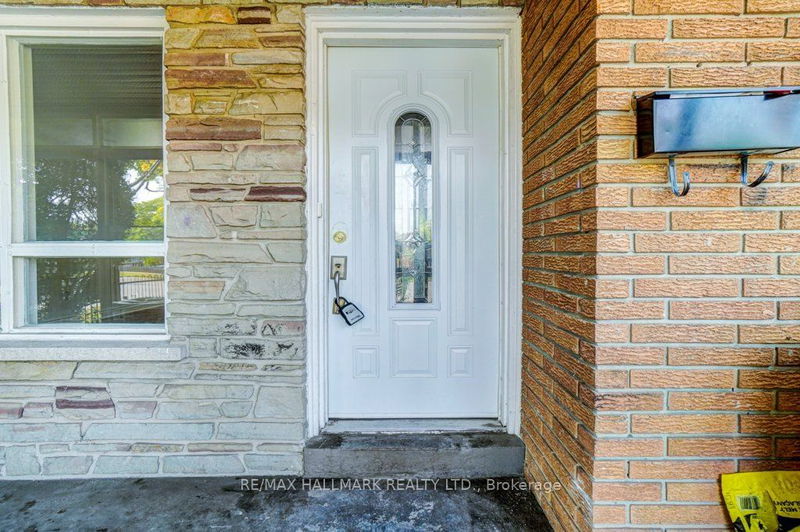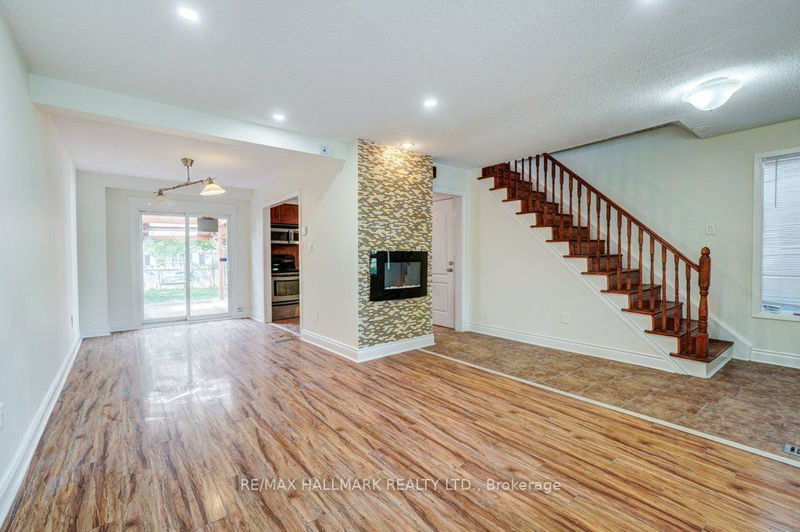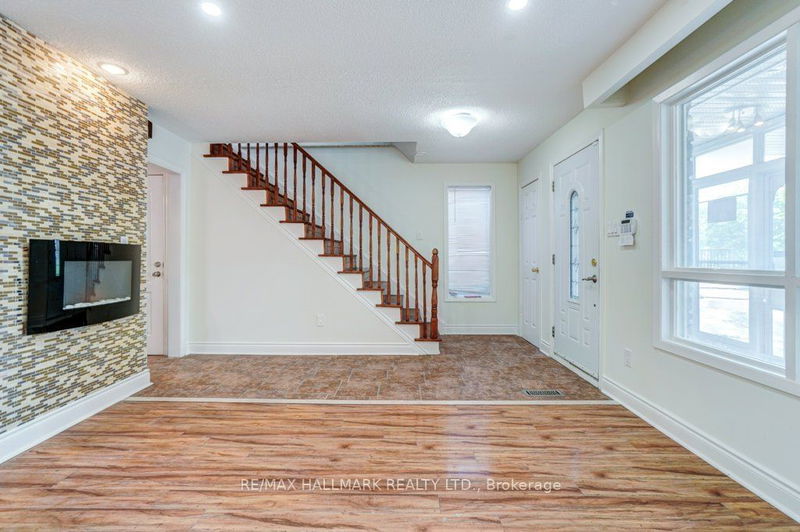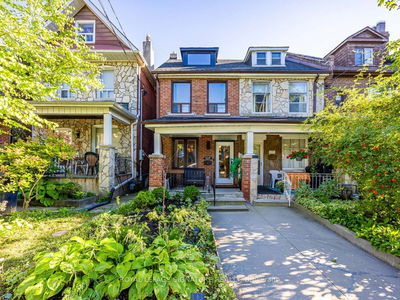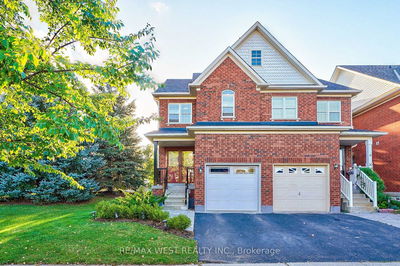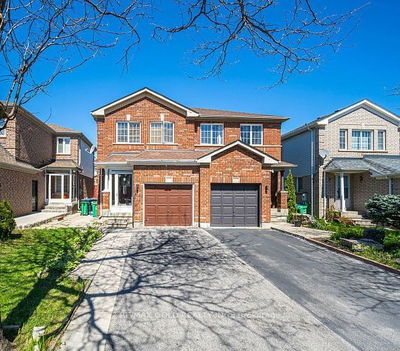296 Lara Woods
Mississauga Valleys | Mississauga
$929,000.00
Listed 21 days ago
- 3 bed
- 2 bath
- - sqft
- 5.0 parking
- Semi-Detached
Instant Estimate
$930,372
+$1,372 compared to list price
Upper range
$1,020,463
Mid range
$930,372
Lower range
$840,280
Property history
- Now
- Listed on Sep 17, 2024
Listed for $929,000.00
21 days on market
Location & area
Schools nearby
Home Details
- Description
- Renovated Semi Detached Home Near Square One. Move In Ready Or Rent Out With Upper Floor 3BR, 1 Bath Unit Plus Bsmt Unit With 1 Ample BR, 1 Bath. Upgraded Kitchen On Main Floor Completed With Granite Counters and S/S Appliances, DR Opens To Deck And Spacious Backyard. Generous Bedrooms And 4 Pce Bath With Corner Tub On Second Floor. Separate Entrance To Finished Bsmt 1BR Apt With Kitchen And 4 Pce Bath Or If Desired Remain As Single Family Featuring Large Family Room, Huge Rec Room With FP, 4 Pc BAth And Kitchen Can Be Used As Bar, Wide Long Driveway Fits 5 Cars.
- Additional media
- https://unbranded.youriguide.com/296_lara_woods_mississauga_on/
- Property taxes
- $4,200.00 per year / $350.00 per month
- Basement
- Finished
- Year build
- -
- Type
- Semi-Detached
- Bedrooms
- 3 + 1
- Bathrooms
- 2
- Parking spots
- 5.0 Total | 1.0 Garage
- Floor
- -
- Balcony
- -
- Pool
- None
- External material
- Alum Siding
- Roof type
- -
- Lot frontage
- -
- Lot depth
- -
- Heating
- Forced Air
- Fire place(s)
- Y
- Ground
- Kitchen
- 11’6” x 9’6”
- Dining
- 24’7” x 14’9”
- Living
- 24’7” x -105’-12”
- 2nd
- Prim Bdrm
- 12’12” x 11’4”
- 2nd Br
- 14’5” x 9’2”
- 3rd Br
- 10’8” x 9’11”
- Bsmt
- Br
- 18’2” x 11’5”
- Living
- 15’4” x 13’5”
- Kitchen
- 16’10” x 13’8”
Listing Brokerage
- MLS® Listing
- W9356507
- Brokerage
- RE/MAX HALLMARK REALTY LTD.
Similar homes for sale
These homes have similar price range, details and proximity to 296 Lara Woods
