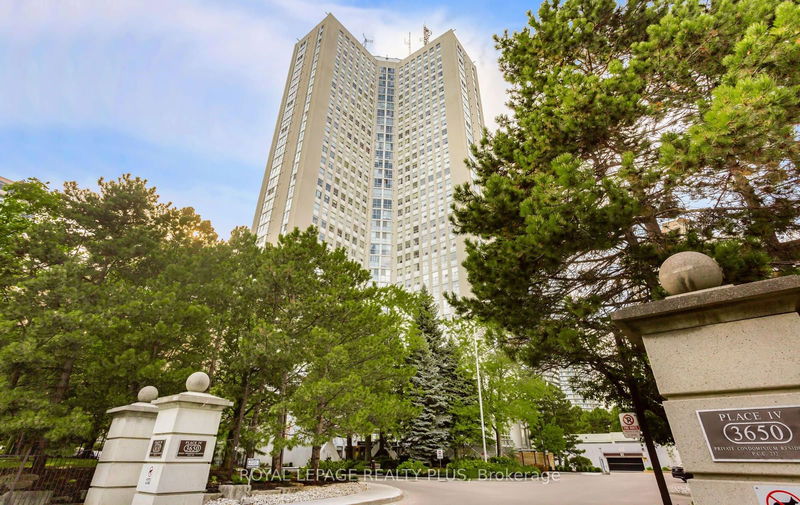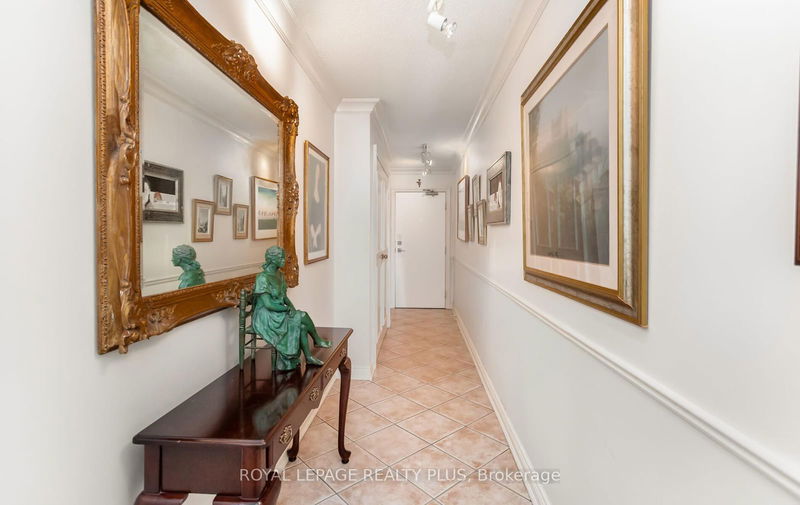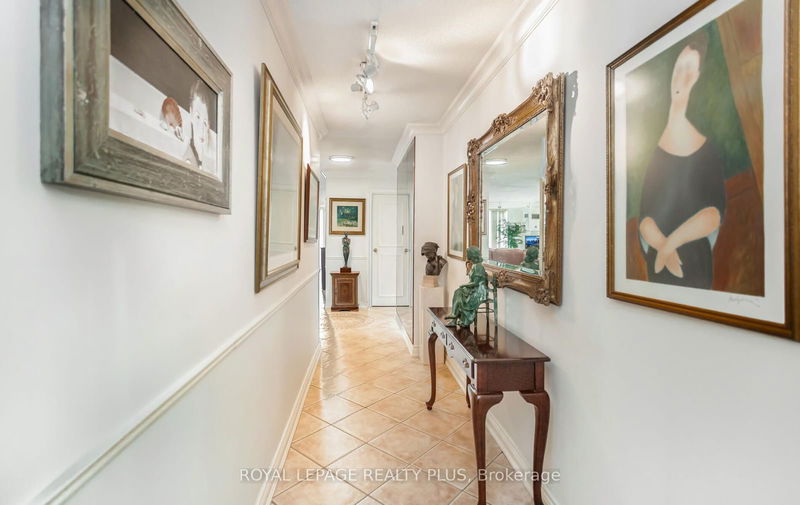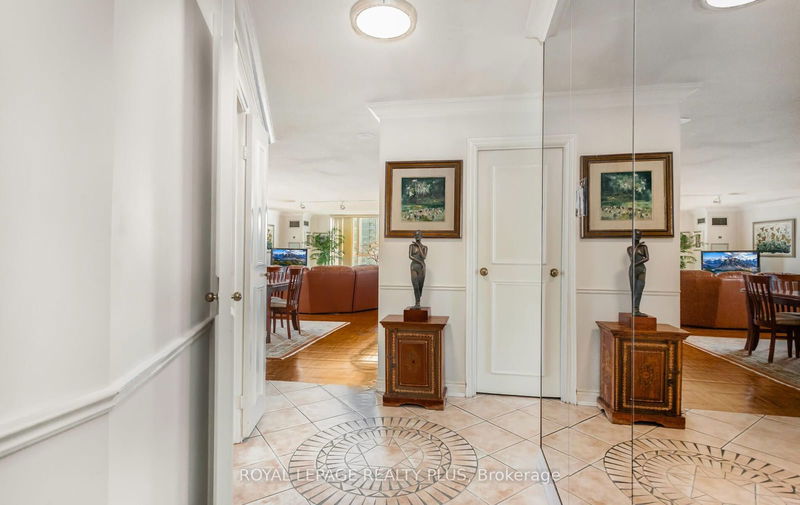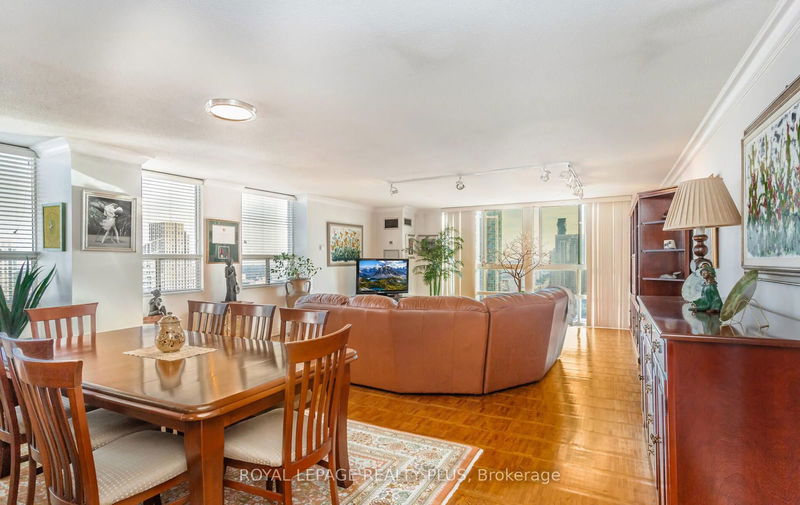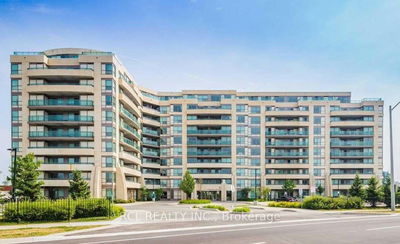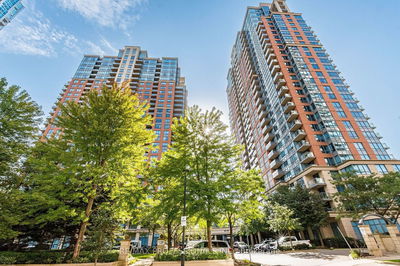PH5 - 3650 Kaneff
Mississauga Valleys | Mississauga
$699,900.00
Listed 21 days ago
- 2 bed
- 2 bath
- 1600-1799 sqft
- 1.0 parking
- Condo Apt
Instant Estimate
$711,789
+$11,889 compared to list price
Upper range
$790,849
Mid range
$711,789
Lower range
$632,729
Property history
- Now
- Listed on Sep 18, 2024
Listed for $699,900.00
21 days on market
- Jun 6, 2024
- 4 months ago
Expired
Listed for $750,000.00 • 3 months on market
- Feb 15, 2024
- 8 months ago
Expired
Listed for $788,000.00 • 4 months on market
Location & area
Schools nearby
Home Details
- Description
- Penthouse living at its finest! Enormous (1682 sq ft) corner suite with 2 generous sized bedrooms, a large den that can easily be turned into a 3rd bedroom and 2 full spa-like bathrooms! Floor to ceiling windows bring in tons of natural light! Ensuite laundry! Ensuite storage! Tons of living & dining space! Plenty of storage too! Super clean! Crown moulding throughout! Bright and beautiful kitchen with gorgeous Italian stone countertop, custom backsplash, pot lights + extra large breakfast area! New (2023) washer, new (2022) dishwasher, and new (2020) stove. New light fixtures in dining room, hallway, and bedrooms. Amazing amenities to enjoy! Indoor salt water pool, M & F exercise rooms, tennis courts, billiard room, party room, guest suites, library + 24 hour concierge! Enjoy the serene and beautifully landscaped gardens surrounding the building on your morning or evening walk. The perfect place to read or just relax and catch some rays. Place IV is the place to be!
- Additional media
- https://tours.myvirtualhome.ca/2277788?idx=1
- Property taxes
- $3,606.73 per year / $300.56 per month
- Condo fees
- $1,396.18
- Basement
- None
- Year build
- -
- Type
- Condo Apt
- Bedrooms
- 2 + 1
- Bathrooms
- 2
- Pet rules
- N
- Parking spots
- 1.0 Total | 1.0 Garage
- Parking types
- Owned
- Floor
- -
- Balcony
- None
- Pool
- -
- External material
- Concrete
- Roof type
- -
- Lot frontage
- -
- Lot depth
- -
- Heating
- Forced Air
- Fire place(s)
- N
- Locker
- Ensuite
- Building amenities
- Concierge, Games Room, Gym, Indoor Pool, Tennis Court, Visitor Parking
- Flat
- Living
- 19’11” x 19’8”
- Dining
- 20’2” x 8’11”
- Kitchen
- 10’12” x 10’2”
- Breakfast
- 10’6” x 7’4”
- Laundry
- 5’5” x 5’5”
- Locker
- 7’7” x 4’12”
- Prim Bdrm
- 15’8” x 15’1”
- 2nd Br
- 12’2” x 9’10”
- Den
- 12’10” x 11’12”
Listing Brokerage
- MLS® Listing
- W9356867
- Brokerage
- ROYAL LEPAGE REALTY PLUS
Similar homes for sale
These homes have similar price range, details and proximity to 3650 Kaneff
