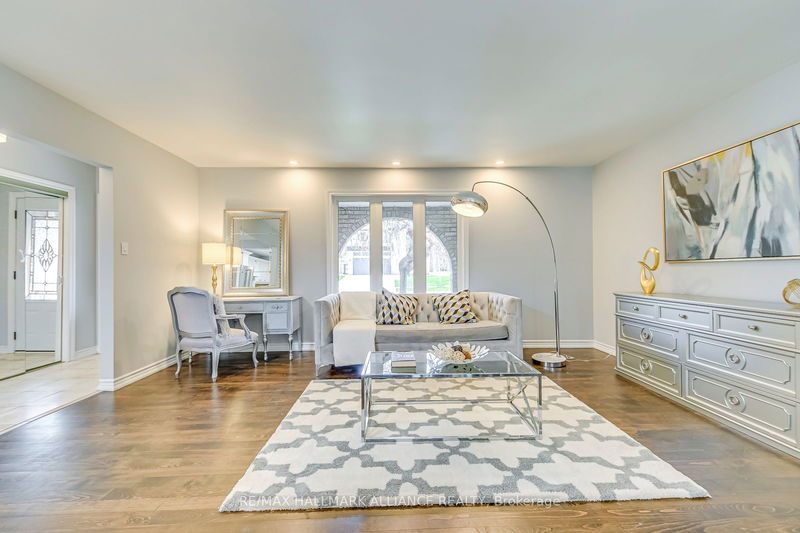2109 Devon
Eastlake | Oakville
$1,988,000.00
Listed 19 days ago
- 3 bed
- 2 bath
- 1500-2000 sqft
- 4.0 parking
- Detached
Instant Estimate
$1,889,085
-$98,915 compared to list price
Upper range
$2,108,149
Mid range
$1,889,085
Lower range
$1,670,020
Property history
- Now
- Listed on Sep 18, 2024
Listed for $1,988,000.00
19 days on market
- Apr 11, 2024
- 6 months ago
Terminated
Listed for $2,095,000.00 • 5 months on market
- Nov 5, 2023
- 11 months ago
Terminated
Listed for $2,329,000.00 • 4 days on market
Location & area
Schools nearby
Home Details
- Description
- Beautifully Updated Family Home in Sought-after Eastlake surrounded by multi-million Dollar Custom Homes, walking distance to top rated Oakville Trafalgar HS, Maple Grove P, move In or Build Your Dream Home. Open concept main floor features spacious living room, dining room and large gourmet kitchen w/granite counter top & breakfast bar, pot lights through-out, Hardwood floors in main and upper level. Laundry room is just off kitchen. Upper level you have three generous size bedrooms and a primary bathroom w/corner Jacuzzi & oversized Glass Shower with marble floors. Finished basement has separate entrance with an extra bedroom, 3 piece bathroom and large family room w/fireplace.Beautiful Finished 4th level With Large Rec Room/pot lighs.
- Additional media
- https://my.matterport.com/show/?m=m7jSJMNUHSu
- Property taxes
- $7,125.51 per year / $593.79 per month
- Basement
- Finished
- Year build
- 31-50
- Type
- Detached
- Bedrooms
- 3 + 1
- Bathrooms
- 2
- Parking spots
- 4.0 Total | 2.0 Garage
- Floor
- -
- Balcony
- -
- Pool
- None
- External material
- Brick
- Roof type
- -
- Lot frontage
- -
- Lot depth
- -
- Heating
- Forced Air
- Fire place(s)
- Y
- Main
- Living
- 12’0” x 17’10”
- Dining
- 12’3” x 17’4”
- Kitchen
- 10’5” x 6’7”
- 2nd
- Prim Bdrm
- 12’11” x 15’6”
- 2nd Br
- 10’11” x 12’11”
- 3rd Br
- 9’11” x 12’9”
- Bathroom
- 10’1” x 10’12”
- Lower
- Family
- 12’0” x 19’9”
- 4th Br
- 13’10” x 9’11”
- Bathroom
- 7’9” x 6’12”
- Bsmt
- Rec
- 20’5” x 16’8”
Listing Brokerage
- MLS® Listing
- W9356032
- Brokerage
- RE/MAX HALLMARK ALLIANCE REALTY
Similar homes for sale
These homes have similar price range, details and proximity to 2109 Devon









