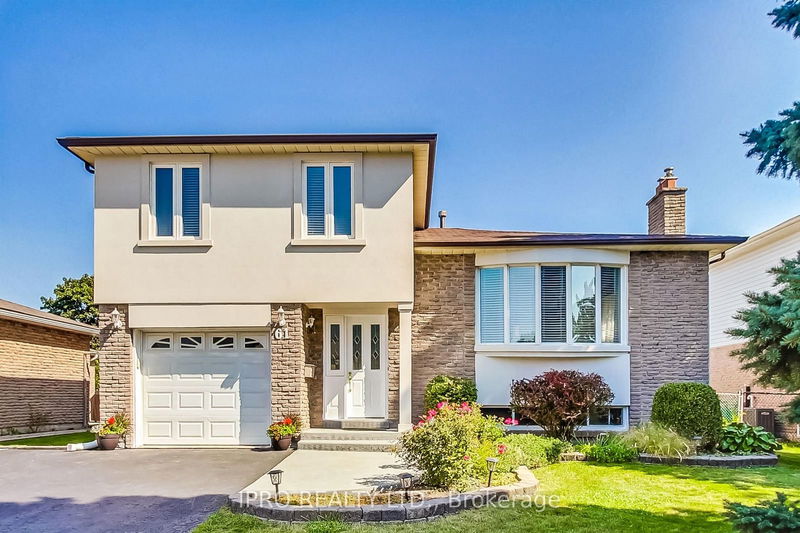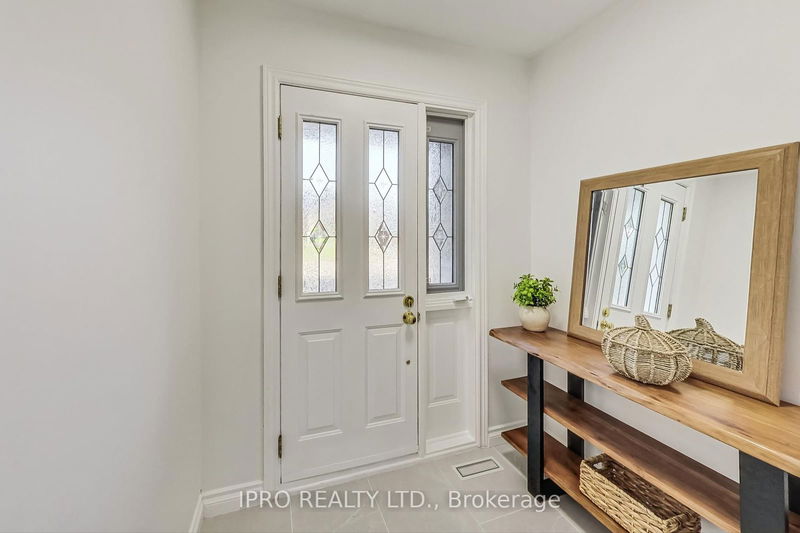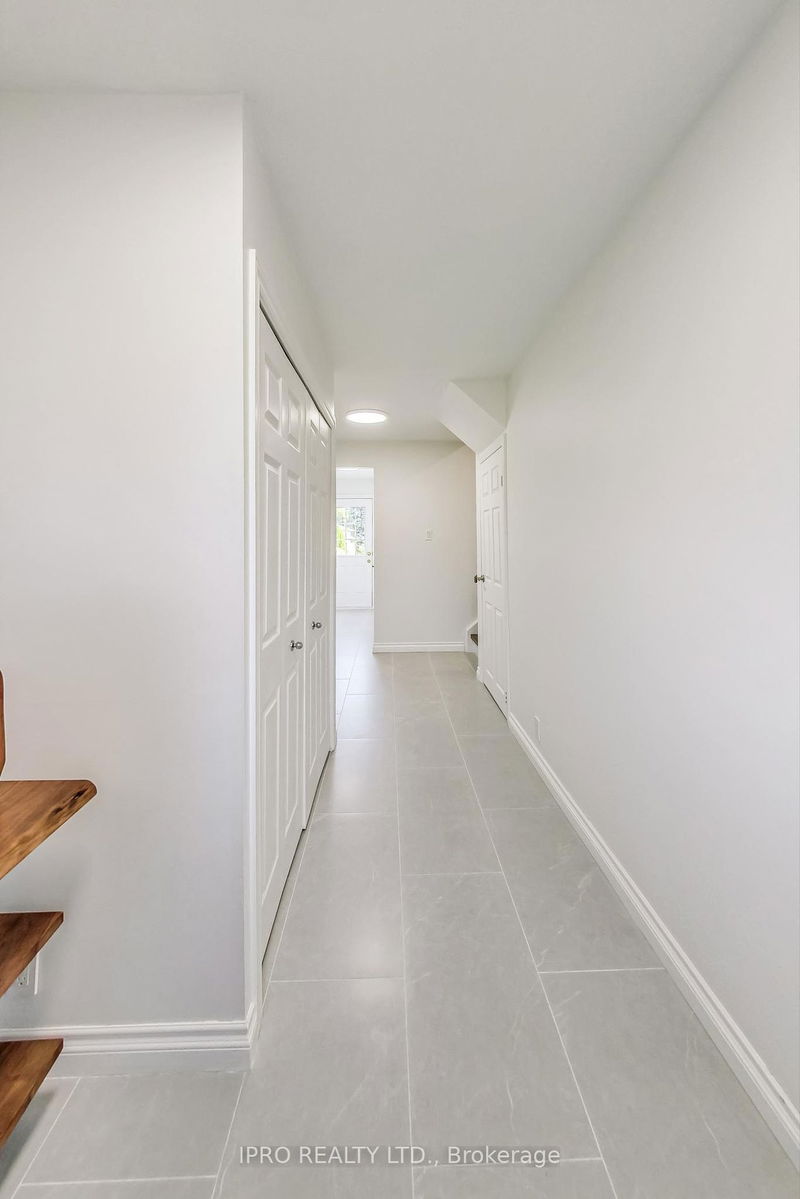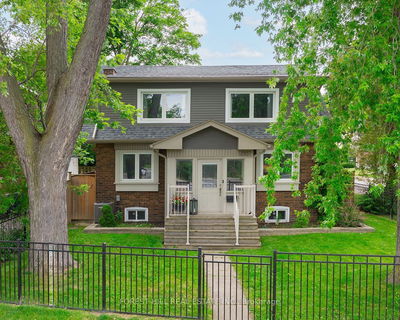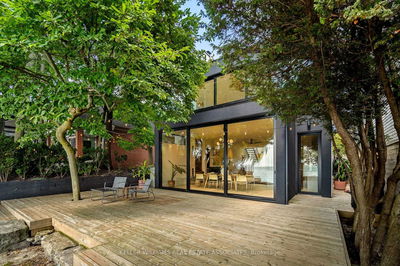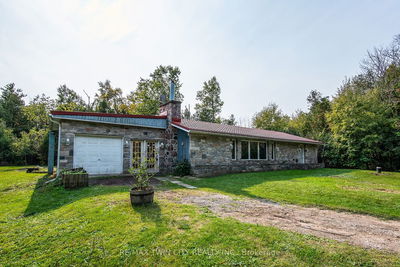61 Geneva
Northgate | Brampton
$1,053,000.00
Listed 19 days ago
- 3 bed
- 3 bath
- - sqft
- 5.0 parking
- Detached
Instant Estimate
$1,021,256
-$31,744 compared to list price
Upper range
$1,140,612
Mid range
$1,021,256
Lower range
$901,899
Property history
- Now
- Listed on Sep 18, 2024
Listed for $1,053,000.00
19 days on market
Location & area
Schools nearby
Home Details
- Description
- Dreams come true at 61 Geneva Cresent! Fabulous Sidesplit with four levels of elegance, charm and upgrades .Everything that your heart desires: gleaming engineered hardwood floors, fancy banisters, a picturesque bow window in the living room, granite fireplace mantel, eat-in kitchen with modern ceramic tiles, marble countertops and subway tile backsplash, cozy garage that you will not want to leave , (great for fun and parties ), main floor family room/ office or a guest bedroom, bright recreation room in the basement with ample storage. Walk out from the kitchen onto the gorgeous sun-filled multi-tiered deck , and so much more.. We love it and so will you. Come and See it!
- Additional media
- https://real.vision/61-geneva-crescent?o=u
- Property taxes
- $5,335.02 per year / $444.59 per month
- Basement
- Crawl Space
- Basement
- Finished
- Year build
- -
- Type
- Detached
- Bedrooms
- 3
- Bathrooms
- 3
- Parking spots
- 5.0 Total | 1.0 Garage
- Floor
- -
- Balcony
- -
- Pool
- None
- External material
- Brick
- Roof type
- -
- Lot frontage
- -
- Lot depth
- -
- Heating
- Forced Air
- Fire place(s)
- Y
- Ground
- Office
- 9’10” x 9’10”
- In Betwn
- Living
- 10’6” x 17’9”
- Dining
- 8’2” x 10’2”
- Kitchen
- 8’10” x 10’10”
- Upper
- Br
- 11’10” x 14’9”
- 2nd Br
- 10’6” x 8’10”
- 3rd Br
- 9’10” x 7’7”
- Bsmt
- Rec
- 17’9” x 17’5”
Listing Brokerage
- MLS® Listing
- W9356064
- Brokerage
- IPRO REALTY LTD.
Similar homes for sale
These homes have similar price range, details and proximity to 61 Geneva
