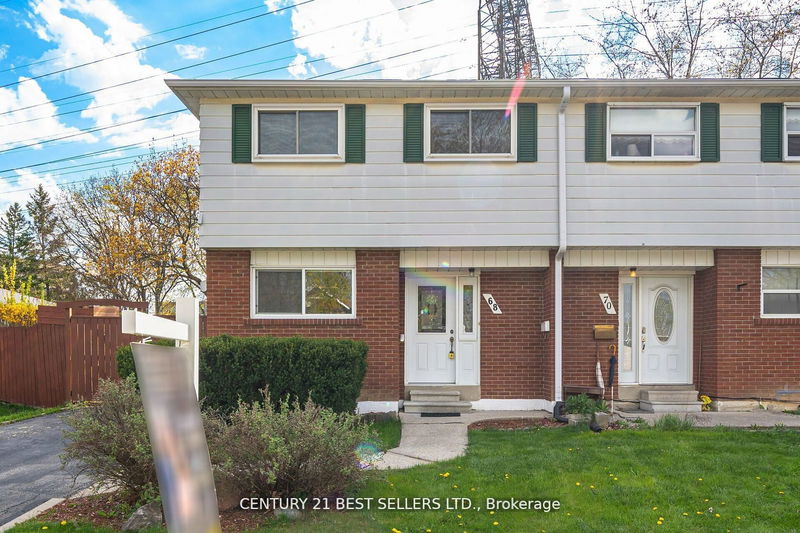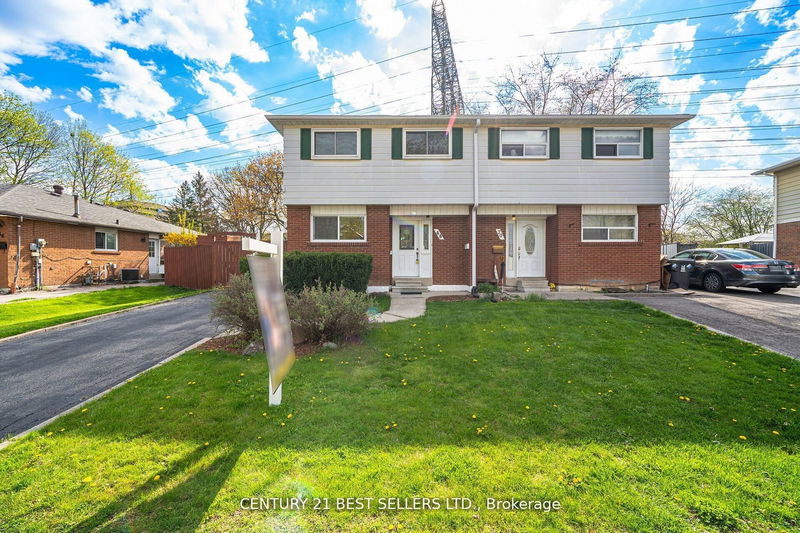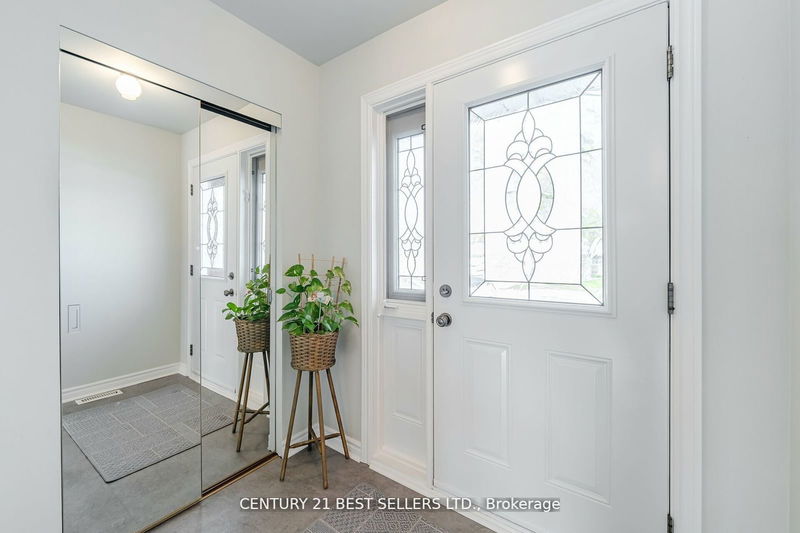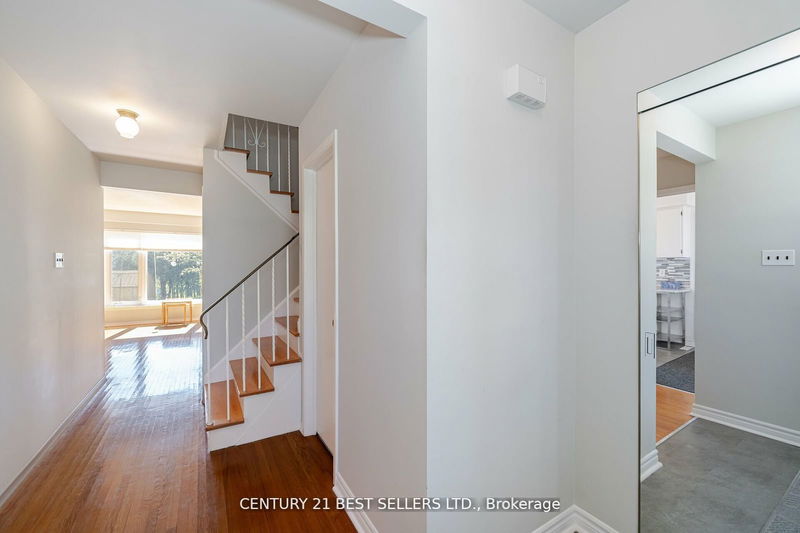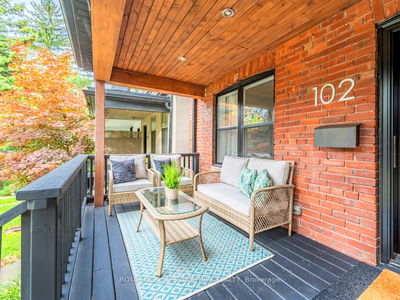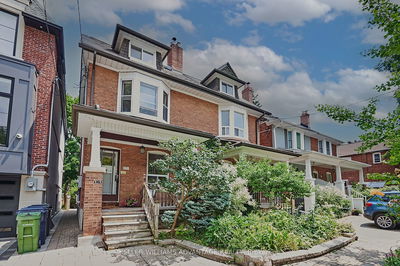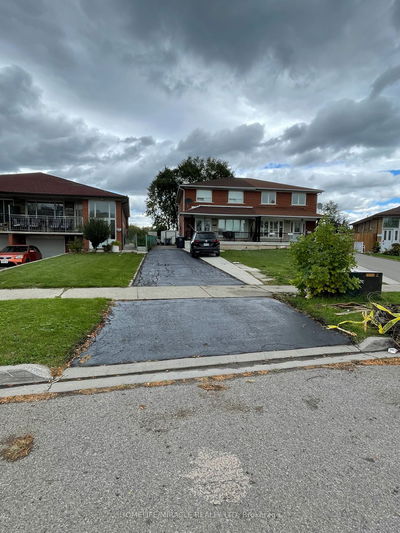68 Lynmont
West Humber-Clairville | Toronto
$890,000.00
Listed 22 days ago
- 4 bed
- 2 bath
- - sqft
- 1.0 parking
- Semi-Detached
Instant Estimate
$890,746
+$746 compared to list price
Upper range
$974,980
Mid range
$890,746
Lower range
$806,511
Property history
- Now
- Listed on Sep 17, 2024
Listed for $890,000.00
22 days on market
- Sep 5, 2024
- 1 month ago
Terminated
Listed for $925,000.00 • 12 days on market
- Jun 3, 2024
- 4 months ago
Sold for $915,000.00
Listed for $899,900.00 • 18 days on market
- May 2, 2024
- 5 months ago
Terminated
Listed for $949,900.00 • 13 days on market
Location & area
Schools nearby
Home Details
- Description
- Bright & Well Maintained, 2-Storey, 4 Bedroom Home In High-Demand Etobicoke Neighbourhood! Perfect for 1st Time Home Buyers & Investors! Spacious, Open-Concept Living & Dining Room With Large Window Over Looking To Beautiful Backyard! Huge Eat-In Kitchen With Lots Of Windows And Walk-Out To Your Private Side-Yard Patio! Main Floor Powder Room. 4 Generous-Size Bedrooms.Hardwood Floors! Large Rec Room On Lower Level, Separate Storage Room, An Additonal Room For A Workshop & Utility Room. Convenient Location-Near Etobicoke General Hospital, Shopping, Parks, Schools, Humber College, Transit & Highway. Steps Away From The Upcoming LRT Station.Your Next Place To Call Home!
- Additional media
- -
- Property taxes
- $2,884.96 per year / $240.41 per month
- Basement
- Finished
- Basement
- Full
- Year build
- -
- Type
- Semi-Detached
- Bedrooms
- 4
- Bathrooms
- 2
- Parking spots
- 1.0 Total
- Floor
- -
- Balcony
- -
- Pool
- None
- External material
- Alum Siding
- Roof type
- -
- Lot frontage
- -
- Lot depth
- -
- Heating
- Forced Air
- Fire place(s)
- N
- Ground
- Living
- 13’8” x 10’10”
- Dining
- 13’8” x 8’4”
- Kitchen
- 12’12” x 8’0”
- Breakfast
- 9’6” x 8’0”
- 2nd
- Prim Bdrm
- 14’1” x 10’9”
- 2nd Br
- 13’12” x 8’7”
- 3rd Br
- 11’9” x 8’8”
- 4th Br
- 11’9” x 10’9”
- Lower
- Rec
- 18’6” x 13’5”
- Utility
- 11’6” x 6’11”
- Workshop
- 9’6” x 9’2”
- Other
- 11’6” x 6’11”
Listing Brokerage
- MLS® Listing
- W9356068
- Brokerage
- CENTURY 21 BEST SELLERS LTD.
Similar homes for sale
These homes have similar price range, details and proximity to 68 Lynmont
