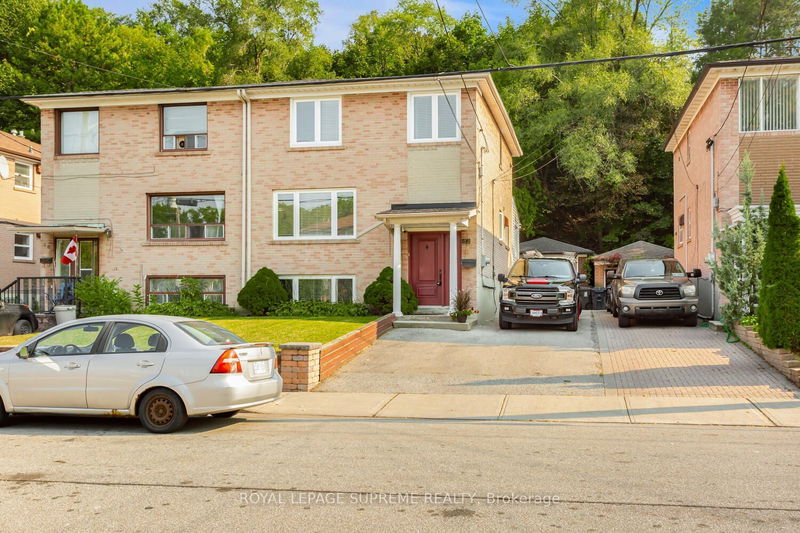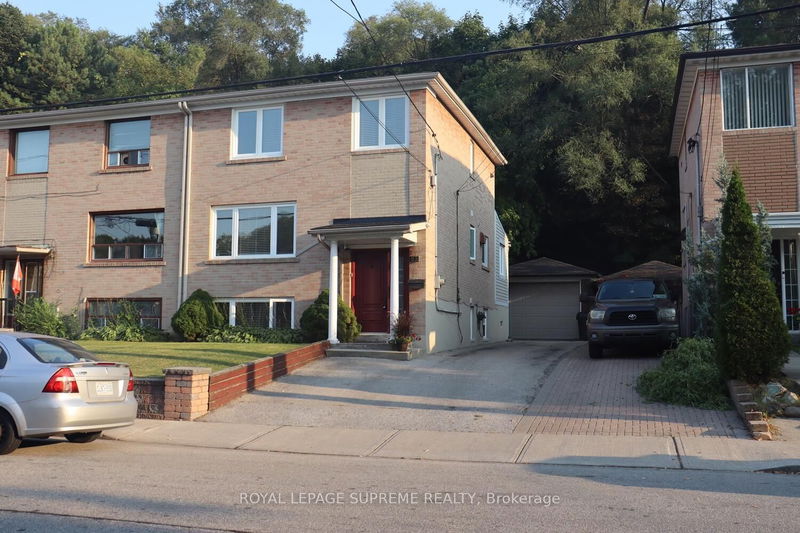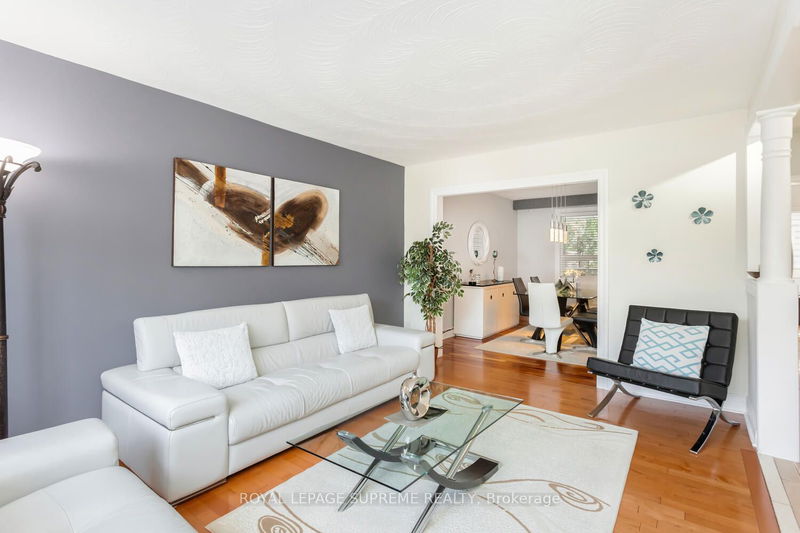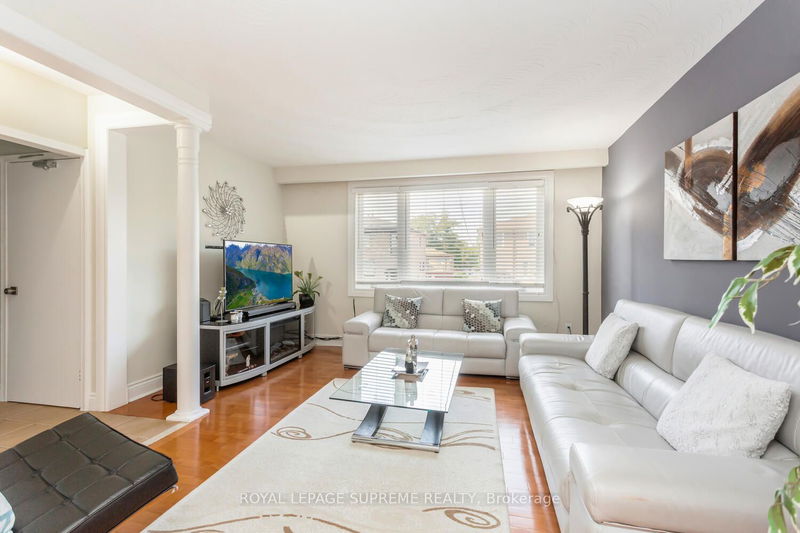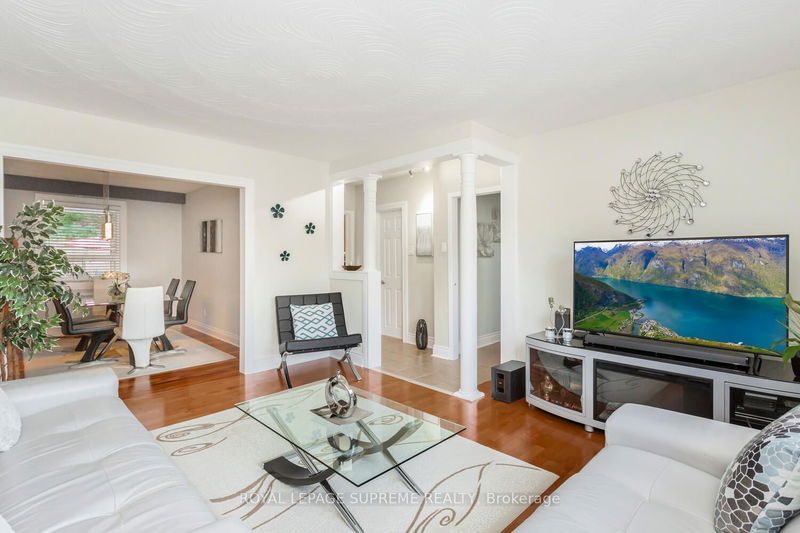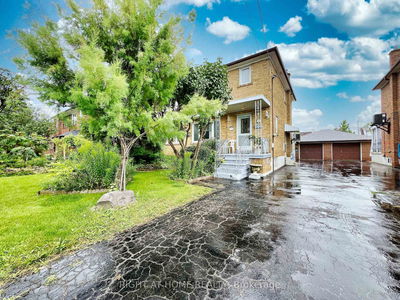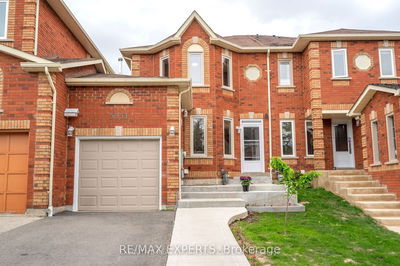58 Edinborough
Rockcliffe-Smythe | Toronto
$1,150,000.00
Listed 20 days ago
- 3 bed
- 3 bath
- - sqft
- 4.0 parking
- Semi-Detached
Instant Estimate
$1,158,622
+$8,622 compared to list price
Upper range
$1,292,098
Mid range
$1,158,622
Lower range
$1,025,147
Property history
- Sep 18, 2024
- 20 days ago
Sold conditionally
Listed for $1,150,000.00 • on market
Location & area
Schools nearby
Home Details
- Description
- Welcome to 58 Edinborough Court, a stunning 3+1 bedroom, 3-full bathroom home with garage and parking, nestled in Torontos Rockcliffe-Smythe community on a picturesque reverse ravine lot. The main level offers a spacious living room, separate dining area, and a gourmet kitchen with quartz countertops, stainless steel appliances, and oversized windows for ample natural light. The office overlooks the deck, and each level has its own full bathroom. Upstairs, youll find 3 large bedrooms with generous closets and windows, while the newly renovated open-concept 1 bedroom basement apartment with above-grade windows provides great potential for rental income or additional living space. This flexible layout could even be converted into 3 separate units or enjoyed as a large family home.offers ample storage under the stairs and underneath the deck . Enjoy nearby green spaces like Smythe Park, Lambton Golf Club, James Gardens, and High Park, with easy access to transit, the future Eglinton Crosstown, and convenient shopping at Stockyards Mall, Walmart, Home Depot, and Metro.
- Additional media
- https://tours.myvirtualhome.ca/2277003?idx=1
- Property taxes
- $4,205.90 per year / $350.49 per month
- Basement
- Finished
- Basement
- Sep Entrance
- Year build
- -
- Type
- Semi-Detached
- Bedrooms
- 3 + 1
- Bathrooms
- 3
- Parking spots
- 4.0 Total | 1.0 Garage
- Floor
- -
- Balcony
- -
- Pool
- None
- External material
- Brick
- Roof type
- -
- Lot frontage
- -
- Lot depth
- -
- Heating
- Forced Air
- Fire place(s)
- N
- Main
- Living
- 13’1” x 14’12”
- Dining
- 12’1” x 9’5”
- Office
- 13’11” x 8’7”
- Kitchen
- 9’3” x 10’1”
- 2nd
- Prim Bdrm
- 14’12” x 11’2”
- 2nd Br
- 12’1” x 8’10”
- 3rd Br
- 9’2” x 9’5”
- Bsmt
- Kitchen
- 18’11” x 13’6”
- Living
- 18’11” x 13’6”
- Br
- 8’11” x 7’10”
Listing Brokerage
- MLS® Listing
- W9356133
- Brokerage
- ROYAL LEPAGE SUPREME REALTY
Similar homes for sale
These homes have similar price range, details and proximity to 58 Edinborough
