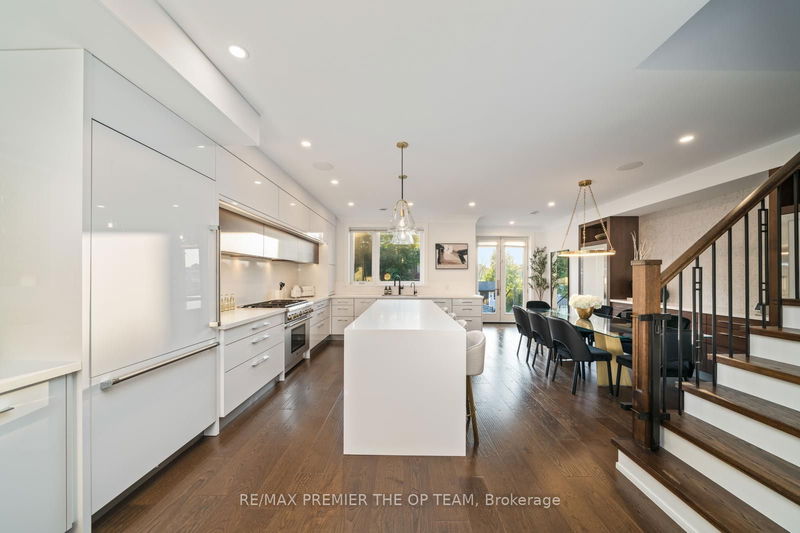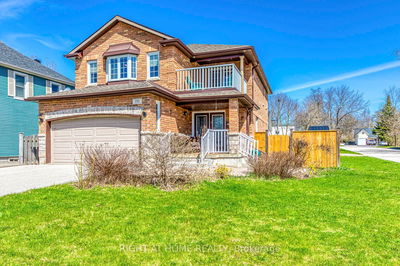56A Bellman
Alderwood | Toronto
$2,388,000.00
Listed 19 days ago
- 4 bed
- 4 bath
- 2500-3000 sqft
- 3.0 parking
- Detached
Instant Estimate
$2,310,421
-$77,580 compared to list price
Upper range
$2,556,032
Mid range
$2,310,421
Lower range
$2,064,809
Property history
- Now
- Listed on Sep 18, 2024
Listed for $2,388,000.00
19 days on market
Location & area
Schools nearby
Home Details
- Description
- You Have Just Found Arguably The Best Home For Sale In South Etobicoke. This High-End Custom Built Home Exemplifies Unparalleled Craftsmanship With Exquisite Design & Attention To Detail. Overbuilt With Insulated Concrete Forms Top To Bottom, Imported Limestone Front Facade, Heated Floors Throughout All Levels, Energy Efficient Home With HRV & Germicidal UV Light System. Approximately 3200 SF Of Living Space. B/I Thermador Appliances, Oversized Hand Scraped Hardwood, B/I Speakers, Wainscotting, Custom Millwork & So Much More. Enjoy The Open-Concept Layout That Seamlessly Integrates The Living, Dining & Heart Of The Home - The Custom Perola Kitchen! Tons Of Natural Light On All Levels. The Primary Bedroom Is Complete With B/I Closets & Spa-Like Ensuite With High-End Fixtures. This home Has The Perfect Basement That Sits Above Grade Making Working From Home Warm & Comforting, Paired With A Large Rec Area & Exceptional Wine Cellar. Enjoy The Walk-Up To A Massive Sun-Filled Backyard - Perfect Pool-Sized Lot. A+ Location!
- Additional media
- https://tours.digenovamedia.ca/56a-bellman-avenue-etobicoke-on-m8w-4a4?branded=0
- Property taxes
- $7,446.12 per year / $620.51 per month
- Basement
- Finished
- Basement
- Walk-Up
- Year build
- 6-15
- Type
- Detached
- Bedrooms
- 4
- Bathrooms
- 4
- Parking spots
- 3.0 Total | 1.5 Garage
- Floor
- -
- Balcony
- -
- Pool
- None
- External material
- Brick
- Roof type
- -
- Lot frontage
- -
- Lot depth
- -
- Heating
- Radiant
- Fire place(s)
- Y
- Main
- Living
- 11’9” x 21’3”
- Kitchen
- 8’10” x 20’12”
- Dining
- 12’10” x 19’4”
- 2nd
- Prim Bdrm
- 12’4” x 14’2”
- 2nd Br
- 8’8” x 11’5”
- 3rd Br
- 9’6” x 12’6”
- 4th Br
- 11’8” x 12’2”
- Bsmt
- Laundry
- 8’8” x 6’8”
- Rec
- 17’4” x 14’4”
- Office
- 4’5” x 16’2”
Listing Brokerage
- MLS® Listing
- W9356254
- Brokerage
- RE/MAX PREMIER THE OP TEAM
Similar homes for sale
These homes have similar price range, details and proximity to 56A Bellman









