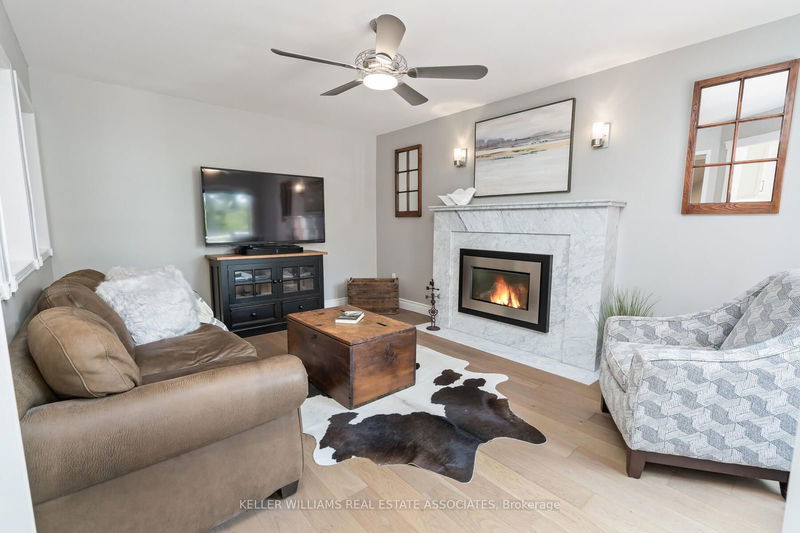27 Gooderham
Georgetown | Halton Hills
$1,749,000.00
Listed 19 days ago
- 4 bed
- 4 bath
- - sqft
- 6.0 parking
- Detached
Instant Estimate
$1,702,000
-$47,000 compared to list price
Upper range
$1,877,752
Mid range
$1,702,000
Lower range
$1,526,247
Property history
- Now
- Listed on Sep 18, 2024
Listed for $1,749,000.00
19 days on market
- Jun 20, 2024
- 4 months ago
Terminated
Listed for $1,799,900.00 • 3 months on market
- Mar 13, 2024
- 7 months ago
Terminated
Listed for $1,895,000.00 • 3 months on market
- Jan 24, 2024
- 9 months ago
Terminated
Listed for $1,995,000.00 • about 2 months on market
- Jun 22, 2023
- 1 year ago
Expired
Listed for $1,995,000.00 • 4 months on market
Location & area
Schools nearby
Home Details
- Description
- Welcome to your dream family home! This exceptional property, situated on a premium pie-shaped lot, offers the rare privilege of backing onto the serene Silver Creek Ravine, providing stunning views and a peaceful natural backdrop right in your backyard. Boasting 4 spacious bedrooms, this home is perfect for a growing family. The beautifully renovated kitchen features elegant granite countertops and high-end appliances, with a walkout leading to a wrap-around deck for outdoor relaxation. The walkout basement includes a second kitchen, offering great potential for an in-law suite or additional living space. Located in a sought-after neighborhood, close to schools, parks, and amenities, this home is a perfect blend of comfort and convenience. Dont miss your chance to make this remarkable property your own!
- Additional media
- https://tours.canadapropertytours.ca/2144967?idx=1
- Property taxes
- $7,742.50 per year / $645.21 per month
- Basement
- Fin W/O
- Year build
- 16-30
- Type
- Detached
- Bedrooms
- 4
- Bathrooms
- 4
- Parking spots
- 6.0 Total | 2.0 Garage
- Floor
- -
- Balcony
- -
- Pool
- None
- External material
- Brick
- Roof type
- -
- Lot frontage
- -
- Lot depth
- -
- Heating
- Forced Air
- Fire place(s)
- Y
- Main
- Kitchen
- 12’6” x 10’6”
- Breakfast
- 10’4” x 13’12”
- Dining
- 11’9” x 10’1”
- Family
- 15’1” x 11’9”
- Living
- 15’1” x 11’9”
- 2nd
- Prim Bdrm
- 19’4” x 15’1”
- 2nd Br
- 12’12” x 11’1”
- 3rd Br
- 13’2” x 10’7”
- 4th Br
- 10’7” x 10’1”
- Bsmt
- Rec
- 0’0” x 0’0”
- Games
- 0’0” x 0’0”
Listing Brokerage
- MLS® Listing
- W9356319
- Brokerage
- KELLER WILLIAMS REAL ESTATE ASSOCIATES
Similar homes for sale
These homes have similar price range, details and proximity to 27 Gooderham









