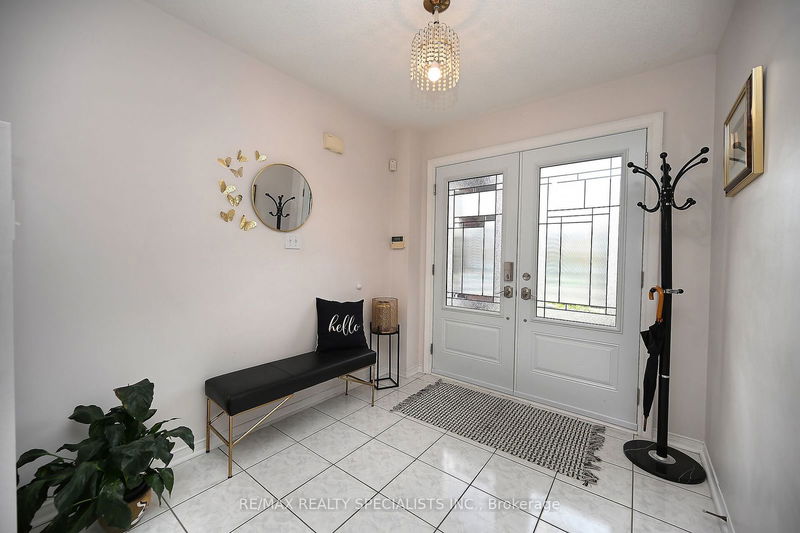5421 Kinglet
East Credit | Mississauga
$1,599,000.00
Listed 19 days ago
- 4 bed
- 4 bath
- 2000-2500 sqft
- 4.0 parking
- Detached
Instant Estimate
$1,613,829
+$14,829 compared to list price
Upper range
$1,724,184
Mid range
$1,613,829
Lower range
$1,503,474
Property history
- Sep 18, 2024
- 19 days ago
Price Change
Listed for $1,599,000.00 • 15 days on market
Location & area
Schools nearby
Home Details
- Description
- Gorgeous 4+2 Bedroom Detached Home In High Demand Area Of Heartland Community, With Upgraded Double Door Entrance Leading To A Large And Inviting Foyer. The Family Sized Kitchen With S/S Appliances Includes A Centre Island, Eat-In Area And Walkout Leading To A Recently Completed Stone Patio And Very Private Backyard. The Lower-Level Nanny/In-Law Suite Has A Separate Electrical Panel, Laundry Facilities And Entrance. Close To All Amenities Including Shopping, Schools, Transit, Hwy 403/401
- Additional media
- http://tours.agenttours.ca/vtnb/350907
- Property taxes
- $7,080.94 per year / $590.08 per month
- Basement
- Apartment
- Year build
- -
- Type
- Detached
- Bedrooms
- 4 + 2
- Bathrooms
- 4
- Parking spots
- 4.0 Total | 2.0 Garage
- Floor
- -
- Balcony
- -
- Pool
- None
- External material
- Brick
- Roof type
- -
- Lot frontage
- -
- Lot depth
- -
- Heating
- Forced Air
- Fire place(s)
- Y
- Ground
- Living
- 11’8” x 10’10”
- Dining
- 11’9” x 10’12”
- Kitchen
- 16’0” x 11’7”
- Family
- 18’5” x 14’5”
- 2nd
- Prim Bdrm
- 15’5” x 14’0”
- 2nd Br
- 10’5” x 9’11”
- 3rd Br
- 15’6” x 13’3”
- 4th Br
- 11’7” x 9’11”
- Bsmt
- Kitchen
- 21’8” x 10’1”
- Living
- 16’5” x 15’1”
- Br
- 14’12” x 10’10”
- Br
- 10’6” x 9’10”
Listing Brokerage
- MLS® Listing
- W9357679
- Brokerage
- RE/MAX REALTY SPECIALISTS INC.
Similar homes for sale
These homes have similar price range, details and proximity to 5421 Kinglet









