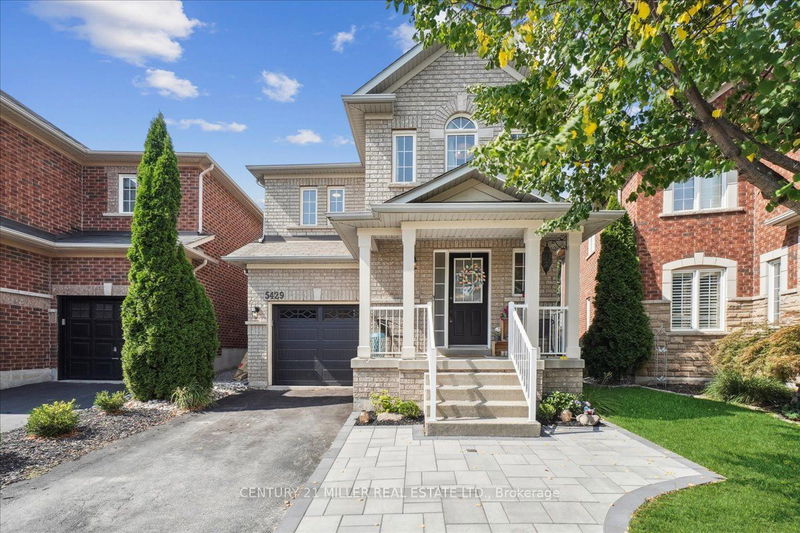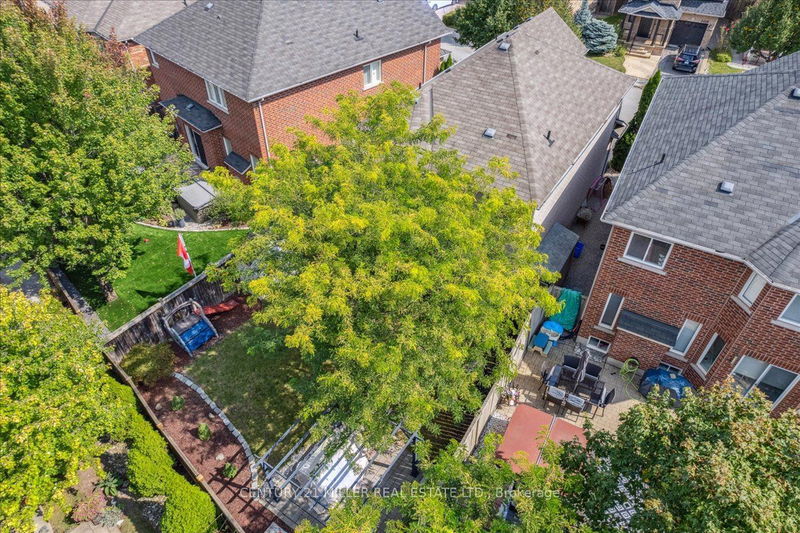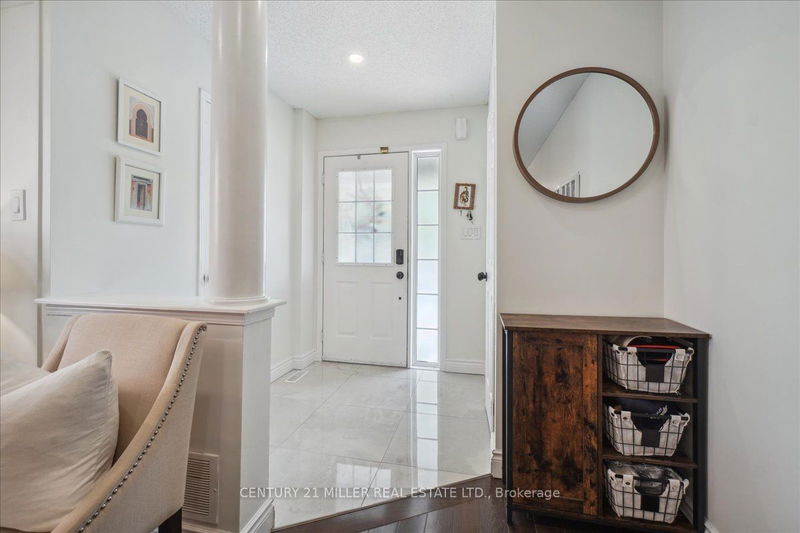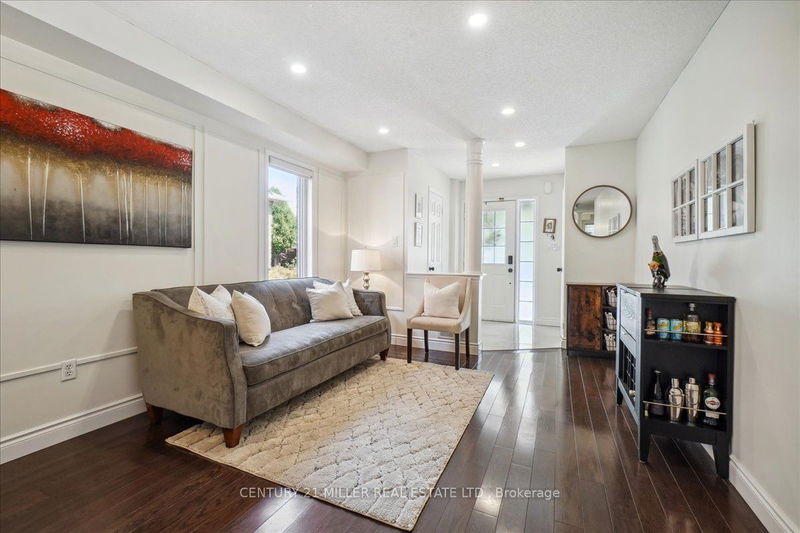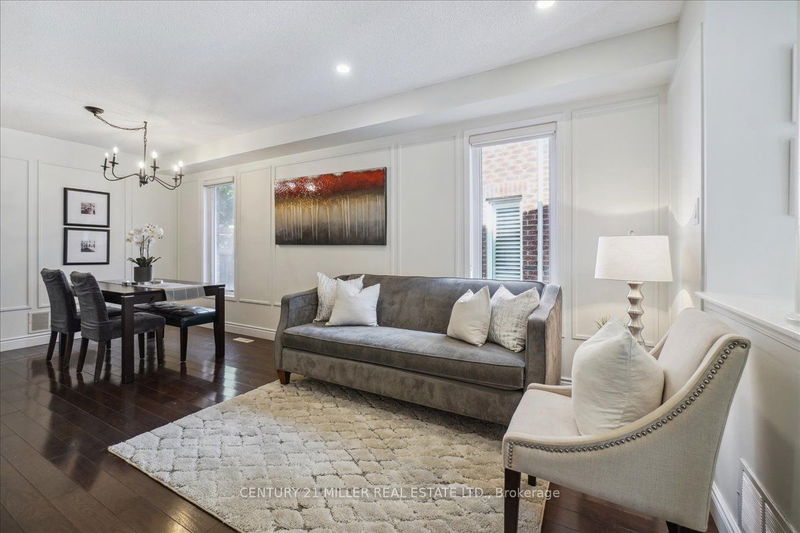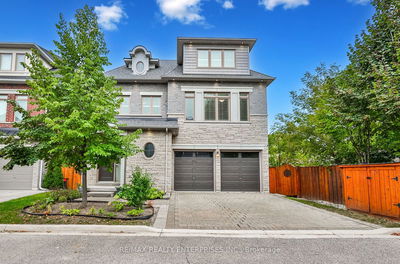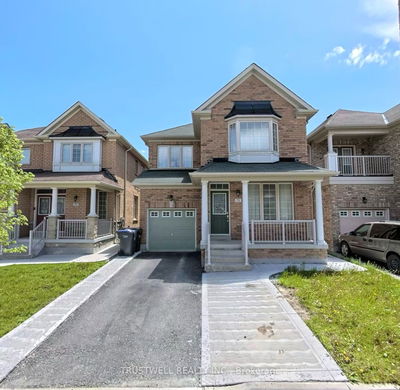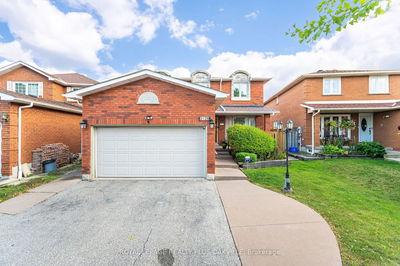5429 Robjen
Orchard | Burlington
$1,299,900.00
Listed 21 days ago
- 4 bed
- 4 bath
- 1500-2000 sqft
- 2.0 parking
- Detached
Instant Estimate
$1,293,859
-$6,041 compared to list price
Upper range
$1,374,586
Mid range
$1,293,859
Lower range
$1,213,132
Property history
- Now
- Listed on Sep 19, 2024
Listed for $1,299,900.00
21 days on market
Location & area
Schools nearby
Home Details
- Description
- Welcome to this beautifully updated 4-bedroom family home on a premium lot in Burlington's highly sought-after Orchard Community. Freshly painted and featuring hardwood throughout the main living areas, this sunlit home offers a warm and inviting atmosphere. The open concept living/dining room is enhanced with pot lights, leading to the updated white kitchen with stainless steel appliances, quartz counters, backsplash, and an island with a breakfast bar that flows seamlessly into the family room. The breakfast area provides sliding door access to the fully fenced premium yard with mature greenery, perfect for outdoor enjoyment. Upstairs, you'll find 4 spacious bedrooms, including a primary bedroom with a walk-in closet and a 4-piece ensuite. The 2nd floor also features a spacious 5-piece bath. The finished lower level offers a large recreation area and a 3-piece bath. Tastefully landscaped front and back featuring a stone front walkway, two garden sheds and rear patio with pergola and lighting. Conveniently located near schools, parks, the 16-mile ravine trail, highways, shopping, and more!
- Additional media
- https://iframe.videodelivery.net/9c75a7043500014929114b845bd97760
- Property taxes
- $5,656.00 per year / $471.33 per month
- Basement
- Finished
- Basement
- Full
- Year build
- 16-30
- Type
- Detached
- Bedrooms
- 4
- Bathrooms
- 4
- Parking spots
- 2.0 Total | 1.0 Garage
- Floor
- -
- Balcony
- -
- Pool
- None
- External material
- Brick
- Roof type
- -
- Lot frontage
- -
- Lot depth
- -
- Heating
- Forced Air
- Fire place(s)
- N
- Main
- Living
- 10’12” x 20’12”
- Family
- 10’12” x 15’7”
- Kitchen
- 10’0” x 20’7”
- 2nd
- Prim Bdrm
- 12’5” x 14’12”
- 2nd Br
- 8’12” x 10’12”
- 3rd Br
- 10’12” x 10’0”
- 4th Br
- 8’12” x 10’0”
- Bsmt
- Rec
- 20’12” x 14’12”
Listing Brokerage
- MLS® Listing
- W9357938
- Brokerage
- CENTURY 21 MILLER REAL ESTATE LTD.
Similar homes for sale
These homes have similar price range, details and proximity to 5429 Robjen
