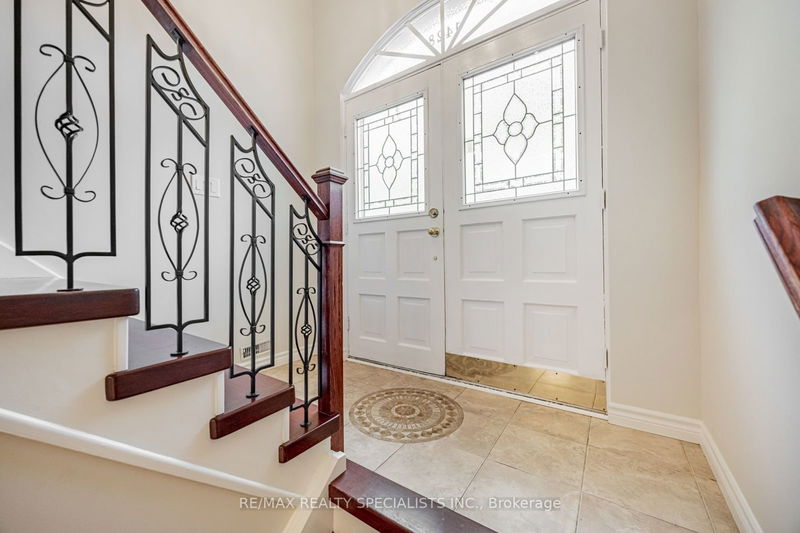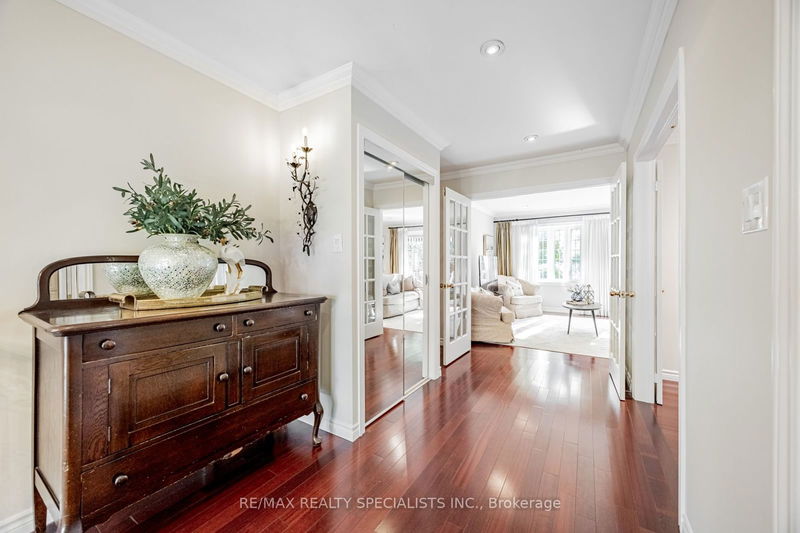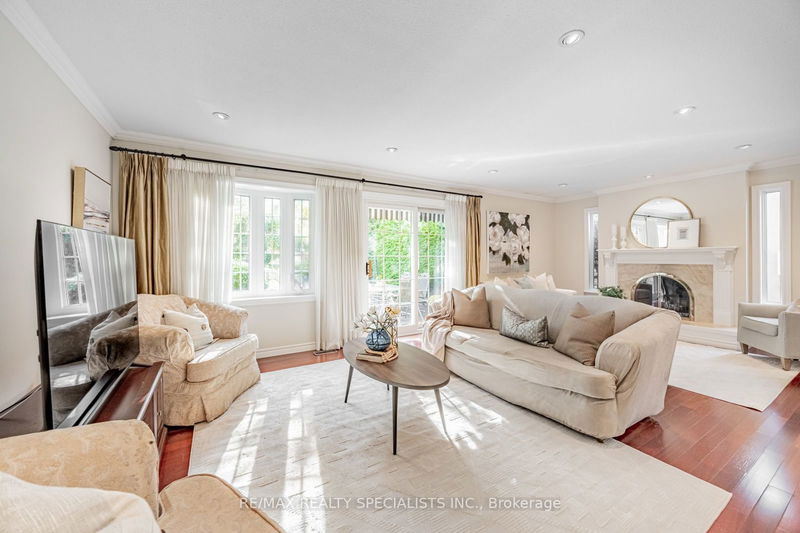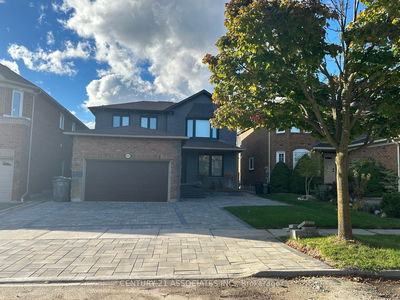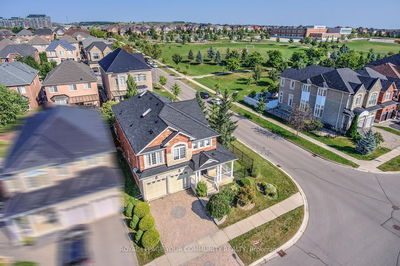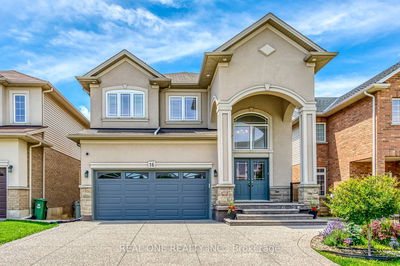1428 Petrie
Clarkson | Mississauga
$1,699,990.00
Listed 20 days ago
- 4 bed
- 3 bath
- 1500-2000 sqft
- 6.0 parking
- Detached
Instant Estimate
$1,674,302
-$25,688 compared to list price
Upper range
$1,853,328
Mid range
$1,674,302
Lower range
$1,495,276
Property history
- Now
- Listed on Sep 19, 2024
Listed for $1,699,990.00
20 days on market
- Mar 20, 2024
- 7 months ago
Suspended
Listed for $1,799,000.00 • 3 months on market
Location & area
Schools nearby
Home Details
- Description
- Experience the rare privilege of living just steps from the iconic Rattray Marsh Conservation Trail in this beautifully renovated raised bungalow on a massive 60 x 125 ft lot. With 4+2 bedrooms and 3 bathrooms, the home offers a seamless blend of luxury and comfort. The main floor impresses with gleaming hardwood floors, pot lights, and elegant crown moulding. The custom-designed kitchen features stone countertops, an island, a large pantry, and bespoke cabinetry, providing the ideal space for both everyday meals and entertaining. The adjacent dining room is perfect for hosting dinner parties, leading to a spacious living room warmed by a charming gas fireplace and tons of natural light. The primary bedroom serves as a private retreat with his-and-hers closets and a 3-piece ensuite, featuring a glass-enclosed shower and heated floors. Three additional bedrooms, each thoughtfully designed, share a renovated 5-piece bathroom with a jetted tub, glass-enclosed shower, and heated floors. The fully finished basement extends the living space, offering a second kitchen, a spacious recreation room, two extra bedrooms, and a 4-piece bathroom with heated floors. This level is perfect for a growing family or as a nanny suite, adding both flexibility and value to this exceptional home. Finally, step out into a private and beautifully landscaped backyard with lush gardens, a built-in barbecue station, and tons of afternoon sun, perfect for outdoor gatherings.
- Additional media
- https://www.houssmax.ca/vtournb/c5566439
- Property taxes
- $8,339.97 per year / $695.00 per month
- Basement
- Finished
- Year build
- 31-50
- Type
- Detached
- Bedrooms
- 4 + 2
- Bathrooms
- 3
- Parking spots
- 6.0 Total | 2.0 Garage
- Floor
- -
- Balcony
- -
- Pool
- None
- External material
- Brick
- Roof type
- -
- Lot frontage
- -
- Lot depth
- -
- Heating
- Forced Air
- Fire place(s)
- Y
- Main
- Living
- 23’8” x 12’11”
- Dining
- 15’2” x 9’11”
- Kitchen
- 15’2” x 11’8”
- Prim Bdrm
- 15’11” x 12’11”
- 2nd Br
- 10’4” x 10’0”
- 3rd Br
- 10’4” x 14’2”
- 4th Br
- 10’8” x 10’8”
- Bsmt
- Rec
- 14’10” x 22’6”
- Br
- 13’3” x 12’10”
- Br
- 13’8” x 12’10”
- Kitchen
- 14’10” x 9’9”
Listing Brokerage
- MLS® Listing
- W9357217
- Brokerage
- RE/MAX REALTY SPECIALISTS INC.
Similar homes for sale
These homes have similar price range, details and proximity to 1428 Petrie


