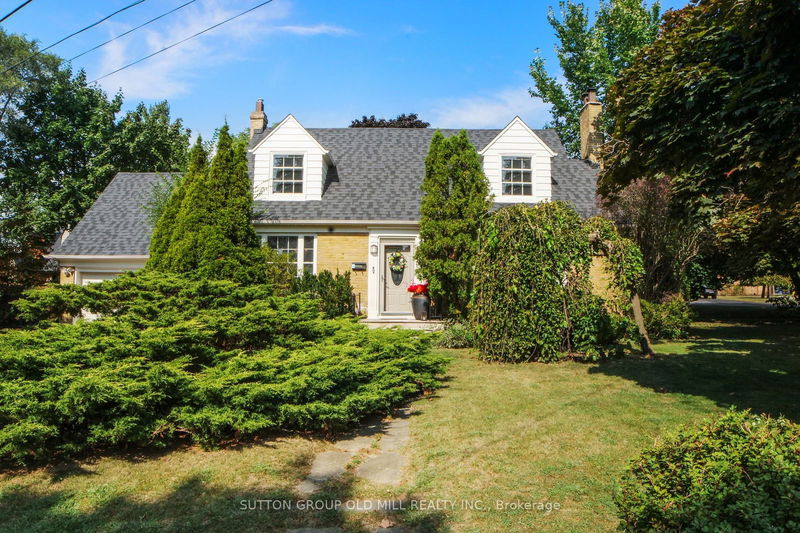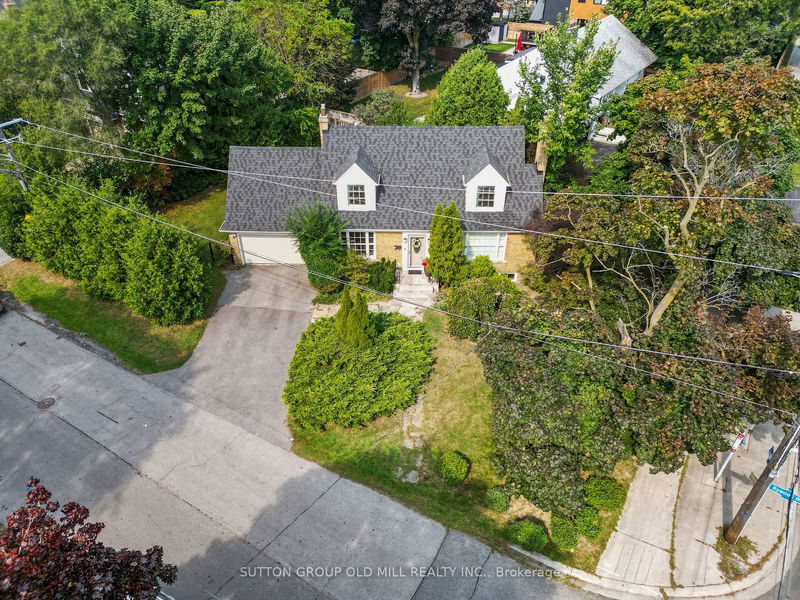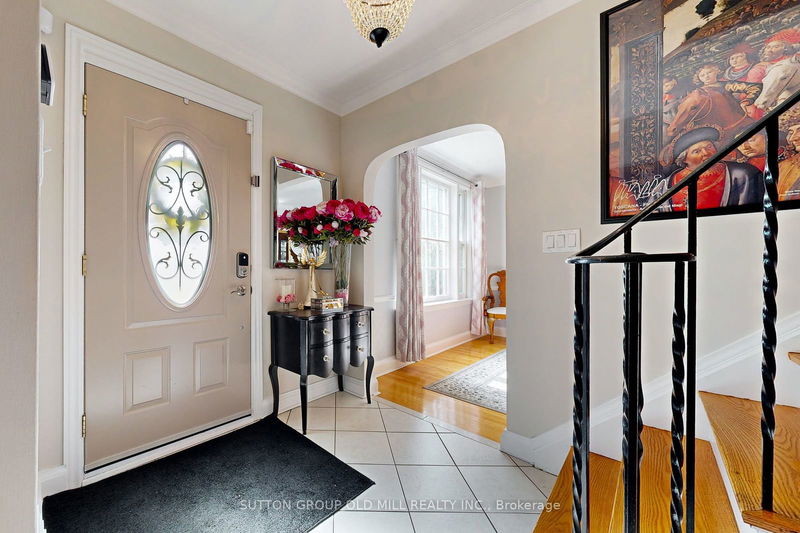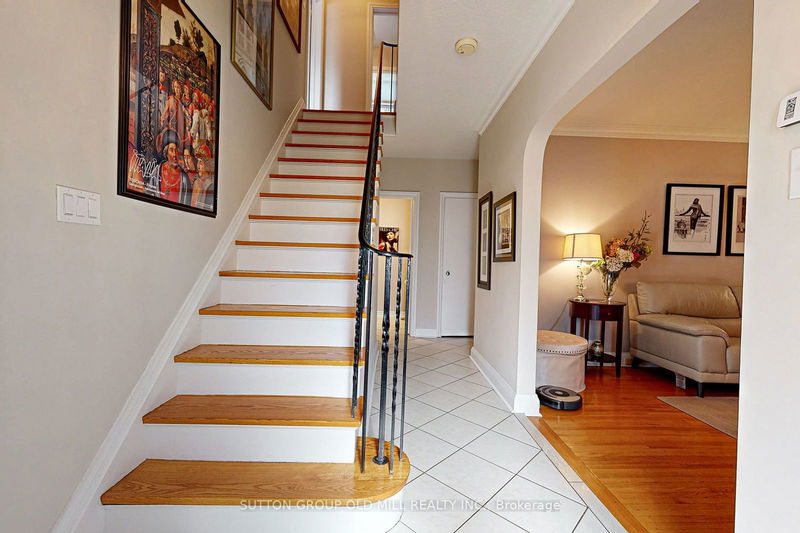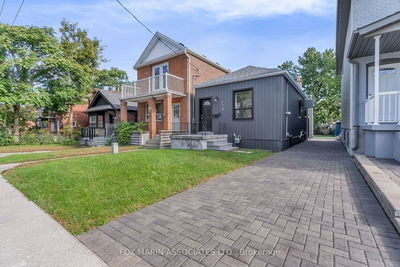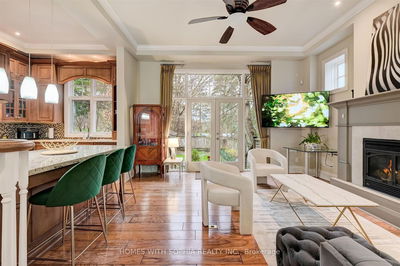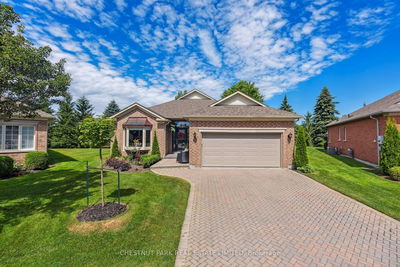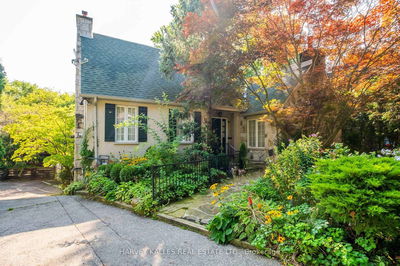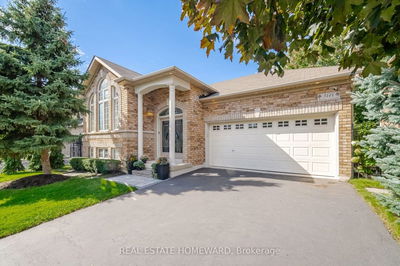2 Bywood
Princess-Rosethorn | Toronto
$1,749,000.00
Listed 18 days ago
- 2 bed
- 2 bath
- - sqft
- 5.5 parking
- Detached
Instant Estimate
$1,691,553
-$57,447 compared to list price
Upper range
$1,840,079
Mid range
$1,691,553
Lower range
$1,543,027
Property history
- Now
- Listed on Sep 19, 2024
Listed for $1,749,000.00
18 days on market
Location & area
Schools nearby
Home Details
- Description
- Welcome to this captivating Cape Cod home, nestled on a large, beautifully landscaped corner lot in the heart of Etobicoke! This charming residence features 2 bedrooms, along with a den or potential third bedroom that provides access to a sunroom on the main level. The home boasts a center hall staircase at the main entry, creating a welcoming atmosphere. On the main level, you'll find a cozy living room, a well-equipped kitchen, and a dining room, while the second floor offers 2 spacious bedrooms. The garage accommodates one and a half vehicles and includes a large loft above. Outside, the expansive corner lot provides a picturesque setting for outdoor activities, with exciting development potential for savvy investors or developers. Conveniently located near two golf courses, parks, transit, and more, this home is a must-see!
- Additional media
- https://sites.happyhousegta.com/2bywooddrive
- Property taxes
- $5,564.95 per year / $463.75 per month
- Basement
- Finished
- Year build
- -
- Type
- Detached
- Bedrooms
- 2 + 1
- Bathrooms
- 2
- Parking spots
- 5.5 Total | 1.5 Garage
- Floor
- -
- Balcony
- -
- Pool
- None
- External material
- Brick
- Roof type
- -
- Lot frontage
- -
- Lot depth
- -
- Heating
- Forced Air
- Fire place(s)
- Y
- 2nd
- Prim Bdrm
- 14’9” x 15’5”
- 2nd Br
- 10’10” x 14’8”
- Bathroom
- 4’11” x 7’7”
- Main
- Kitchen
- 10’1” x 10’10”
- Breakfast
- 9’3” x 18’6”
- Dining
- 13’1” x 11’0”
- Living
- 13’6” x 18’0”
- 3rd Br
- 9’9” x 13’1”
- Bathroom
- 5’9” x 4’11”
- Bsmt
- Family
- 12’11” x 24’10”
- Laundry
- 9’2” x 14’9”
- Utility
- 23’4” x 10’10”
Listing Brokerage
- MLS® Listing
- W9357252
- Brokerage
- SUTTON GROUP OLD MILL REALTY INC.
Similar homes for sale
These homes have similar price range, details and proximity to 2 Bywood
