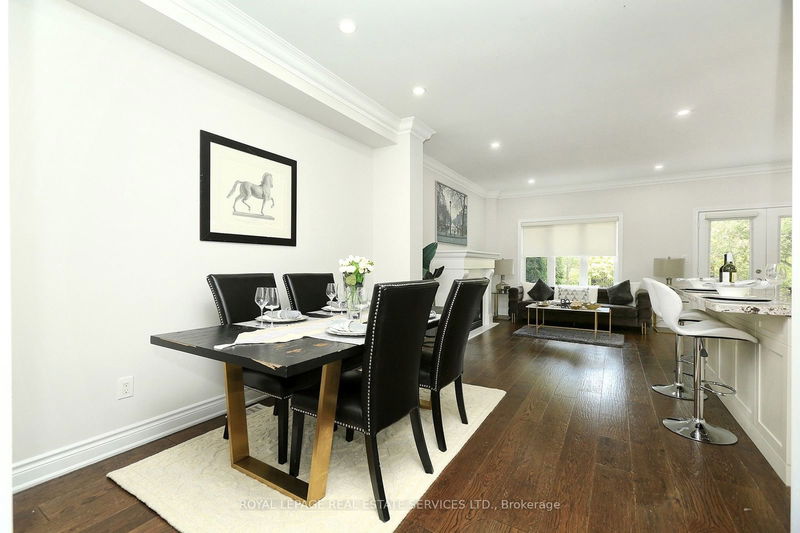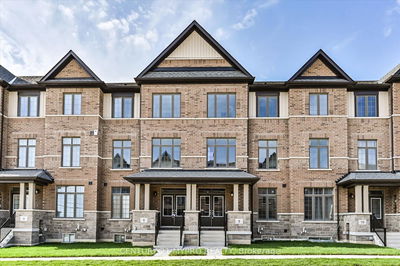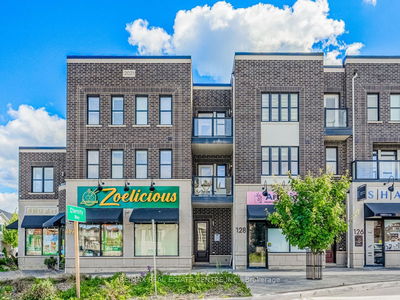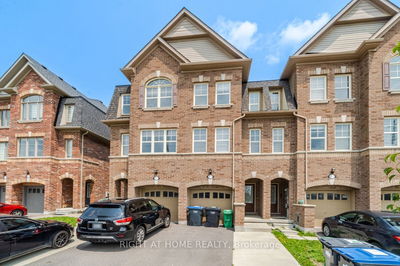2331 Wuthering Heights
Palermo West | Oakville
$1,688,800.00
Listed 20 days ago
- 3 bed
- 4 bath
- 3000-3500 sqft
- 4.0 parking
- Att/Row/Twnhouse
Instant Estimate
$1,686,730
-$2,070 compared to list price
Upper range
$1,820,607
Mid range
$1,686,730
Lower range
$1,552,854
Property history
- Now
- Listed on Sep 19, 2024
Listed for $1,688,800.00
20 days on market
Location & area
Schools nearby
Home Details
- Description
- Welcome to this exceptional luxury freehold townhouse with over 2500 sqft of living space, offering the perfect blend of elegance and functionality. With 3+1 bedrooms and 4 bathrooms and Carpet free through out the home this spacious home is ideal for families who appreciate comfort and room to grow. Featuring a double car garage, it feels like a detached home, located in the serene, highly sought-after Bronte Creek community. Backing onto scenic walking trails, you'll enjoy a tranquil lifestyle that combines suburban charm with nature's beauty. The gourmet kitchen boasts an oversized island, granite countertops, stainless steel appliances, and a breakfast bar, perfect for casual dining and entertaining. The breakfast area opens to a private backyard oasis with a wood deck and stone patio ideal for relaxation or summer gatherings. Surrounded by top schools and parks, this home is designed for luxury living, with an open-concept layout and high-end finishes throughout. Priced to sell, this is not just a townhouse but a lifestyle upgrade in one of the most coveted neighborhoods. Dont miss your chance to make it your forever home! Damaged garage door is already commissioned to be fixed.
- Additional media
- https://www.goldvirtualtours.ca/unbrandedvideo/2331-wuthering-heights-way
- Property taxes
- $6,900.00 per year / $575.00 per month
- Basement
- Crawl Space
- Basement
- Finished
- Year build
- 6-15
- Type
- Att/Row/Twnhouse
- Bedrooms
- 3 + 1
- Bathrooms
- 4
- Parking spots
- 4.0 Total | 2.0 Garage
- Floor
- -
- Balcony
- -
- Pool
- None
- External material
- Brick
- Roof type
- -
- Lot frontage
- -
- Lot depth
- -
- Heating
- Forced Air
- Fire place(s)
- Y
- Ground
- Living
- 20’5” x 0’0”
- Dining
- 10’5” x 12’12”
- Kitchen
- 20’4” x 24’8”
- 2nd
- Prim Bdrm
- 20’4” x 13’11”
- 2nd Br
- 14’7” x 15’1”
- 3rd Br
- 10’6” x 11’11”
- Laundry
- 5’0” x 9’2”
- Bsmt
- Den
- 15’12” x 22’10”
- Utility
- 10’6” x 13’4”
Listing Brokerage
- MLS® Listing
- W9357298
- Brokerage
- ROYAL LEPAGE REAL ESTATE SERVICES LTD.
Similar homes for sale
These homes have similar price range, details and proximity to 2331 Wuthering Heights









